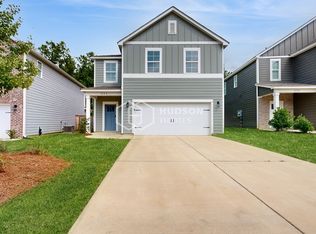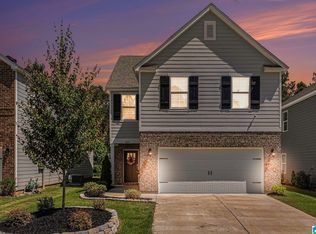Discover the Ease of Renting with Hudson Homes Hudson Homes is committed to making your rental experience seamless and stress-free. Schedule a self-tour that fits your schedule with our trusted partner, Rently, and explore your future home at your own pace. Required Fees In addition to Base Rent, an admin fee of $11 per month apply. Visit the "Explanation of Fees" section on our website for a full list of monthly and one-time required and conditional fees that may apply. Support When You Need It From application to move-in and beyond, Hudson Homes is here to support you. Our website's "Resource"" section provides answers to common questions, and our dedicated team is just a call or click away if you need further assistance. Application Insights Hudson Homes may accept multiple applications and will market the home until a lease is signed and funded. Our "Application Requirements" section explains our guidelines on income, credit, background checks, pet restrictions, and more. Contact our leasing team to ask about current concession offers! Attention: Beware of Scams Hudson Homes does not advertise on Facebook or Craigslist. For your safety, only trust listings on our official website or reputable rental sites. This property allows self guided viewing without an appointment. Contact for details.
This property is off market, which means it's not currently listed for sale or rent on Zillow. This may be different from what's available on other websites or public sources.

