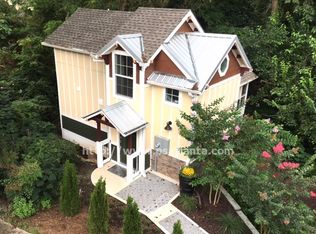Closed
$933,137
228 Clarion Ave, Decatur, GA 30030
3beds
2,267sqft
Single Family Residence
Built in 1939
0.34 Acres Lot
$899,600 Zestimate®
$412/sqft
$4,613 Estimated rent
Home value
$899,600
$828,000 - $981,000
$4,613/mo
Zestimate® history
Loading...
Owner options
Explore your selling options
What's special
First, the practicality: Fully detached and independent ADU/carriage house with a bedroom loft, kitchen, living room, patio, and two full baths. Easily rentable or for multigenerational living. Main home has back up generator!! Secondly, the charm: Original cornerstone installed in 1930s and lovingly renovated over the years with high-end kitchen appliances, wood floors with intricate weaved border patterns in contrasting wood tones, a sunroom with a panoramic private view of the backyard, a greenhouse ready for your caretaking, vaulted ceilings, and built with a granite foundation. Picture-perfect front yard that oozes curb appeal, highlighting the brick and stone craftsmanship. French-inspired garden with a turnaround for easy parking and access for a two-car garage. Timber bordered vegetable garden beds at front courtyard with access to rain barrel water storage. Main house is a three-bedroom and three-full-bath. As mentioned above, the carriage house is a two-full-bath, one-bedroom, and living room floor plan.Another
Zillow last checked: 8 hours ago
Listing updated: June 18, 2025 at 01:21pm
Listed by:
Timothy Cox 404-931-7611,
Keller Williams Realty
Bought with:
Cynthia Baer, 339867
Keller Williams Realty
Source: GAMLS,MLS#: 10531225
Facts & features
Interior
Bedrooms & bathrooms
- Bedrooms: 3
- Bathrooms: 3
- Full bathrooms: 3
- Main level bathrooms: 1
- Main level bedrooms: 1
Kitchen
- Features: Breakfast Bar, Breakfast Room
Heating
- Central
Cooling
- Central Air
Appliances
- Included: Dishwasher, Disposal, Double Oven, Microwave, Refrigerator
- Laundry: In Kitchen
Features
- Beamed Ceilings, Roommate Plan
- Flooring: Hardwood
- Windows: Bay Window(s), Double Pane Windows
- Basement: Exterior Entry,Interior Entry,Partial
- Number of fireplaces: 1
- Fireplace features: Factory Built
- Common walls with other units/homes: No Common Walls
Interior area
- Total structure area: 2,267
- Total interior livable area: 2,267 sqft
- Finished area above ground: 1,817
- Finished area below ground: 450
Property
Parking
- Total spaces: 2
- Parking features: Garage, Garage Door Opener
- Has garage: Yes
Features
- Levels: Three Or More
- Stories: 3
- Patio & porch: Deck
- Exterior features: Balcony, Garden
- Fencing: Back Yard
- Body of water: None
Lot
- Size: 0.34 Acres
- Features: Other
- Residential vegetation: Wooded
Details
- Parcel number: 15 245 04 104
Construction
Type & style
- Home type: SingleFamily
- Architectural style: Brick 4 Side,Tudor
- Property subtype: Single Family Residence
Materials
- Concrete, Vinyl Siding
- Roof: Composition
Condition
- Resale
- New construction: No
- Year built: 1939
Utilities & green energy
- Electric: Generator
- Sewer: Public Sewer
- Water: Public
- Utilities for property: Cable Available, Electricity Available, Natural Gas Available, Phone Available, Sewer Available, Water Available
Community & neighborhood
Security
- Security features: Smoke Detector(s)
Community
- Community features: Park, Pool, Sidewalks, Near Public Transport, Walk To Schools, Near Shopping
Location
- Region: Decatur
- Subdivision: Great Lakes / Downtown Decatur
HOA & financial
HOA
- Has HOA: No
- Services included: None
Other
Other facts
- Listing agreement: Exclusive Agency
Price history
| Date | Event | Price |
|---|---|---|
| 6/18/2025 | Sold | $933,137+3.7%$412/sqft |
Source: | ||
| 6/7/2025 | Pending sale | $899,900$397/sqft |
Source: | ||
| 5/28/2025 | Listed for sale | $899,900$397/sqft |
Source: | ||
Public tax history
| Year | Property taxes | Tax assessment |
|---|---|---|
| 2025 | $14,890 +27.1% | $369,280 +10.1% |
| 2024 | $11,716 +168712.7% | $335,360 +30.8% |
| 2023 | $7 -2.3% | $256,480 |
Find assessor info on the county website
Neighborhood: West Clairemont
Nearby schools
GreatSchools rating
- NAWestchester Elementary SchoolGrades: PK-2Distance: 0.5 mi
- 8/10Beacon Hill Middle SchoolGrades: 6-8Distance: 0.9 mi
- 9/10Decatur High SchoolGrades: 9-12Distance: 0.8 mi
Schools provided by the listing agent
- Elementary: Westchester
- Middle: Beacon Hill
- High: Decatur
Source: GAMLS. This data may not be complete. We recommend contacting the local school district to confirm school assignments for this home.
Get a cash offer in 3 minutes
Find out how much your home could sell for in as little as 3 minutes with a no-obligation cash offer.
Estimated market value$899,600
Get a cash offer in 3 minutes
Find out how much your home could sell for in as little as 3 minutes with a no-obligation cash offer.
Estimated market value
$899,600
