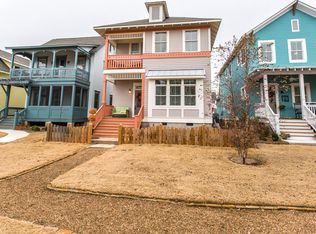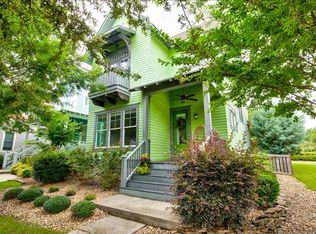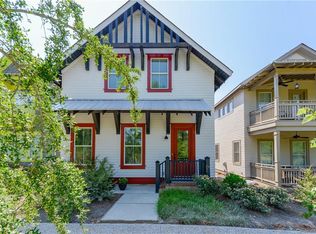Closed
$580,000
228 Coneflower Pl, Fort Mill, SC 29708
3beds
2,056sqft
Single Family Residence
Built in 2014
0.07 Acres Lot
$573,700 Zestimate®
$282/sqft
$2,466 Estimated rent
Home value
$573,700
$545,000 - $602,000
$2,466/mo
Zestimate® history
Loading...
Owner options
Explore your selling options
What's special
Welcome to the Garden District in Baxter Village. Enter on the large front porch with ceiling fans and inside an open floor plan with plantation shutters, 12 foot ceilings/10 foot doors, gas fireplace, walk in pantry, pullouts in kitchen cabinets, granite and shiplap in half bath, board batten eating area ceiling and stairwell, wood tread stairs with runner, under stairs finished storage area.Continue on upstairs with additional granite in bathrooms with shiplap in the master bath, tiled bathrooms, glass sliding door on tub in upstairs hall bathroom, frameless master shower with bench seat, custom master closet, built-ins in loft, cabinets in laundry room, upstairs has 10 foot ceilings/8 foot doors. Upstairs, a spacious loft provides a flexible space for a media room, home office, or play area.The primary suite is complete with a custom walk-in closet and a beautifully designed bath. Enjoy all the amenities Baxter Village has to offer-parks, pools, trails, and a vibrant town center.
Zillow last checked: 8 hours ago
Listing updated: October 21, 2025 at 02:49pm
Listing Provided by:
Kim McCorkle kim@assist2sell.com,
Assist2sell Buyers & Sellers 1st Choice LLC
Bought with:
Brandon Gafgen
Assist2sell Buyers & Sellers 1st Choice LLC
Source: Canopy MLS as distributed by MLS GRID,MLS#: 4267538
Facts & features
Interior
Bedrooms & bathrooms
- Bedrooms: 3
- Bathrooms: 3
- Full bathrooms: 2
- 1/2 bathrooms: 1
Primary bedroom
- Level: Upper
Bedroom s
- Level: Upper
Bedroom s
- Level: Upper
Bathroom half
- Level: Main
Bathroom full
- Level: Upper
Bathroom full
- Level: Upper
Dining area
- Level: Main
Kitchen
- Level: Main
Laundry
- Level: Upper
Living room
- Level: Main
Loft
- Level: Upper
Heating
- Forced Air, Natural Gas
Cooling
- Ceiling Fan(s), Central Air
Appliances
- Included: Disposal, Gas Range, Gas Water Heater, Microwave, Plumbed For Ice Maker
- Laundry: Laundry Room, Upper Level
Features
- Open Floorplan, Walk-In Closet(s), Walk-In Pantry
- Flooring: Carpet, Tile, Wood
- Has basement: No
- Attic: Pull Down Stairs
- Fireplace features: Gas, Gas Vented, Living Room
Interior area
- Total structure area: 2,056
- Total interior livable area: 2,056 sqft
- Finished area above ground: 2,056
- Finished area below ground: 0
Property
Parking
- Total spaces: 2
- Parking features: Attached Garage, Garage Faces Rear, Parking Lot, Garage on Main Level
- Attached garage spaces: 2
- Details: Designated Visitor parking available
Features
- Levels: Two
- Stories: 2
- Patio & porch: Front Porch, Side Porch
- Pool features: Community
- Waterfront features: None
Lot
- Size: 0.07 Acres
- Features: Level
Details
- Parcel number: 6570101198
- Zoning: TND
- Special conditions: Standard
Construction
Type & style
- Home type: SingleFamily
- Architectural style: Cottage
- Property subtype: Single Family Residence
Materials
- Hardboard Siding
- Foundation: Crawl Space
Condition
- New construction: No
- Year built: 2014
Details
- Builder name: Saussy Burbank
Utilities & green energy
- Sewer: County Sewer
- Water: County Water
Community & neighborhood
Security
- Security features: Carbon Monoxide Detector(s), Smoke Detector(s)
Community
- Community features: Clubhouse, Playground, Sidewalks, Street Lights, Tennis Court(s), Walking Trails
Location
- Region: Fort Mill
- Subdivision: Baxter Village
HOA & financial
HOA
- Has HOA: Yes
- HOA fee: $1,100 annually
- Association name: Kuester Property Management
- Association phone: 704-886-2471
- Second HOA fee: $60 annually
- Second association name: Kuester Property Management
Other
Other facts
- Listing terms: Cash,Conventional,FHA,VA Loan
- Road surface type: Concrete, Paved
Price history
| Date | Event | Price |
|---|---|---|
| 10/20/2025 | Sold | $580,000-1.5%$282/sqft |
Source: | ||
| 7/7/2025 | Price change | $589,000-1.7%$286/sqft |
Source: | ||
| 6/5/2025 | Listed for sale | $599,000+34.6%$291/sqft |
Source: | ||
| 5/27/2021 | Sold | $445,000$216/sqft |
Source: | ||
| 3/28/2021 | Pending sale | $445,000$216/sqft |
Source: Assist2Sell #3719383 Report a problem | ||
Public tax history
| Year | Property taxes | Tax assessment |
|---|---|---|
| 2025 | -- | $18,549 +15% |
| 2024 | $2,487 +3.8% | $16,129 |
| 2023 | $2,396 -11.6% | $16,129 |
Find assessor info on the county website
Neighborhood: Baxter Village
Nearby schools
GreatSchools rating
- 6/10Orchard Park Elementary SchoolGrades: K-5Distance: 0.2 mi
- 8/10Pleasant Knoll MiddleGrades: 6-8Distance: 2.1 mi
- 10/10Fort Mill High SchoolGrades: 9-12Distance: 0.8 mi
Schools provided by the listing agent
- Elementary: Orchard Park
- Middle: Pleasant Knoll
- High: Fort Mill
Source: Canopy MLS as distributed by MLS GRID. This data may not be complete. We recommend contacting the local school district to confirm school assignments for this home.
Get a cash offer in 3 minutes
Find out how much your home could sell for in as little as 3 minutes with a no-obligation cash offer.
Estimated market value$573,700
Get a cash offer in 3 minutes
Find out how much your home could sell for in as little as 3 minutes with a no-obligation cash offer.
Estimated market value
$573,700


