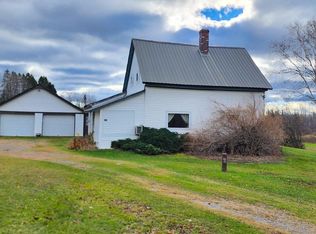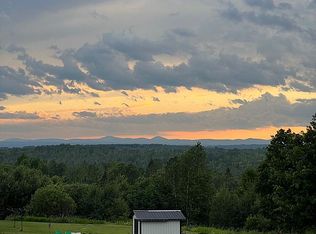Closed
$80,000
228 Frenchville Road, Ashland, ME 04732
3beds
1,228sqft
Mobile Home
Built in 1976
3.79 Acres Lot
$81,700 Zestimate®
$65/sqft
$-- Estimated rent
Home value
$81,700
Estimated sales range
Not available
Not available
Zestimate® history
Loading...
Owner options
Explore your selling options
What's special
Discover the peace and quiet of rural living in this 3-bedroom, 1-bathroom home located in Ashland. Built in 1976 with a significant addition, this property offers ample space and an oversized garage perfect for storing all your outdoor gear.
Enjoy unparalleled access to nature with close proximity to both the ATV and snowmobile trails, promising endless adventures right outside your door. Situated close to town for convenient amenities, this home offers a sense of privacy and tranquility, set apart from neighbors with a lovely view across the road.
This prime location also offers easy access to the vast recreational opportunities of the North Maine Woods, including hunting, fishing, hiking, and more.
Don't miss this opportunity to own an affordable piece of Maine!
Zillow last checked: 8 hours ago
Listing updated: June 28, 2025 at 06:01pm
Listed by:
RE/MAX County
Bought with:
RE/MAX County
Source: Maine Listings,MLS#: 1623828
Facts & features
Interior
Bedrooms & bathrooms
- Bedrooms: 3
- Bathrooms: 1
- Full bathrooms: 1
Bedroom 1
- Level: First
- Area: 169 Square Feet
- Dimensions: 13 x 13
Bedroom 2
- Level: First
- Area: 99 Square Feet
- Dimensions: 11 x 9
Bedroom 3
- Level: First
- Area: 110 Square Feet
- Dimensions: 11 x 10
Dining room
- Level: First
- Area: 143 Square Feet
- Dimensions: 11 x 13
Kitchen
- Level: First
- Area: 154 Square Feet
- Dimensions: 11 x 14
Living room
- Level: First
- Area: 286 Square Feet
- Dimensions: 22 x 13
Heating
- Forced Air
Cooling
- None
Appliances
- Included: Electric Range, Refrigerator
Features
- 1st Floor Bedroom, 1st Floor Primary Bedroom w/Bath
- Flooring: Laminate, Vinyl, Wood
- Basement: Exterior Entry,Dirt Floor,None,Crawl Space
- Has fireplace: No
Interior area
- Total structure area: 1,228
- Total interior livable area: 1,228 sqft
- Finished area above ground: 1,228
- Finished area below ground: 0
Property
Parking
- Total spaces: 2
- Parking features: Gravel, 5 - 10 Spaces, Detached, Storage
- Garage spaces: 2
Features
- Has view: Yes
- View description: Fields, Mountain(s), Scenic, Trees/Woods
Lot
- Size: 3.79 Acres
- Features: Near Town, Rural, Level, Wooded
Details
- Zoning: Residential
Construction
Type & style
- Home type: MobileManufactured
- Architectural style: Other
- Property subtype: Mobile Home
Materials
- Mobile, Vinyl Siding
- Foundation: Gravel/Pad
- Roof: Metal
Condition
- Year built: 1976
Utilities & green energy
- Electric: Circuit Breakers, Fuses
- Sewer: Private Sewer
- Water: Private, Well
- Utilities for property: Utilities On
Community & neighborhood
Location
- Region: Ashland
Other
Other facts
- Body type: Single Wide
- Road surface type: Paved
Price history
| Date | Event | Price |
|---|---|---|
| 6/27/2025 | Sold | $80,000-19.2%$65/sqft |
Source: | ||
| 6/8/2025 | Contingent | $99,000$81/sqft |
Source: | ||
| 5/23/2025 | Listed for sale | $99,000$81/sqft |
Source: | ||
Public tax history
Tax history is unavailable.
Neighborhood: 04732
Nearby schools
GreatSchools rating
- 8/10Ashland District SchoolGrades: PK-12Distance: 1.2 mi

