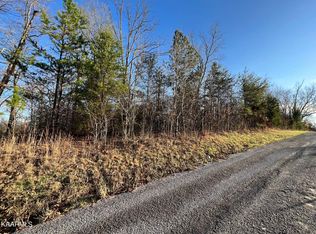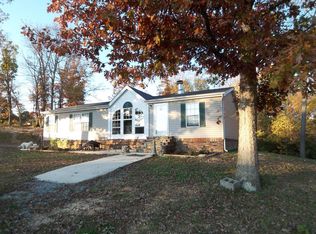Sold for $285,000 on 08/22/25
$285,000
228 Heck Rd, Decatur, TN 37322
3beds
1,400sqft
Single Family Residence, Residential
Built in 2025
0.94 Acres Lot
$283,000 Zestimate®
$204/sqft
$2,004 Estimated rent
Home value
$283,000
Estimated sales range
Not available
$2,004/mo
Zestimate® history
Loading...
Owner options
Explore your selling options
What's special
Welcome to your dream home! This beautifully built new construction features three bedrooms and two full bathrooms, offering the perfect blend of modern style, comfort, and functionality.
Step inside to discover 9-foot ceilings throughout, creating a bright, open atmosphere. The vaulted ceilings in the living room and kitchen add extra grandeur and make the heart of the home feel even more expansive.
Enjoy cooking and entertaining in a stylish kitchen with granite countertops, quality cabinetry, and an open-concept design that flows effortlessly into the living and dining areas.
Just minutes from local schools, grocery store, and dining this home is situated on a large,private, spacious lot, there's plenty of room to relax, garden, entertain, or even build your dream outdoor space.
✅ New Construction
✅ 3 Bedrooms / 2 Bathrooms
✅ 9-Foot Ceilings Throughout
✅ Vaulted Living Room & Kitchen
✅ Granite Countertops
✅ Large, Spacious Lot
Don't miss your chance to own this stunning new home—schedule your showing today!
Zillow last checked: 8 hours ago
Listing updated: August 22, 2025 at 07:44am
Listed by:
Brittney Roberts 423-506-3867,
Silver Key Realty - Athens
Bought with:
A NON-MEMBER, 308195
--NON-MEMBER OFFICE--
Source: RCAR,MLS#: 20253328
Facts & features
Interior
Bedrooms & bathrooms
- Bedrooms: 3
- Bathrooms: 2
- Full bathrooms: 2
Heating
- Central
Cooling
- Central Air
Appliances
- Included: Dishwasher, Electric Oven, Electric Range, Electric Water Heater, Plumbed For Ice Maker, Refrigerator
- Laundry: Laundry Room
Features
- Open Floorplan, Kitchen Island, Granite Counters, Cathedral Ceiling(s), Ceiling Fan(s)
- Flooring: Vinyl
- Basement: Crawl Space
Interior area
- Total structure area: 1,400
- Total interior livable area: 1,400 sqft
- Finished area above ground: 1,400
- Finished area below ground: 0
Property
Parking
- Total spaces: 6
- Parking features: Gravel
Features
- Levels: One
- Stories: 1
- Patio & porch: Covered
- Exterior features: Rain Gutters
- Pool features: None
Lot
- Size: 0.94 Acres
- Features: Level
Details
- Additional structures: None
- Parcel number: 042 031.08
- Special conditions: Standard
Construction
Type & style
- Home type: SingleFamily
- Architectural style: Ranch
- Property subtype: Single Family Residence, Residential
Materials
- Vinyl Siding
- Foundation: Block
- Roof: Pitched
Condition
- New Construction
- New construction: Yes
- Year built: 2025
Utilities & green energy
- Sewer: Septic Tank
- Water: Public
- Utilities for property: Water Connected, Electricity Connected
Community & neighborhood
Community
- Community features: None
Location
- Region: Decatur
Other
Other facts
- Listing terms: Cash,Conventional,FHA,USDA Loan,VA Loan
- Road surface type: Paved
Price history
| Date | Event | Price |
|---|---|---|
| 8/22/2025 | Sold | $285,000-5%$204/sqft |
Source: | ||
| 7/26/2025 | Pending sale | $299,900$214/sqft |
Source: | ||
| 7/20/2025 | Listed for sale | $299,900$214/sqft |
Source: | ||
Public tax history
Tax history is unavailable.
Neighborhood: 37322
Nearby schools
GreatSchools rating
- 4/10Meigs North Elementary SchoolGrades: PK-5Distance: 4.5 mi
- 6/10Meigs Middle SchoolGrades: 6-8Distance: 1.5 mi
- 6/10Meigs County High SchoolGrades: 9-12Distance: 1.1 mi

Get pre-qualified for a loan
At Zillow Home Loans, we can pre-qualify you in as little as 5 minutes with no impact to your credit score.An equal housing lender. NMLS #10287.

