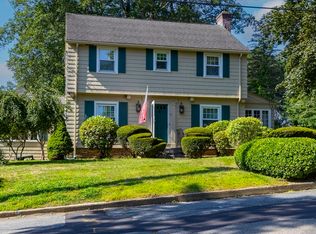Sold for $412,000 on 08/08/25
$412,000
228 Hillside Rd, Southbridge, MA 01550
3beds
1,594sqft
Single Family Residence
Built in 1956
0.37 Acres Lot
$419,000 Zestimate®
$258/sqft
$2,659 Estimated rent
Home value
$419,000
$385,000 - $457,000
$2,659/mo
Zestimate® history
Loading...
Owner options
Explore your selling options
What's special
**OFFER DEADLINE MONDAY 6/30 @ 5pm** Welcome to this inviting ranch-style home, perfectly blending comfort and functionality. Enter inside to discover beautiful hardwood floors throughout the main living areas and a stunning vaulted ceiling with exposed beams that add character and warmth. The kitchen and dining area feature elegant stone flooring, stainless steel appliances, and a spacious pantry closet. The primary bedroom offers double closets w/ a private half bathroom. There are two additional bedrooms and a full bathroom with a tub/shower. A separate mudroom provides practical entryway storage and completes this floor. The walk-out basement opens to a lovely backyard patio area - perfect for entertaining or relaxing outdoors. Additional highlights include a carport with recessed lighting and plenty of space for projects or gatherings. Don’t miss the opportunity to make it yours!
Zillow last checked: 8 hours ago
Listing updated: August 11, 2025 at 06:37am
Listed by:
AJ Bruce 617-646-9613,
Lamacchia Realty, Inc. 508-290-0303
Bought with:
Blaine Colley
Chinatti Realty Group, Inc.
Source: MLS PIN,MLS#: 73396243
Facts & features
Interior
Bedrooms & bathrooms
- Bedrooms: 3
- Bathrooms: 2
- Full bathrooms: 1
- 1/2 bathrooms: 1
Primary bedroom
- Features: Bathroom - Half, Ceiling Fan(s), Closet, Flooring - Hardwood
- Level: First
- Area: 221
- Dimensions: 17 x 13
Bedroom 2
- Features: Ceiling Fan(s), Closet, Flooring - Wall to Wall Carpet
- Level: First
- Area: 209
- Dimensions: 19 x 11
Bedroom 3
- Features: Ceiling Fan(s), Closet, Flooring - Wall to Wall Carpet
- Level: First
- Area: 234
- Dimensions: 13 x 18
Primary bathroom
- Features: Yes
Bathroom 1
- Features: Bathroom - Half, Flooring - Stone/Ceramic Tile
- Level: First
- Area: 24
- Dimensions: 8 x 3
Bathroom 2
- Features: Bathroom - Full, Bathroom - Tiled With Shower Stall, Bathroom - Tiled With Tub, Bathroom - Tiled With Tub & Shower, Flooring - Stone/Ceramic Tile, Countertops - Stone/Granite/Solid
- Level: First
- Area: 80
- Dimensions: 10 x 8
Kitchen
- Features: Cathedral Ceiling(s), Beamed Ceilings, Flooring - Stone/Ceramic Tile, Dining Area, Pantry, Countertops - Stone/Granite/Solid, Breakfast Bar / Nook, Recessed Lighting, Stainless Steel Appliances, Gas Stove
- Level: First
- Area: 216
- Dimensions: 18 x 12
Living room
- Features: Ceiling Fan(s), Closet, Flooring - Hardwood, Window(s) - Bay/Bow/Box, Exterior Access
- Level: First
- Area: 240
- Dimensions: 20 x 12
Heating
- Forced Air, Natural Gas
Cooling
- None
Appliances
- Laundry: Gas Dryer Hookup, Washer Hookup, In Basement
Features
- Flooring: Tile, Carpet, Hardwood, Stone / Slate
- Doors: Insulated Doors, Storm Door(s)
- Windows: Insulated Windows
- Basement: Walk-Out Access,Interior Entry,Concrete,Unfinished
- Has fireplace: No
Interior area
- Total structure area: 1,594
- Total interior livable area: 1,594 sqft
- Finished area above ground: 1,594
Property
Parking
- Total spaces: 6
- Parking features: Carport, Paved Drive, Off Street, Paved
- Has carport: Yes
- Uncovered spaces: 6
Features
- Patio & porch: Patio
- Exterior features: Patio, Rain Gutters, Storage
Lot
- Size: 0.37 Acres
- Features: Cleared, Level
Details
- Foundation area: 0
- Parcel number: M:0053 B:0042 L:00001,3979510
- Zoning: R1
Construction
Type & style
- Home type: SingleFamily
- Architectural style: Ranch
- Property subtype: Single Family Residence
Materials
- Frame
- Foundation: Concrete Perimeter, Stone
- Roof: Shingle
Condition
- Year built: 1956
Utilities & green energy
- Electric: Circuit Breakers, 100 Amp Service
- Sewer: Public Sewer
- Water: Public
- Utilities for property: for Gas Range, for Gas Dryer, Washer Hookup
Green energy
- Energy efficient items: Thermostat
Community & neighborhood
Community
- Community features: Public Transportation, Shopping, Golf, Public School
Location
- Region: Southbridge
Other
Other facts
- Road surface type: Paved
Price history
| Date | Event | Price |
|---|---|---|
| 8/8/2025 | Sold | $412,000+5.7%$258/sqft |
Source: MLS PIN #73396243 Report a problem | ||
| 6/25/2025 | Listed for sale | $389,900+46.3%$245/sqft |
Source: MLS PIN #73396243 Report a problem | ||
| 9/18/2020 | Sold | $266,500+11.1%$167/sqft |
Source: Public Record Report a problem | ||
| 7/21/2020 | Listed for sale | $239,900+52.8%$151/sqft |
Source: Red Door Realty #72694944 Report a problem | ||
| 4/17/2009 | Sold | $157,000-1.2%$98/sqft |
Source: Public Record Report a problem | ||
Public tax history
| Year | Property taxes | Tax assessment |
|---|---|---|
| 2025 | $4,631 -2.1% | $315,900 +1.9% |
| 2024 | $4,731 +2.2% | $310,000 +6.1% |
| 2023 | $4,627 +6.1% | $292,100 +19.9% |
Find assessor info on the county website
Neighborhood: 01550
Nearby schools
GreatSchools rating
- NAEastford Road SchoolGrades: PK-1Distance: 0.1 mi
- 5/10Southbridge Middle SchoolGrades: 6-8Distance: 2.1 mi
- 1/10Southbridge High SchoolGrades: 9-12Distance: 2.1 mi

Get pre-qualified for a loan
At Zillow Home Loans, we can pre-qualify you in as little as 5 minutes with no impact to your credit score.An equal housing lender. NMLS #10287.
Sell for more on Zillow
Get a free Zillow Showcase℠ listing and you could sell for .
$419,000
2% more+ $8,380
With Zillow Showcase(estimated)
$427,380