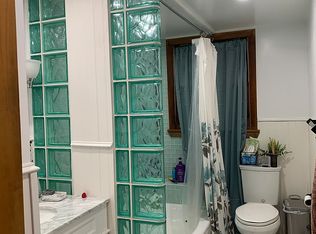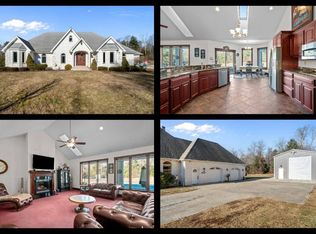Sold for $515,000
$515,000
228 Jericho Road, Pomfret, CT 06259
3beds
1,904sqft
Single Family Residence
Built in 2003
5.71 Acres Lot
$575,000 Zestimate®
$270/sqft
$2,852 Estimated rent
Home value
$575,000
$546,000 - $604,000
$2,852/mo
Zestimate® history
Loading...
Owner options
Explore your selling options
What's special
You will feel right at home in this stunning contemporary situated on 5.71 private acres off of a quiet country road. Exceptional quality construction and one-level living at its finest. The interior features a large open kitchen and living room area with cathedral ceilings, an architectural window and gleaming hardwood floors. The kitchen boasts an eat-in area plus breakfast bar/island, and Corian counters. Work in the office with vaulted ceilings and panoramic woodland views. The spacious primary bedroom provides a walk-in closet, cathedral ceilings, elegant ensuite bath with double sink, marble counters, 6-foot soaking tub, and dual shower heads. There are two generously sized bedrooms and a guest bath. Mechanicals include an oversized two car attached garage, generator, and radiant heated floors. The current owner has invested in many significant upgrades, including the addition of central air, a mini split system for the office, new refrigerator, new fencing in the backyard, updates to the deck, complete interior painting in 2023, new lights, fans and much more. You will love relaxing on your large deck enjoying the tranquil fenced back yard. Please visit this inspiring home today.
Zillow last checked: 8 hours ago
Listing updated: July 14, 2023 at 02:30pm
Listed by:
John M. Downs 860-377-0754,
Berkshire Hathaway NE Prop. 860-928-1995
Bought with:
Georgi Morin, RES.0807354
S.C.E. Real Estate
Source: Smart MLS,MLS#: 170557405
Facts & features
Interior
Bedrooms & bathrooms
- Bedrooms: 3
- Bathrooms: 2
- Full bathrooms: 2
Primary bedroom
- Features: High Ceilings, Built-in Features, Ceiling Fan(s), Full Bath, Hardwood Floor, Walk-In Closet(s)
- Level: Main
- Area: 224 Square Feet
- Dimensions: 14 x 16
Bedroom
- Features: Ceiling Fan(s), Hardwood Floor
- Level: Main
- Area: 168 Square Feet
- Dimensions: 12 x 14
Bedroom
- Features: Ceiling Fan(s), Hardwood Floor
- Level: Main
- Area: 144 Square Feet
- Dimensions: 12 x 12
Primary bathroom
- Features: Double-Sink, Tile Floor, Tub w/Shower
- Level: Main
- Area: 72 Square Feet
- Dimensions: 8 x 9
Bathroom
- Features: Tile Floor, Tub w/Shower
- Level: Main
- Area: 72 Square Feet
- Dimensions: 6 x 12
Dining room
- Features: High Ceilings, Balcony/Deck, Cathedral Ceiling(s), Hardwood Floor
- Level: Main
- Area: 160 Square Feet
- Dimensions: 10 x 16
Kitchen
- Features: Breakfast Bar, Cathedral Ceiling(s), Corian Counters, Dining Area, Hardwood Floor, Kitchen Island
- Level: Main
- Area: 180 Square Feet
- Dimensions: 12 x 15
Living room
- Features: High Ceilings, Cathedral Ceiling(s), Ceiling Fan(s), Hardwood Floor, Palladian Window(s)
- Level: Main
- Area: 234 Square Feet
- Dimensions: 13 x 18
Sun room
- Features: High Ceilings, Balcony/Deck, Ceiling Fan(s), Sliders, Vaulted Ceiling(s)
- Level: Main
- Area: 150 Square Feet
- Dimensions: 10 x 15
Heating
- Heat Pump, Radiant, Oil
Cooling
- Ceiling Fan(s), Central Air, Ductless
Appliances
- Included: Electric Range, Microwave, Range Hood, Refrigerator, Ice Maker, Dishwasher, Disposal, Washer, Dryer, Water Heater
- Laundry: Main Level
Features
- Open Floorplan, Entrance Foyer, Smart Thermostat
- Doors: Storm Door(s)
- Windows: Thermopane Windows
- Basement: Full,Unfinished,Concrete,Storage Space,Sump Pump
- Attic: Pull Down Stairs
- Has fireplace: No
Interior area
- Total structure area: 1,904
- Total interior livable area: 1,904 sqft
- Finished area above ground: 1,904
Property
Parking
- Total spaces: 6
- Parking features: Attached, Garage Door Opener, Private, Asphalt
- Attached garage spaces: 2
- Has uncovered spaces: Yes
Features
- Patio & porch: Deck
- Exterior features: Garden, Rain Gutters
- Fencing: Full
Lot
- Size: 5.71 Acres
- Features: Open Lot, Level, Few Trees, Landscaped
Details
- Additional structures: Shed(s)
- Parcel number: 1708851
- Zoning: R-01
- Other equipment: Generator
Construction
Type & style
- Home type: SingleFamily
- Architectural style: Contemporary,Ranch
- Property subtype: Single Family Residence
Materials
- Vinyl Siding
- Foundation: Concrete Perimeter
- Roof: Asphalt,Gable
Condition
- New construction: No
- Year built: 2003
Utilities & green energy
- Sewer: Septic Tank
- Water: Well
- Utilities for property: Underground Utilities, Cable Available
Green energy
- Energy efficient items: Thermostat, Doors, Windows
Community & neighborhood
Security
- Security features: Security System
Location
- Region: Pomfret Center
- Subdivision: Pomfret Center
Price history
| Date | Event | Price |
|---|---|---|
| 7/14/2023 | Sold | $515,000+8.4%$270/sqft |
Source: | ||
| 5/23/2023 | Pending sale | $475,000$249/sqft |
Source: | ||
| 5/23/2023 | Contingent | $475,000$249/sqft |
Source: | ||
| 5/17/2023 | Listed for sale | $475,000+48.4%$249/sqft |
Source: | ||
| 2/12/2018 | Sold | $320,000-1.5%$168/sqft |
Source: | ||
Public tax history
| Year | Property taxes | Tax assessment |
|---|---|---|
| 2025 | $7,050 -28.8% | $340,110 -3.3% |
| 2024 | $9,907 +75.9% | $351,810 +67.1% |
| 2023 | $5,631 +0% | $210,510 |
Find assessor info on the county website
Neighborhood: 06259
Nearby schools
GreatSchools rating
- 6/10Pomfret Community SchoolGrades: PK-8Distance: 3 mi
Schools provided by the listing agent
- High: Woodstock Academy
Source: Smart MLS. This data may not be complete. We recommend contacting the local school district to confirm school assignments for this home.
Get pre-qualified for a loan
At Zillow Home Loans, we can pre-qualify you in as little as 5 minutes with no impact to your credit score.An equal housing lender. NMLS #10287.
Sell for more on Zillow
Get a Zillow Showcase℠ listing at no additional cost and you could sell for .
$575,000
2% more+$11,500
With Zillow Showcase(estimated)$586,500

