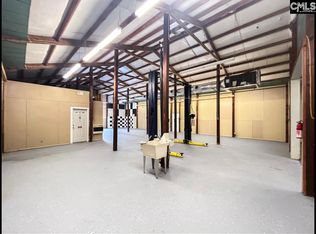This amazing custom-built home by a builder that typically builds $500k-$1,000,000.00 plus homes! Must see! Open floor plan, front door w/transom glass gorgeous HDW plank floors throughout, rear French door w/transom glass, box ceilings in Great Room, high ceilings throughout, custom wood cabinets with soft closing doors/drawers, granite countertops, island with gooseneck faucet, recessed lighting throughout, all bathrooms and laundry rooms have tile flooring, MBR Bath shower custom made with pebble flooring, oversized private closet, private office, blinds throughout, oversized 2+ car garage with built-in storage all this and more on almost an acre of your own private land. Conveniently located but still very secluded! Jessie Derrick Road is scheduled to be paved.
This property is off market, which means it's not currently listed for sale or rent on Zillow. This may be different from what's available on other websites or public sources.
