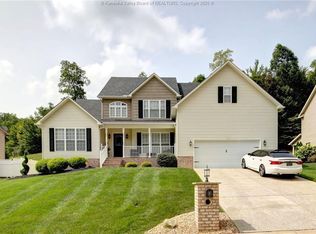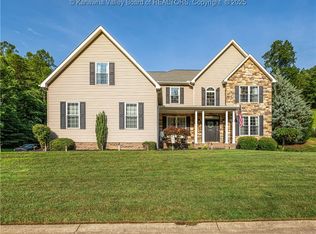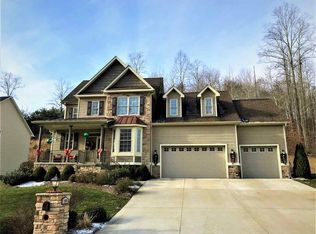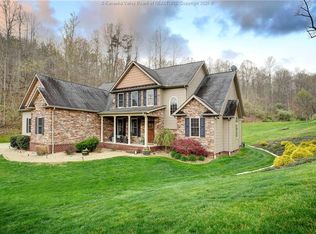Sold for $510,000
$510,000
228 Killarney Rd, Winfield, WV 25213
5beds
3,406sqft
Single Family Residence
Built in 2013
0.41 Acres Lot
$520,600 Zestimate®
$150/sqft
$2,694 Estimated rent
Home value
$520,600
Estimated sales range
Not available
$2,694/mo
Zestimate® history
Loading...
Owner options
Explore your selling options
What's special
Welcome to your next home—spacious, stylish, and packed with features! The main level offers a grand
entryway, a formal dining room, and a versatile front room perfect for a home office or lounge. The open living
area connects seamlessly to a beautifully updated kitchen with plenty of cabinet and counter space. A main-floor
bedroom, full bath, laundry area, and attached 2-car garage add convenience and flexibility. Step out back to your
private retreat with a sunroom, enclosed patio, saltwater pool, and hot tub—perfect for unwinding or hosting guests. Upstairs you’ll find a generous primary suite, three additional bedrooms, a massive bonus
room, and nearly 300 sq ft of walk-up attic space ready to be finished however you’d like. This home
checks every box—come see it today!
Zillow last checked: 8 hours ago
Listing updated: September 12, 2025 at 09:34am
Listed by:
Hunter Ferrari,
Fathom Realty LLC 304-645-7700
Bought with:
Drue Smith, 0027466
Better Homes and Gardens Real Estate Central
Source: KVBR,MLS#: 279563 Originating MLS: Kanawha Valley Board of REALTORS
Originating MLS: Kanawha Valley Board of REALTORS
Facts & features
Interior
Bedrooms & bathrooms
- Bedrooms: 5
- Bathrooms: 4
- Full bathrooms: 4
Primary bedroom
- Description: Primary Bedroom
- Level: Upper
- Dimensions: 20x16
Bedroom 2
- Description: Bedroom 2
- Level: Upper
- Dimensions: 14x12
Bedroom 3
- Description: Bedroom 3
- Level: Upper
- Dimensions: 12x12
Bedroom 4
- Description: Bedroom 4
- Level: Main
- Dimensions: 13x10
Den
- Description: Den
- Level: Main
- Dimensions: 13x10
Dining room
- Description: Dining Room
- Level: Main
- Dimensions: 14x12
Family room
- Description: Family Room
- Level: Main
- Dimensions: 33x31
Kitchen
- Description: Kitchen
- Level: Main
- Dimensions: 13x12
Living room
- Description: Living Room
- Level: Main
- Dimensions: 14x13
Recreation
- Description: Rec Room
- Level: Upper
- Dimensions: 23x17
Heating
- Forced Air, Gas
Cooling
- Central Air
Appliances
- Included: Dishwasher, Electric Range, Disposal, Microwave, Refrigerator
Features
- Separate/Formal Dining Room
- Flooring: Carpet, Hardwood, Tile
- Windows: Insulated Windows
- Basement: None,Sump Pump
- Number of fireplaces: 1
Interior area
- Total interior livable area: 3,406 sqft
Property
Features
- Levels: Two
- Stories: 2
- Patio & porch: Patio, Porch
- Exterior features: Porch, Patio
- Pool features: Pool
Lot
- Size: 0.41 Acres
Details
- Parcel number: 10203B004400000000
Construction
Type & style
- Home type: SingleFamily
- Architectural style: Two Story
- Property subtype: Single Family Residence
Materials
- Drywall, Stone, Vinyl Siding
- Roof: Composition,Shingle
Condition
- Year built: 2013
Utilities & green energy
- Sewer: Public Sewer
- Water: Public
Community & neighborhood
Location
- Region: Winfield
- Subdivision: Castle Knock
HOA & financial
HOA
- Has HOA: Yes
- HOA fee: $350 annually
Price history
| Date | Event | Price |
|---|---|---|
| 9/12/2025 | Sold | $510,000-3.8%$150/sqft |
Source: | ||
| 8/14/2025 | Pending sale | $529,900$156/sqft |
Source: | ||
| 8/8/2025 | Listed for sale | $529,900+9.3%$156/sqft |
Source: | ||
| 3/6/2024 | Sold | $485,000-3%$142/sqft |
Source: | ||
| 2/6/2024 | Pending sale | $499,900$147/sqft |
Source: | ||
Public tax history
| Year | Property taxes | Tax assessment |
|---|---|---|
| 2025 | $3,627 +21.4% | $286,920 +8.2% |
| 2024 | $2,989 +1.9% | $265,200 +9.9% |
| 2023 | $2,932 +2.4% | $241,260 +1.6% |
Find assessor info on the county website
Neighborhood: 25213
Nearby schools
GreatSchools rating
- 6/10Mountain View Elementary SchoolGrades: PK-5Distance: 2.6 mi
- 9/10George Washington Middle SchoolGrades: 6-8Distance: 3.7 mi
- NAPutnam Career Technical CenterGrades: 9-12Distance: 3.6 mi
Schools provided by the listing agent
- Elementary: Scott Teays
- Middle: Winfield
- High: Winfield
Source: KVBR. This data may not be complete. We recommend contacting the local school district to confirm school assignments for this home.
Get pre-qualified for a loan
At Zillow Home Loans, we can pre-qualify you in as little as 5 minutes with no impact to your credit score.An equal housing lender. NMLS #10287.



