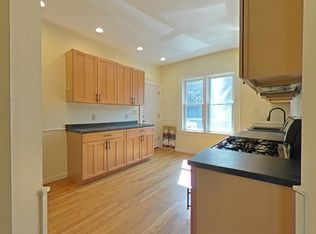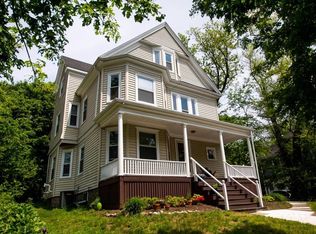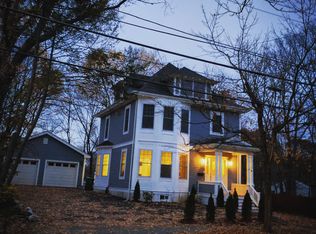Sold for $1,915,000
$1,915,000
228 Langley Rd, Newton, MA 02459
6beds
3,493sqft
2 Family - 2 Units Up/Down
Built in 1900
-- sqft lot
$1,925,400 Zestimate®
$548/sqft
$4,948 Estimated rent
Home value
$1,925,400
$1.79M - $2.08M
$4,948/mo
Zestimate® history
Loading...
Owner options
Explore your selling options
What's special
This exceptional home in Newton Centre has been thoughtfully renovated and meticulously maintained. Its versatile layout accommodates a wide range of lifestyles, including multigenerational living, owner-occupied investment, private-entry Au Pair or guest suite, home business, and more. Unit 1 is bright and inviting, offering 2 BRs, 2 BAs, renovated kitchen, new SS appliances, central AC, and in-unit W/D. The expansive Owner’s Unit (2) spans the top two sunlit floors and features 3 full BAs, updated kitchen(s), central AC, and 4 BRs—2 of which are located on the third floor w/an additional kitchenette & bath. Outside, enjoy a tranquil yard w/views across the surrounding community. Newly built upper deck invites sunset dinners with East/West exposure from the living & dining rooms. Thoughtfully curated perennial garden beds provide vibrant color from April through Oct, enhancing the beauty of this exquisite home. Ideally situated <.4mi to Newton Centre restaurants, cafes & Greenline T.
Zillow last checked: 8 hours ago
Listing updated: August 18, 2025 at 07:25pm
Listed by:
Sara Walker 617-869-5435,
Compass 781-386-0624
Bought with:
Joshua Stiles
Compass
Source: MLS PIN,MLS#: 73374175
Facts & features
Interior
Bedrooms & bathrooms
- Bedrooms: 6
- Bathrooms: 5
- Full bathrooms: 5
Heating
- Central, Forced Air, Unit Control, Heat Pump
Cooling
- Central Air, Unit Control, Multi Units
Appliances
- Included: Microwave, ENERGY STAR Qualified Refrigerator, ENERGY STAR Qualified Dryer, ENERGY STAR Qualified Dishwasher, ENERGY STAR Qualified Washer, Range, Oven, Range Hood, Plumbed For Ice Maker
- Laundry: Washer & Dryer Hookup, Washer Hookup
Features
- Storage, Upgraded Cabinets, Upgraded Countertops, Walk-In Closet(s), Bathroom with Shower Stall, Bathroom With Tub, Bathroom With Tub & Shower, Open Floorplan, Smart Thermostat, Remodeled, Living Room, Dining Room, Kitchen, Laundry Room, Living RM/Dining RM Combo
- Flooring: Wood, Hardwood
- Doors: Insulated Doors, Storm Door(s)
- Windows: Box/Bay/Bow Window(s), Skylight(s), Insulated Windows, Storm Window(s)
- Basement: Full,Walk-Out Access,Interior Entry,Bulkhead,Concrete,Unfinished
- Has fireplace: No
Interior area
- Total structure area: 3,493
- Total interior livable area: 3,493 sqft
- Finished area above ground: 3,493
- Finished area below ground: 1,206
Property
Parking
- Total spaces: 6
- Parking features: Paved Drive, Off Street, Deeded, Driveway, Paved
- Uncovered spaces: 6
Features
- Patio & porch: Porch, Deck, Deck - Composite
- Exterior features: Balcony, Sprinkler System, Garden
Lot
- Size: 8,643 sqft
- Features: Gentle Sloping
Details
- Additional structures: Shed(s)
- Parcel number: S:65 B:006 L:0006,700721
- Zoning: SR2
Construction
Type & style
- Home type: MultiFamily
- Property subtype: 2 Family - 2 Units Up/Down
Materials
- Conventional (2x4-2x6), Frame
- Foundation: Stone, Granite
- Roof: Shingle,Asphalt/Composition Shingles
Condition
- Year built: 1900
Utilities & green energy
- Electric: 200+ Amp Service, Individually Metered
- Sewer: Public Sewer
- Water: Public
- Utilities for property: for Gas Range, for Electric Range, for Gas Oven, Washer Hookup, Icemaker Connection, Varies per Unit
Green energy
- Energy efficient items: Thermostat, Varies per Unit
Community & neighborhood
Community
- Community features: Public Transportation, Shopping, Tennis Court(s), Park, Walk/Jog Trails, Medical Facility, Bike Path, Conservation Area, Highway Access, Private School, Public School, T-Station, University, Sidewalks
Location
- Region: Newton
HOA & financial
Other financial information
- Total actual rent: 0
Price history
| Date | Event | Price |
|---|---|---|
| 7/28/2025 | Sold | $1,915,000-1.8%$548/sqft |
Source: MLS PIN #73374175 Report a problem | ||
| 5/14/2025 | Listed for sale | $1,950,000+38.3%$558/sqft |
Source: MLS PIN #73374175 Report a problem | ||
| 5/3/2018 | Sold | $1,410,000+0.7%$404/sqft |
Source: Agent Provided Report a problem | ||
| 3/21/2018 | Pending sale | $1,399,900$401/sqft |
Source: Rufo Realty #72292370 Report a problem | ||
| 3/13/2018 | Listed for sale | $1,399,900+7.7%$401/sqft |
Source: Rufo Realty #72292370 Report a problem | ||
Public tax history
| Year | Property taxes | Tax assessment |
|---|---|---|
| 2025 | $16,423 +3.4% | $1,675,800 +3% |
| 2024 | $15,880 +3.1% | $1,627,000 +7.5% |
| 2023 | $15,407 +4.5% | $1,513,500 +8% |
Find assessor info on the county website
Neighborhood: Newton Centre
Nearby schools
GreatSchools rating
- 8/10Bowen Elementary SchoolGrades: K-5Distance: 0.3 mi
- 8/10Oak Hill Middle SchoolGrades: 6-8Distance: 1.1 mi
- 10/10Newton South High SchoolGrades: 9-12Distance: 0.8 mi
Schools provided by the listing agent
- Elementary: Bowen
- Middle: Oak Hill
- High: Newton South
Source: MLS PIN. This data may not be complete. We recommend contacting the local school district to confirm school assignments for this home.
Get a cash offer in 3 minutes
Find out how much your home could sell for in as little as 3 minutes with a no-obligation cash offer.
Estimated market value$1,925,400
Get a cash offer in 3 minutes
Find out how much your home could sell for in as little as 3 minutes with a no-obligation cash offer.
Estimated market value
$1,925,400



