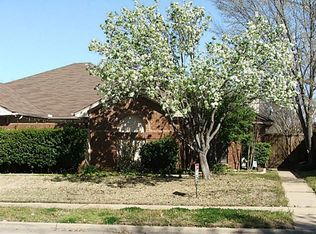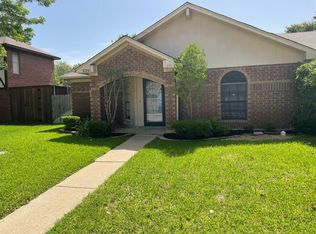Sold
Price Unknown
228 Lodge Rd, Coppell, TX 75019
2beds
1,045sqft
Duplex, Single Family Residence
Built in 1985
3,789.72 Square Feet Lot
$304,000 Zestimate®
$--/sqft
$1,809 Estimated rent
Home value
$304,000
$289,000 - $319,000
$1,809/mo
Zestimate® history
Loading...
Owner options
Explore your selling options
What's special
Experience the latest updates in this welcoming 1 story, 2 bedroom, 1 bath duplex in Coppell ISD. So much to see in this home. The well thought out layout ensures practicality for everyday living. Large windows bring in lots of light. The 2018 remodel includes new kitchen cabinets with custom features, tile backsplash, Jet Black Quartz countertops, range, dishwasher, microwave, and tile floors. More updates in 2018 in the bath has tiled shower, furniture like vanity, and tile floors. Blinds in all the windows, laminate floors in the bedrooms and living room, tiled fireplace surround, sprinkler system, larger patio with sidewalk to both gates. 16 Seer AC and heat pump system installed in 2020. 1 car garage with 2 car driveway in the back. Do not miss out on this wonderful property located in an established neighborhood. Close to schools, parks, shopping, and dining, and offers easy access to major transportation routes.
Zillow last checked: 8 hours ago
Listing updated: April 20, 2024 at 06:42am
Listed by:
Becky Elliott 0525498 817-924-4144,
Coldwell Banker Realty 817-924-4144
Bought with:
Byungyoon Kim
MRG Realty
Source: NTREIS,MLS#: 20558884
Facts & features
Interior
Bedrooms & bathrooms
- Bedrooms: 2
- Bathrooms: 1
- Full bathrooms: 1
Primary bedroom
- Level: First
- Dimensions: 14 x 12
Bedroom
- Features: Walk-In Closet(s)
- Level: First
- Dimensions: 11 x 10
Kitchen
- Features: Built-in Features, Ceiling Fan(s), Eat-in Kitchen, Stone Counters
- Level: First
- Dimensions: 11 x 13
Living room
- Features: Fireplace
- Level: First
- Dimensions: 18 x 14
Utility room
- Features: Closet
- Level: First
- Dimensions: 2 x 3
Heating
- Central, Electric, Heat Pump
Cooling
- Central Air, Ceiling Fan(s), Electric
Appliances
- Included: Dishwasher, Electric Range, Disposal, Microwave
- Laundry: Washer Hookup, Electric Dryer Hookup
Features
- Eat-in Kitchen, High Speed Internet, Cable TV, Walk-In Closet(s)
- Flooring: Ceramic Tile, Laminate
- Windows: Window Coverings
- Has basement: No
- Number of fireplaces: 1
- Fireplace features: Living Room, Wood Burning
Interior area
- Total interior livable area: 1,045 sqft
Property
Parking
- Total spaces: 1
- Parking features: Additional Parking, Alley Access, Kitchen Level, Garage Faces Rear
- Attached garage spaces: 1
Features
- Levels: One
- Stories: 1
- Patio & porch: Covered
- Exterior features: Rain Gutters
- Pool features: None
- Fencing: Back Yard,Wood
Lot
- Size: 3,789 sqft
- Features: Interior Lot, Level, Subdivision, Sprinkler System, Few Trees
Details
- Parcel number: 18005550010780000
Construction
Type & style
- Home type: SingleFamily
- Architectural style: Ranch
- Property subtype: Duplex, Single Family Residence
- Attached to another structure: Yes
Materials
- Brick
- Foundation: Slab
- Roof: Composition
Condition
- Year built: 1985
Utilities & green energy
- Sewer: Public Sewer
- Water: Public
- Utilities for property: Electricity Available, Phone Available, Sewer Available, Separate Meters, Underground Utilities, Water Available, Cable Available
Community & neighborhood
Community
- Community features: Community Mailbox, Curbs, Sidewalks
Location
- Region: Coppell
- Subdivision: Sherwood Park Sec 01
Other
Other facts
- Listing terms: Cash,Conventional,FHA,VA Loan
Price history
| Date | Event | Price |
|---|---|---|
| 4/19/2024 | Sold | -- |
Source: NTREIS #20558884 Report a problem | ||
| 3/26/2024 | Pending sale | $309,900$297/sqft |
Source: NTREIS #20558884 Report a problem | ||
| 3/20/2024 | Contingent | $309,900$297/sqft |
Source: NTREIS #20558884 Report a problem | ||
| 3/13/2024 | Listed for sale | $309,900+57.3%$297/sqft |
Source: NTREIS #20558884 Report a problem | ||
| 11/27/2018 | Listing removed | $197,000$189/sqft |
Source: Couture Real Estate Firm #13931158 Report a problem | ||
Public tax history
| Year | Property taxes | Tax assessment |
|---|---|---|
| 2025 | $4,022 +60.7% | $294,570 |
| 2024 | $2,502 -30.4% | $294,570 +5% |
| 2023 | $3,593 -14.6% | $280,530 +18.1% |
Find assessor info on the county website
Neighborhood: Sherwood Park
Nearby schools
GreatSchools rating
- 8/10Town Center Elementary SchoolGrades: PK-5Distance: 0.6 mi
- 9/10Coppell Middle NorthGrades: 6-8Distance: 0.9 mi
- 8/10Coppell High SchoolGrades: 9-12Distance: 1 mi
Schools provided by the listing agent
- Elementary: Towncenter
- Middle: Coppellnor
- High: Coppell
- District: Coppell ISD
Source: NTREIS. This data may not be complete. We recommend contacting the local school district to confirm school assignments for this home.
Get a cash offer in 3 minutes
Find out how much your home could sell for in as little as 3 minutes with a no-obligation cash offer.
Estimated market value$304,000
Get a cash offer in 3 minutes
Find out how much your home could sell for in as little as 3 minutes with a no-obligation cash offer.
Estimated market value
$304,000

