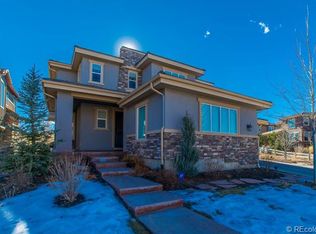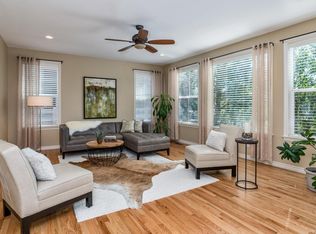Sold for $1,910,000
$1,910,000
228 Maplehurst Point, Highlands Ranch, CO 80126
6beds
5,624sqft
Single Family Residence
Built in 2010
9,147.6 Square Feet Lot
$1,915,500 Zestimate®
$340/sqft
$5,744 Estimated rent
Home value
$1,915,500
$1.82M - $2.01M
$5,744/mo
Zestimate® history
Loading...
Owner options
Explore your selling options
What's special
Welcome to a home that truly has it all—space, style, and the scenic serenity of Backcountry. With 6 bedrooms, 6 baths, a 4-car garage, and a private backyard with custom fireplace and water feature that opens to a protected greenbelt, this exceptional property is designed for those who don’t want to compromise. From the moment you step inside, you’ll notice thoughtful details everywhere- hardwood floors, floor to ceiling tile surround on the fireplace, gorgeous beams in the great room, a chef’s kiss kitchen with an oversized island, and a butler’s pantry with a full-size refrigerator. WOW! The open-concept main floor also includes both formal and casual dining spaces, a home office, ¾ bath, a command center and walk-in pantry just off the kitchen, a mud room, and seamless access to the back patio for easy indoor-outdoor living. Upstairs, the expansive primary suite offers a peaceful oasis with mountain views, complete with its own bonus retreat- great for a home gym or yoga or a relaxing reading area and a spa-like ensuite bath - while four additional bedrooms provide the space and flexibility modern families crave. Incredibly rare to find 5 bedrooms and 4 full baths on the upper level. Downstairs, the finished basement is an entertainer’s dream—featuring a custom stone wet bar with granite counters, a media /game room, a sixth bedroom ideal for a gym, guest suite, playroom or second home office and a gorgeous ¾ bath with walk-in shower. All of this is set in Backcountry, one of Highlands Ranch’s most sought after gated communities—adjacent to over 8,000 acres of open space and home to the award-winning Sundial House clubhouse. Enjoy access to resort-style amenities: pool, fitness center, massage rooms, hot tub, restaurant, amphitheater, and a year-round calendar of community events. This is more than a home-it’s a lifestyle. And it’s waiting for you. Enjoy 90K in recent updates. More photos and info: 228MaplehurstPt.com Schedule your private showing today.
Zillow last checked: 8 hours ago
Listing updated: October 30, 2025 at 02:55pm
Listed by:
Medra Volpi 303-378-1144 Medra@MedraVolpi.com,
Coldwell Banker Realty 24
Bought with:
Kimberly Brust, 100093928
RE/MAX Professionals
Source: REcolorado,MLS#: 6667895
Facts & features
Interior
Bedrooms & bathrooms
- Bedrooms: 6
- Bathrooms: 6
- Full bathrooms: 4
- 3/4 bathrooms: 2
- Main level bathrooms: 1
Bedroom
- Description: Bedroom #2
- Level: Upper
Bedroom
- Description: Bedroom #3
- Level: Upper
Bedroom
- Description: Bedroom #4 W/Ensuite Bath
- Level: Upper
Bedroom
- Description: Bedroom #5 W/Ensuite Bath
- Level: Upper
Bedroom
- Description: Bedroom #6 - Could Be A Guest Suite, Home Gym, Second Home Office Or Playroom
- Level: Basement
Bathroom
- Description: Shared Full Bath W/ Bedrooms #2 And #3
- Level: Upper
Bathroom
- Description: Ensuite Bath For Bedroom 4
- Level: Upper
Bathroom
- Description: Ensuite Bath For Bedroom 5
- Level: Upper
Bathroom
- Description: Main Floor Powder Room W/ Shower
- Level: Main
Bathroom
- Description: Large 3/4 Bath With Gorgeous Tile Work
- Level: Basement
Other
- Description: Soaking Tub, Dual Vanities, Oversized Shower
- Level: Upper
Other
- Description: Spacious Primary Suite With Mountain Views + Retreat + Large Walk-In Closet
- Level: Upper
Bonus room
- Description: Retreat For Primary Suite- Exercise Room Or Relaxing Reading Space
- Level: Upper
Bonus room
- Description: Command Center
- Level: Main
Dining room
- Description: Tray Ceiling With Barnwood Inlay , Butler's Pantry With Full Size Fridge
- Level: Main
Family room
- Description: Wet Bar With Stone And Granite Finishes, Wine Fridge, Fireplace
- Level: Basement
Great room
- Description: Beams, Floor To Ceiling Tile Surround On Fireplace, Hardwoods
- Level: Main
Kitchen
- Description: Chef's Kiss Kitchen W/ Quartz Counters, Oversized Island, 42" Cabinets, Gas Cooktop W/ Hood, Walk-In Pantry
- Level: Main
Laundry
- Description: Abundant Cabinetry And Utility Sink
- Level: Upper
Mud room
- Description: W/Cubbies
- Level: Main
Office
- Description: Main Floor Office With French Doors And Board & Batten Detail
- Level: Main
Heating
- Forced Air, Natural Gas
Cooling
- Central Air
Appliances
- Included: Bar Fridge, Cooktop, Dishwasher, Disposal, Double Oven, Dryer, Gas Water Heater, Humidifier, Microwave, Range Hood, Refrigerator, Self Cleaning Oven, Washer
- Laundry: In Unit
Features
- Built-in Features, Ceiling Fan(s), Eat-in Kitchen, Five Piece Bath, Granite Counters, High Speed Internet, Kitchen Island, Open Floorplan, Pantry, Primary Suite, Quartz Counters, Radon Mitigation System, Sound System, Walk-In Closet(s), Wet Bar, Wired for Data
- Flooring: Carpet, Tile, Wood
- Windows: Double Pane Windows, Window Coverings
- Basement: Cellar,Finished,Partial
- Number of fireplaces: 3
- Fireplace features: Basement, Gas Log, Great Room, Outside
Interior area
- Total structure area: 5,624
- Total interior livable area: 5,624 sqft
- Finished area above ground: 4,074
- Finished area below ground: 1,078
Property
Parking
- Total spaces: 4
- Parking features: Concrete, Dry Walled, Floor Coating, Insulated Garage, Oversized Door
- Attached garage spaces: 4
Features
- Levels: Two
- Stories: 2
- Patio & porch: Covered, Front Porch, Patio
- Exterior features: Private Yard, Rain Gutters, Water Feature
- Fencing: Full
- Has view: Yes
- View description: Mountain(s)
Lot
- Size: 9,147 sqft
- Features: Cul-De-Sac, Greenbelt, Irrigated, Landscaped, Sprinklers In Front, Sprinklers In Rear
Details
- Parcel number: R0471047
- Zoning: PDU
- Special conditions: Standard
Construction
Type & style
- Home type: SingleFamily
- Architectural style: Mountain Contemporary
- Property subtype: Single Family Residence
Materials
- Cement Siding, Frame, Rock, Stucco
- Foundation: Slab
- Roof: Concrete
Condition
- Year built: 2010
Details
- Builder model: Stonewalk
- Builder name: Shea Homes
Utilities & green energy
- Sewer: Public Sewer
- Water: Public
- Utilities for property: Electricity Connected, Natural Gas Connected, Phone Connected
Community & neighborhood
Security
- Security features: Carbon Monoxide Detector(s), Radon Detector, Smoke Detector(s), Video Doorbell
Location
- Region: Highlands Ranch
- Subdivision: Backcountry
HOA & financial
HOA
- Has HOA: Yes
- HOA fee: $360 monthly
- Amenities included: Clubhouse, Fitness Center, Gated, Playground, Pond Seasonal, Pool, Spa/Hot Tub, Tennis Court(s), Trail(s)
- Services included: Maintenance Grounds, Recycling, Road Maintenance, Snow Removal, Trash
- Association name: Backcountry
- Association phone: 303-346-2800
- Second HOA fee: $171 quarterly
- Second association name: HRCA
- Second association phone: 303-791-2500
Other
Other facts
- Listing terms: Cash,Conventional,Jumbo,VA Loan
- Ownership: Individual
- Road surface type: Paved
Price history
| Date | Event | Price |
|---|---|---|
| 10/29/2025 | Sold | $1,910,000-1.9%$340/sqft |
Source: | ||
| 9/10/2025 | Pending sale | $1,947,000$346/sqft |
Source: | ||
| 9/3/2025 | Price change | $1,947,000-2.5%$346/sqft |
Source: | ||
| 7/23/2025 | Price change | $1,997,000-2%$355/sqft |
Source: | ||
| 7/9/2025 | Listed for sale | $2,037,000+94%$362/sqft |
Source: | ||
Public tax history
| Year | Property taxes | Tax assessment |
|---|---|---|
| 2025 | $8,910 +0.2% | $88,190 -10.2% |
| 2024 | $8,894 +39.8% | $98,230 -0.9% |
| 2023 | $6,362 -3.9% | $99,170 +42.4% |
Find assessor info on the county website
Neighborhood: 80126
Nearby schools
GreatSchools rating
- 9/10Stone Mountain Elementary SchoolGrades: PK-6Distance: 0.9 mi
- 6/10Ranch View Middle SchoolGrades: 7-8Distance: 1.3 mi
- 9/10Thunderridge High SchoolGrades: 9-12Distance: 1.3 mi
Schools provided by the listing agent
- Elementary: Stone Mountain
- Middle: Ranch View
- High: Thunderridge
- District: Douglas RE-1
Source: REcolorado. This data may not be complete. We recommend contacting the local school district to confirm school assignments for this home.
Get a cash offer in 3 minutes
Find out how much your home could sell for in as little as 3 minutes with a no-obligation cash offer.
Estimated market value$1,915,500
Get a cash offer in 3 minutes
Find out how much your home could sell for in as little as 3 minutes with a no-obligation cash offer.
Estimated market value
$1,915,500

