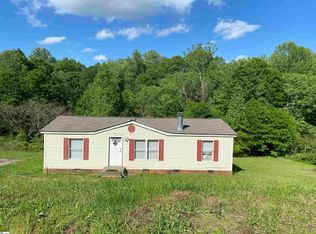Sold for $106,519
$106,519
228 Morrow Ridge Dr, Lyman, SC 29365
4beds
2,366sqft
MobileManufactured
Built in 1999
4.86 Acres Lot
$291,100 Zestimate®
$45/sqft
$1,684 Estimated rent
Home value
$291,100
$242,000 - $343,000
$1,684/mo
Zestimate® history
Loading...
Owner options
Explore your selling options
What's special
This manufactured home offers 4 bedrooms and 3 bathrooms with approximately 2366 square feet of living space on a 4.86 acre lot.No Buyer Premium on this property.The buyer has the right to select their own title/closing company. The buyer is responsible for all closing costs in this transaction. Closing is not contingent upon the status of the mobile home title. The purchaser may be responsible to de-title the mobile home after purchase.The foreclosure deed has been recorded
Facts & features
Interior
Bedrooms & bathrooms
- Bedrooms: 4
- Bathrooms: 3
- Full bathrooms: 3
Heating
- Heat pump
Features
- Smoke Detector, Tub Garden, Ceiling Cathedral/Vaulted, Open Floor Plan, Split Floor Plan, Multi-Phone Lines, Ceiling Blown
- Flooring: Carpet
- Has fireplace: Yes
Interior area
- Total interior livable area: 2,366 sqft
Property
Features
- Exterior features: Other
Lot
- Size: 4.86 Acres
Details
- Parcel number: 5070000609
Construction
Type & style
- Home type: MobileManufactured
Materials
- Foundation: Other
- Roof: Composition
Condition
- Year built: 1999
Utilities & green energy
- Sewer: Septic
Community & neighborhood
Location
- Region: Lyman
Other
Other facts
- FOUNDATION: Crawl Space
- LOT DESCRIPTION: Level, Sloped Gently, Some Trees, Fenced Yard, Water Front, Cul-de-Sac, River
- MRBED FEATURES: Master on Main Lvl, Full Bath, Shower-Separate, Tub-Garden, Walk-in Closet, Tub-Separate
- WATER: Public
- WATER HEATER: Electric
- APPLIANCES: Refrigerator, Dishwasher, Cook Top-Gas, Oven-Gas
- COOLING SYSTEM: Central Forced, Electric
- DRIVEWAY: Gravel, Circular
- HEATING SYSTEM: Electric
- INTERIOR FEATURES: Smoke Detector, Tub Garden, Ceiling Cathedral/Vaulted, Open Floor Plan, Split Floor Plan, Multi-Phone Lines, Ceiling Blown
- SEWER: Septic
- EXTERIOR FINISH: Vinyl Siding
- FIREPLACE: Gas Logs
- FLOORS: Carpet, Vinyl
- GARBAGE PICKUP: Private
- Garage Type: Attached Carport
- STYLE: Ranch, Mobile-Perm. Foundation
- ROOF: Architectural
- Approx Age: 11-20
- EXTERIOR FEATURES: Tilt Out Windows, Vinyl/Aluminum Trim
- STORAGE SPACE: Out Building
- SQFT Finished and Heated: 2200-2399
- SPECIALTY ROOM: Workshop
- Street Designation: Drive
- Res. Property Disc. Req?: Yes
- LAUNDRY LOCATION: 1st Floor, Walk-in
Price history
| Date | Event | Price |
|---|---|---|
| 4/22/2024 | Sold | $106,519-14.8%$45/sqft |
Source: Public Record Report a problem | ||
| 7/12/2023 | Sold | $125,000-3%$53/sqft |
Source: Public Record Report a problem | ||
| 12/21/2016 | Sold | $128,900+3.1%$54/sqft |
Source: | ||
| 11/22/2016 | Pending sale | $125,000$53/sqft |
Source: Greer Real Estate Company #1333559 Report a problem | ||
| 11/22/2016 | Listed for sale | $125,000+315.3%$53/sqft |
Source: Greer Real Estate Company #1333559 Report a problem | ||
Public tax history
| Year | Property taxes | Tax assessment |
|---|---|---|
| 2025 | -- | $9,600 +0.2% |
| 2024 | $3,386 +245% | $9,584 +50% |
| 2023 | $981 | $6,389 +15% |
Find assessor info on the county website
Neighborhood: 29365
Nearby schools
GreatSchools rating
- 8/10Lyman Elementary SchoolGrades: PK-4Distance: 1.6 mi
- 6/10D. R. Hill Middle SchoolGrades: 7-8Distance: 1.6 mi
- 8/10James F. Byrnes High SchoolGrades: 9-12Distance: 4.5 mi
Get a cash offer in 3 minutes
Find out how much your home could sell for in as little as 3 minutes with a no-obligation cash offer.
Estimated market value$291,100
Get a cash offer in 3 minutes
Find out how much your home could sell for in as little as 3 minutes with a no-obligation cash offer.
Estimated market value
$291,100
