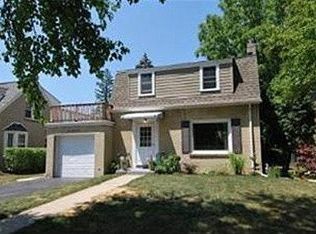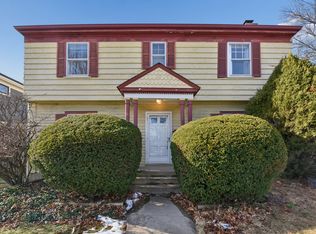Closed
$941,000
228 N Willow Rd, Elmhurst, IL 60126
4beds
2,525sqft
Single Family Residence
Built in 1941
7,696 Square Feet Lot
$1,230,800 Zestimate®
$373/sqft
$4,138 Estimated rent
Home value
$1,230,800
$1.10M - $1.40M
$4,138/mo
Zestimate® history
Loading...
Owner options
Explore your selling options
What's special
Elegantly renovated, this 4-bedroom, 4-bathroom home is just steps from Elmhurst's lively uptown area. The stunning kitchen boasts quartzite countertops, a Viking range, and Thermador wall ovens, seamlessly flowing into a family room with a wet bar, beverage fridge, and wine storage. The first floor features two fireplaces and an office with custom built-ins. Step outside to a spacious Trex deck, a charming paver patio with a gas fire pit, and a built-in gas grill. Upstairs, you'll find two newly remodeled bathrooms, including a primary suite with a double vanity and steam shower. The hall bath offers a double vanity, a light-up mirror, and a towel warmer. The basement includes a full bath, a versatile room with new vinyl plank flooring-perfect for a gym or playroom-and a rec room with a projector for movie nights. The beautifully landscaped yard offers ample space for gardening and play, complemented by a 2-car detached garage. Additional updates include new light fixtures, refinished hardwood floors, painted fireplaces, a new front door, and a new water heater. Exterior was just painted.
Zillow last checked: 8 hours ago
Listing updated: November 16, 2024 at 12:01am
Listing courtesy of:
Rachel Vecchio 312-242-1000,
Dream Town Real Estate
Bought with:
Jennifer Ames
Engel & Voelkers Chicago
Source: MRED as distributed by MLS GRID,MLS#: 12168554
Facts & features
Interior
Bedrooms & bathrooms
- Bedrooms: 4
- Bathrooms: 4
- Full bathrooms: 4
Primary bedroom
- Features: Flooring (Hardwood), Bathroom (Full)
- Level: Second
- Area: 216 Square Feet
- Dimensions: 18X12
Bedroom 2
- Features: Flooring (Hardwood)
- Level: Second
- Area: 182 Square Feet
- Dimensions: 14X13
Bedroom 3
- Features: Flooring (Hardwood)
- Level: Second
- Area: 121 Square Feet
- Dimensions: 11X11
Bedroom 4
- Features: Flooring (Carpet)
- Level: Second
- Area: 120 Square Feet
- Dimensions: 12X10
Dining room
- Features: Flooring (Hardwood)
- Level: Main
- Dimensions: COMBO
Exercise room
- Features: Flooring (Vinyl)
- Level: Basement
- Area: 187 Square Feet
- Dimensions: 17X11
Family room
- Features: Flooring (Hardwood)
- Level: Main
- Area: 525 Square Feet
- Dimensions: 35X15
Kitchen
- Features: Flooring (Hardwood)
- Level: Main
- Area: 225 Square Feet
- Dimensions: 15X15
Laundry
- Features: Flooring (Other)
- Level: Basement
- Area: 120 Square Feet
- Dimensions: 12X10
Living room
- Features: Flooring (Hardwood)
- Level: Main
- Area: 525 Square Feet
- Dimensions: 35X15
Office
- Features: Flooring (Hardwood)
- Level: Main
- Area: 144 Square Feet
- Dimensions: 12X12
Recreation room
- Features: Flooring (Carpet)
- Level: Basement
- Area: 260 Square Feet
- Dimensions: 20X13
Heating
- Natural Gas, Forced Air
Cooling
- Central Air
Appliances
- Included: Range, Dishwasher, Refrigerator, Bar Fridge, Washer, Dryer, Disposal, Stainless Steel Appliance(s), Wine Refrigerator, Oven, Range Hood
- Laundry: In Unit
Features
- Wet Bar, 1st Floor Full Bath
- Flooring: Hardwood
- Windows: Skylight(s)
- Basement: Finished,Full
- Number of fireplaces: 2
- Fireplace features: Wood Burning, Gas Starter, Family Room, Living Room
Interior area
- Total structure area: 3,487
- Total interior livable area: 2,525 sqft
Property
Parking
- Total spaces: 2
- Parking features: On Site, Garage Owned, Detached, Garage
- Garage spaces: 2
Accessibility
- Accessibility features: No Disability Access
Features
- Stories: 2
- Patio & porch: Deck, Patio
- Exterior features: Outdoor Grill, Fire Pit
Lot
- Size: 7,696 sqft
- Dimensions: 52X148
Details
- Parcel number: 0601111011
- Special conditions: None
Construction
Type & style
- Home type: SingleFamily
- Property subtype: Single Family Residence
Materials
- Brick, Other
Condition
- New construction: No
- Year built: 1941
Utilities & green energy
- Electric: 200+ Amp Service
- Sewer: Storm Sewer
- Water: Lake Michigan
Community & neighborhood
Location
- Region: Elmhurst
Other
Other facts
- Listing terms: Cash
- Ownership: Fee Simple
Price history
| Date | Event | Price |
|---|---|---|
| 11/14/2024 | Sold | $941,000+5.1%$373/sqft |
Source: | ||
| 11/1/2024 | Pending sale | $895,000$354/sqft |
Source: | ||
| 10/14/2024 | Contingent | $895,000$354/sqft |
Source: | ||
| 10/8/2024 | Listed for sale | $895,000+40.3%$354/sqft |
Source: | ||
| 11/8/2017 | Sold | $638,000-0.7%$253/sqft |
Source: | ||
Public tax history
| Year | Property taxes | Tax assessment |
|---|---|---|
| 2024 | $14,586 +7.6% | $250,020 +8.1% |
| 2023 | $13,550 +3.3% | $231,200 +4% |
| 2022 | $13,113 +2.5% | $222,250 +2.6% |
Find assessor info on the county website
Neighborhood: 60126
Nearby schools
GreatSchools rating
- 8/10Field Elementary SchoolGrades: K-5Distance: 0.2 mi
- 8/10Sandburg Middle SchoolGrades: 6-8Distance: 1 mi
- 10/10York Community High SchoolGrades: 9-12Distance: 1.2 mi
Schools provided by the listing agent
- Elementary: Field Elementary School
- Middle: Sandburg Middle School
- High: York Community High School
- District: 205
Source: MRED as distributed by MLS GRID. This data may not be complete. We recommend contacting the local school district to confirm school assignments for this home.

Get pre-qualified for a loan
At Zillow Home Loans, we can pre-qualify you in as little as 5 minutes with no impact to your credit score.An equal housing lender. NMLS #10287.
Sell for more on Zillow
Get a free Zillow Showcase℠ listing and you could sell for .
$1,230,800
2% more+ $24,616
With Zillow Showcase(estimated)
$1,255,416
