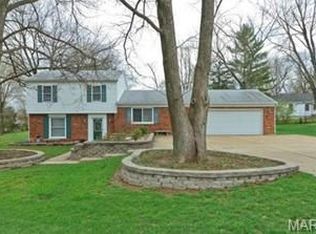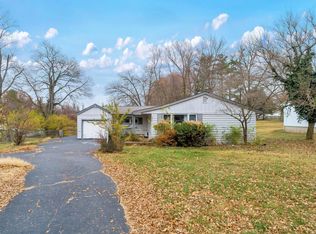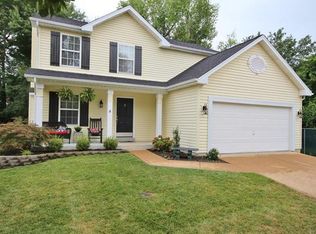Closed
Listing Provided by:
Kevin B Robben 314-922-8819,
Coldwell Banker Realty - Gundaker
Bought with: Keller Williams Realty St. Louis
Price Unknown
228 Old Ballwin Rd, Ballwin, MO 63021
3beds
1,199sqft
Single Family Residence
Built in 1961
0.57 Acres Lot
$276,900 Zestimate®
$--/sqft
$1,853 Estimated rent
Home value
$276,900
$255,000 - $299,000
$1,853/mo
Zestimate® history
Loading...
Owner options
Explore your selling options
What's special
HOLY COW!!! OVER 1/2 ACRE IN BALLWIN. What a beautiful property on a large level lot. Original hardwood floors in the living room and all 3 bedrooms. Recently updated full bath. Large eat in kitchen. 2 car garage with extra storage area. Basement recreation area is big enough for a pool table and a ping pong table. Great house to make your own after updates. Basement also has a cedar closet. The backyard is huge with a nice, large deck. House is being sold as is. Sellers are not responsible for any inspections or repairs.
Zillow last checked: 8 hours ago
Listing updated: April 28, 2025 at 04:31pm
Listing Provided by:
Kevin B Robben 314-922-8819,
Coldwell Banker Realty - Gundaker
Bought with:
Andy M Boyd, 2013038847
Keller Williams Realty St. Louis
Source: MARIS,MLS#: 25012067 Originating MLS: St. Louis Association of REALTORS
Originating MLS: St. Louis Association of REALTORS
Facts & features
Interior
Bedrooms & bathrooms
- Bedrooms: 3
- Bathrooms: 2
- Full bathrooms: 1
- 1/2 bathrooms: 1
- Main level bathrooms: 2
- Main level bedrooms: 3
Primary bedroom
- Features: Floor Covering: Wood, Wall Covering: Some
- Level: Main
- Area: 196
- Dimensions: 14x14
Bedroom
- Features: Floor Covering: Wood, Wall Covering: Some
- Level: Main
- Area: 80
- Dimensions: 10x8
Bedroom
- Features: Floor Covering: Wood, Wall Covering: Some
- Level: Main
- Area: 121
- Dimensions: 11x11
Family room
- Features: Floor Covering: Ceramic Tile, Wall Covering: Some
- Level: Main
- Area: 140
- Dimensions: 14x10
Kitchen
- Features: Floor Covering: Ceramic Tile, Wall Covering: Some
- Level: Main
- Area: 210
- Dimensions: 15x14
Living room
- Features: Floor Covering: Wood, Wall Covering: Some
- Level: Main
- Area: 224
- Dimensions: 16x14
Recreation room
- Features: Floor Covering: Concrete, Wall Covering: None
- Level: Lower
- Area: 504
- Dimensions: 36x14
Heating
- Forced Air, Natural Gas
Cooling
- Ceiling Fan(s), Central Air, Electric
Appliances
- Included: Disposal, Dryer, Gas Cooktop, Refrigerator, Washer, Gas Water Heater
Features
- Eat-in Kitchen, High Speed Internet
- Doors: Sliding Doors, Storm Door(s)
- Windows: Insulated Windows, Storm Window(s), Tilt-In Windows
- Basement: Full,Partially Finished,Concrete
- Has fireplace: No
- Fireplace features: Recreation Room, None
Interior area
- Total structure area: 1,199
- Total interior livable area: 1,199 sqft
- Finished area above ground: 1,199
Property
Parking
- Total spaces: 2
- Parking features: Attached, Garage, Garage Door Opener
- Attached garage spaces: 2
Features
- Levels: One
- Patio & porch: Deck
Lot
- Size: 0.57 Acres
- Dimensions: 90 x 277
- Features: Level, Near Public Transit
Details
- Parcel number: 23S610224
- Special conditions: Standard
Construction
Type & style
- Home type: SingleFamily
- Architectural style: Ranch,Traditional
- Property subtype: Single Family Residence
Materials
- Stone Veneer, Brick Veneer, Vinyl Siding
Condition
- Year built: 1961
Utilities & green energy
- Sewer: Public Sewer
- Water: Public
Community & neighborhood
Location
- Region: Ballwin
- Subdivision: St Josephs Acres Resub
Other
Other facts
- Listing terms: Cash,Conventional,FHA,VA Loan
- Ownership: Private
- Road surface type: Concrete
Price history
| Date | Event | Price |
|---|---|---|
| 4/11/2025 | Sold | -- |
Source: | ||
| 3/14/2025 | Pending sale | $274,900$229/sqft |
Source: | ||
| 3/3/2025 | Listed for sale | $274,900$229/sqft |
Source: | ||
Public tax history
| Year | Property taxes | Tax assessment |
|---|---|---|
| 2025 | -- | $57,760 +13.1% |
| 2024 | $3,579 +0.1% | $51,070 |
| 2023 | $3,576 +16.3% | $51,070 +25.4% |
Find assessor info on the county website
Neighborhood: 63021
Nearby schools
GreatSchools rating
- 4/10Ballwin Elementary SchoolGrades: K-5Distance: 0.6 mi
- 6/10Selvidge Middle SchoolGrades: 6-8Distance: 0.4 mi
- 8/10Marquette Sr. High SchoolGrades: 9-12Distance: 3 mi
Schools provided by the listing agent
- Elementary: Ballwin Elem.
- Middle: Selvidge Middle
- High: Marquette Sr. High
Source: MARIS. This data may not be complete. We recommend contacting the local school district to confirm school assignments for this home.
Sell for more on Zillow
Get a Zillow Showcase℠ listing at no additional cost and you could sell for .
$276,900
2% more+$5,538
With Zillow Showcase(estimated)$282,438


