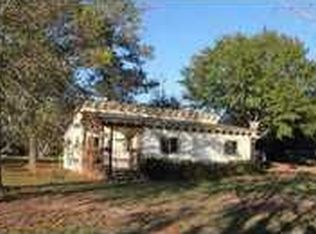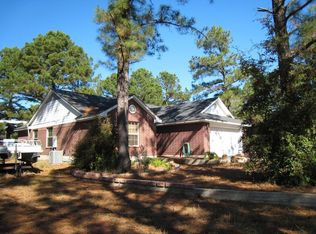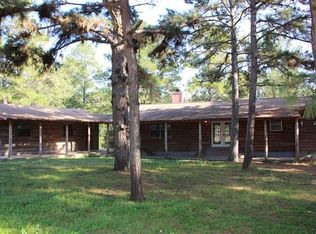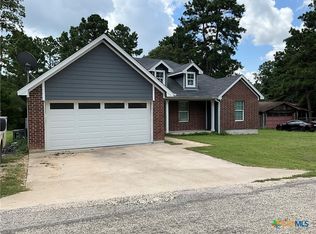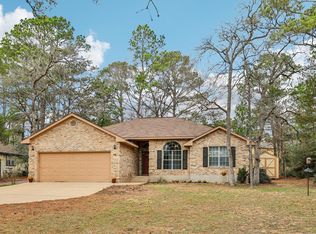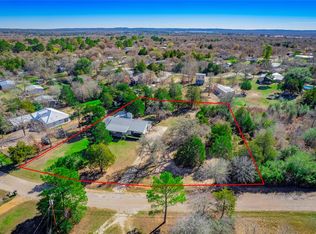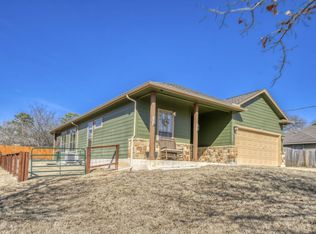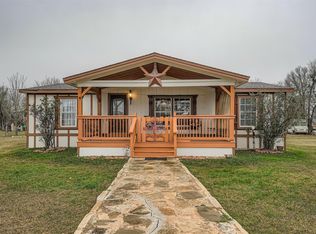Nestled among towering pines, this inviting 3-bedroom, 2-bath home offers 1,634 square feet of comfortable living space on a generous ¾-acre lot, with no homes behind for added privacy and peace. Inside, the spacious living room welcomes you with a cozy fireplace, high ceiling, and a natural wood pillar in the dining area. Sunlight fills the dining space, while the kitchen features custom cabinetry, modern appliances, and ample countertop space for everyday meals or family gatherings. Wood vinyl flooring runs throughout, adding warmth and charm. Step outside and enjoy the backyard’s open field view, a patio draped with trumpet vines, and a garden-like sitting area that makes the perfect spot to relax or entertain. The property also includes a he-shed, a she-shed (one powered), a tool shed, and a versatile tiny home that can serve as a guest space or a creative studio. A fenced yard, side-entry garage, and covered front porch round out the home’s thoughtful features. With the fire department nearby and a community park featuring twin small lakes just down the road, this property seamlessly blends farmhouse comfort with a welcoming, down-to-earth lifestyle.
Active
Price cut: $3.6K (12/31)
$364,900
228 Old Firetower Rd, Bastrop, TX 78602
3beds
1,634sqft
Est.:
Single Family Residence
Built in 2002
0.76 Acres Lot
$-- Zestimate®
$223/sqft
$10/mo HOA
What's special
Cozy fireplaceModern appliancesHigh ceilingVersatile tiny homeFenced yardGarden-like sitting areaTowering pines
- 150 days |
- 521 |
- 28 |
Likely to sell faster than
Zillow last checked: 8 hours ago
Listing updated: December 31, 2025 at 05:05am
Listed by:
Chris Watters (512) 646-0038,
Watters International Realty (512) 646-0038,
Wayne Lightfoot (512) 750-8500,
Watters International Realty
Source: Unlock MLS,MLS#: 2851884
Tour with a local agent
Facts & features
Interior
Bedrooms & bathrooms
- Bedrooms: 3
- Bathrooms: 2
- Full bathrooms: 2
- Main level bedrooms: 3
Heating
- Central, Electric, Fireplace(s)
Cooling
- Ceiling Fan(s), Central Air, Electric
Appliances
- Included: Dishwasher, Disposal, Microwave, Free-Standing Electric Range, Electric Water Heater
Features
- Ceiling Fan(s), Tile Counters, Crown Molding, Double Vanity, Electric Dryer Hookup, No Interior Steps, Primary Bedroom on Main, Walk-In Closet(s), Washer Hookup
- Flooring: Tile, Wood
- Windows: Blinds, Screens
- Number of fireplaces: 1
- Fireplace features: Living Room, Wood Burning
Interior area
- Total interior livable area: 1,634 sqft
Video & virtual tour
Property
Parking
- Total spaces: 2
- Parking features: Attached, Door-Single, Driveway, Garage Door Opener, Garage Faces Side
- Attached garage spaces: 2
Accessibility
- Accessibility features: None
Features
- Levels: One
- Stories: 1
- Patio & porch: Covered, Front Porch, Patio
- Exterior features: Gutters Full, No Exterior Steps
- Pool features: None
- Fencing: Back Yard, Chain Link, Wood
- Has view: Yes
- View description: Neighborhood, Trees/Woods
- Waterfront features: None
Lot
- Size: 0.76 Acres
- Features: Back Yard, Front Yard, Interior Lot, Level, Trees-Large (Over 40 Ft)
Details
- Additional structures: Outbuilding, Shed(s), Storage
- Parcel number: 29424
- Special conditions: Standard
Construction
Type & style
- Home type: SingleFamily
- Property subtype: Single Family Residence
Materials
- Foundation: Slab
- Roof: Composition, Shingle
Condition
- Resale
- New construction: No
- Year built: 2002
Utilities & green energy
- Sewer: Septic Tank
- Water: Public
- Utilities for property: Above Ground, Electricity Connected, Water Connected
Community & HOA
Community
- Features: Picnic Area, Playground
- Subdivision: Circle D
HOA
- Has HOA: Yes
- Services included: Common Area Maintenance
- HOA fee: $125 annually
- HOA name: Circle D Civic Association
Location
- Region: Bastrop
Financial & listing details
- Price per square foot: $223/sqft
- Tax assessed value: $324,987
- Annual tax amount: $5,104
- Date on market: 10/3/2025
- Listing terms: Cash,Conventional,FHA,VA Loan
- Electric utility on property: Yes
Estimated market value
Not available
Estimated sales range
Not available
Not available
Price history
Price history
| Date | Event | Price |
|---|---|---|
| 12/31/2025 | Price change | $364,900-1%$223/sqft |
Source: | ||
| 12/8/2025 | Price change | $368,500-1.4%$226/sqft |
Source: | ||
| 10/24/2025 | Price change | $373,900-2.2%$229/sqft |
Source: | ||
| 10/3/2025 | Listed for sale | $382,500-3.2%$234/sqft |
Source: | ||
| 9/19/2025 | Listing removed | $395,000$242/sqft |
Source: | ||
| 9/6/2025 | Contingent | $395,000$242/sqft |
Source: | ||
| 8/6/2025 | Listed for sale | $395,000+2.6%$242/sqft |
Source: | ||
| 8/1/2025 | Listing removed | $385,000$236/sqft |
Source: | ||
| 7/17/2025 | Price change | $385,000-1.3%$236/sqft |
Source: | ||
| 6/23/2025 | Price change | $390,000-2.3%$239/sqft |
Source: | ||
| 6/6/2025 | Price change | $399,000-2.7%$244/sqft |
Source: | ||
| 5/11/2025 | Price change | $410,000-4.7%$251/sqft |
Source: | ||
| 12/6/2024 | Listed for sale | $430,000+77.7%$263/sqft |
Source: | ||
| 5/18/2020 | Listing removed | $242,000$148/sqft |
Source: Stanberry REALTORS #9828249 Report a problem | ||
| 4/18/2020 | Pending sale | $242,000$148/sqft |
Source: Stanberry REALTORS #9828249 Report a problem | ||
| 3/19/2020 | Listed for sale | $242,000$148/sqft |
Source: Stanberry REALTORS #9828249 Report a problem | ||
| 5/11/2007 | Sold | -- |
Source: Public Record Report a problem | ||
Public tax history
Public tax history
| Year | Property taxes | Tax assessment |
|---|---|---|
| 2025 | -- | $324,987 -9.2% |
| 2024 | -- | $357,955 -3.4% |
| 2023 | -- | $370,672 -0.2% |
| 2022 | -- | $371,541 +44.5% |
| 2021 | $4,860 +219.3% | $257,186 +10.4% |
| 2020 | $1,522 -40% | $232,885 +10.2% |
| 2018 | $2,537 | $211,311 +10% |
| 2017 | $2,537 +0.7% | $192,101 +10% |
| 2016 | $2,520 -0.5% | $174,637 +10% |
| 2015 | $2,534 | $158,761 +12.8% |
| 2014 | $2,534 | $140,714 +0.4% |
| 2013 | -- | $140,109 |
| 2011 | -- | $140,109 -3.8% |
| 2010 | -- | $145,599 |
| 2009 | -- | $145,599 |
| 2008 | -- | $145,599 +10.8% |
| 2007 | -- | $131,425 +1.2% |
| 2006 | -- | $129,884 |
Find assessor info on the county website
BuyAbility℠ payment
Est. payment
$2,193/mo
Principal & interest
$1718
Property taxes
$465
HOA Fees
$10
Climate risks
Neighborhood: 78602
Nearby schools
GreatSchools rating
- 1/10Lost Pines Elementary SchoolGrades: PK-4Distance: 1.5 mi
- 3/10Bastrop Middle SchoolGrades: 7-8Distance: 7 mi
- 5/10Bastrop High SchoolGrades: 9-12Distance: 5.4 mi
Schools provided by the listing agent
- Elementary: Lost Pines
- Middle: Bastrop
- High: Bastrop
- District: Bastrop ISD
Source: Unlock MLS. This data may not be complete. We recommend contacting the local school district to confirm school assignments for this home.
