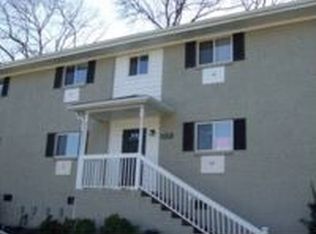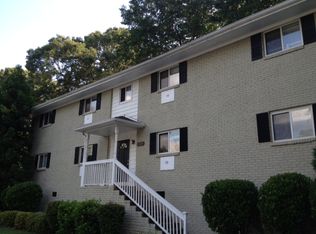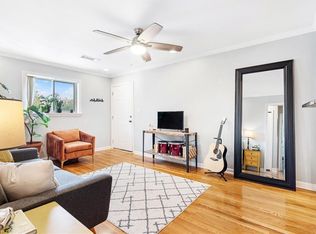Closed
$255,600
228 Olympic Pl APT 45, Decatur, GA 30030
2beds
864sqft
Condominium, Mid Rise
Built in 1961
-- sqft lot
$236,800 Zestimate®
$296/sqft
$1,703 Estimated rent
Home value
$236,800
$223,000 - $251,000
$1,703/mo
Zestimate® history
Loading...
Owner options
Explore your selling options
What's special
Nestled in the heart of Oakhurst, this charming two-bedroom, one-bathroom condominium offers an unbeatable fusion of location, style, and convenience. Situated within a gated community, enjoy the peace of mind and security that comes with this coveted address. Step inside to discover a meticulously maintained interior, where fresh wall paint and refinished oak hardwood floors create an inviting ambiance. Brand new ceiling fans and recessed lighting illuminate the space effortlessly, while the renovated kitchen boasts modern flooring and appliances, seamlessly flowing into the cozy living room. Indulge in the luxury of a newly renovated bathroom, exuding contemporary elegance and functionality. With attention to detail evident throughout, this residence presents an ideal canvas for relaxation and intown living. Outside your door lies a vibrant neighborhood brimming with the best Oakhurst has to offer. From acclaimed dining establishments to lush parks and thriving businesses, everything you need is just moments away. Plus, with quick access to Decatur and surrounding neighborhoods, the possibilities for exploration are endless. Experience the epitome of urban living without compromise, all while benefiting from the esteemed school district that accompanies this sought-after locale. Don't miss this opportunity to live in a great neighborhood without breaking the bank.
Zillow last checked: 8 hours ago
Listing updated: January 20, 2026 at 12:35pm
Listed by:
Artur Tomczak 4045430712,
First United Realty, Inc.
Bought with:
Roy Pankey, 410307
Bolst, Inc.
Source: GAMLS,MLS#: 10268015
Facts & features
Interior
Bedrooms & bathrooms
- Bedrooms: 2
- Bathrooms: 1
- Full bathrooms: 1
- Main level bathrooms: 1
- Main level bedrooms: 2
Heating
- Central, Electric, Forced Air, Heat Pump
Cooling
- Ceiling Fan(s), Central Air, Electric
Appliances
- Included: Dishwasher, Disposal, Dryer, Electric Water Heater, Microwave, Oven/Range (Combo), Refrigerator, Stainless Steel Appliance(s), Washer
- Laundry: In Hall, Laundry Closet
Features
- Master On Main Level, Roommate Plan, Tile Bath
- Flooring: Hardwood, Tile
- Basement: Crawl Space
- Has fireplace: No
Interior area
- Total structure area: 864
- Total interior livable area: 864 sqft
- Finished area above ground: 864
- Finished area below ground: 0
Property
Parking
- Parking features: Over 1 Space per Unit
Features
- Levels: One
- Stories: 1
Lot
- Size: 871.20 sqft
- Features: City Lot, None
Details
- Parcel number: 15 213 06 007
Construction
Type & style
- Home type: Condo
- Architectural style: Brick 4 Side,Brick/Frame
- Property subtype: Condominium, Mid Rise
- Attached to another structure: Yes
Materials
- Block, Brick
- Roof: Composition
Condition
- Resale
- New construction: No
- Year built: 1961
Utilities & green energy
- Sewer: Public Sewer
- Water: Public
- Utilities for property: Cable Available, Electricity Available, High Speed Internet, Phone Available, Sewer Connected
Community & neighborhood
Community
- Community features: Gated, Street Lights, Near Public Transport, Walk To Schools, Near Shopping
Location
- Region: Decatur
- Subdivision: Village View
HOA & financial
HOA
- Has HOA: Yes
- HOA fee: $245 annually
- Services included: Maintenance Structure, Maintenance Grounds, Pest Control, Reserve Fund, Sewer, Trash, Water
Other
Other facts
- Listing agreement: Exclusive Right To Sell
- Listing terms: Cash,Conventional
Price history
| Date | Event | Price |
|---|---|---|
| 4/24/2024 | Sold | $255,600-14.5%$296/sqft |
Source: | ||
| 3/27/2024 | Pending sale | $299,000$346/sqft |
Source: | ||
| 3/15/2024 | Listed for sale | $299,000+179.4%$346/sqft |
Source: | ||
| 12/30/2009 | Sold | $107,000$124/sqft |
Source: Public Record Report a problem | ||
Public tax history
| Year | Property taxes | Tax assessment |
|---|---|---|
| 2025 | $5,479 +6% | $96,480 +5.7% |
| 2024 | $5,167 +318869.1% | $91,280 +4.7% |
| 2023 | $2 -25.7% | $87,200 +29.5% |
Find assessor info on the county website
Neighborhood: Oakhurst
Nearby schools
GreatSchools rating
- NAOakhurst Elementary SchoolGrades: PK-2Distance: 0.2 mi
- 8/10Beacon Hill Middle SchoolGrades: 6-8Distance: 0.4 mi
- 9/10Decatur High SchoolGrades: 9-12Distance: 0.7 mi
Schools provided by the listing agent
- Elementary: Oakhurst
- Middle: Beacon Hill
- High: Decatur
Source: GAMLS. This data may not be complete. We recommend contacting the local school district to confirm school assignments for this home.
Get a cash offer in 3 minutes
Find out how much your home could sell for in as little as 3 minutes with a no-obligation cash offer.
Estimated market value$236,800
Get a cash offer in 3 minutes
Find out how much your home could sell for in as little as 3 minutes with a no-obligation cash offer.
Estimated market value
$236,800


