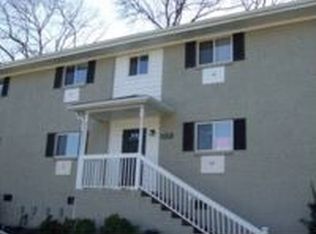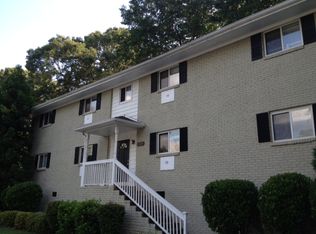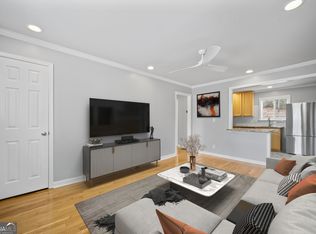Closed
$243,000
228 Olympic Pl APT 47, Decatur, GA 30030
2beds
864sqft
Condominium, Residential
Built in 1961
-- sqft lot
$238,100 Zestimate®
$281/sqft
$1,659 Estimated rent
Home value
$238,100
Estimated sales range
Not available
$1,659/mo
Zestimate® history
Loading...
Owner options
Explore your selling options
What's special
Welcome to Village View Condominium, ideally situated just steps from vibrant Oakhurst Village. This light-filled top-floor unit offers privacy with no shared walls and features an updated kitchen with granite countertops, a stone backsplash, recessed dimmable lighting, under-cabinet lighting, and a breakfast bar that opens to the spacious living area. Enjoy newly refinished hardwood floors and new ceiling fans throughout. Recent upgrades include a brand-new HVAC system with a transferable warranty, along with a new stainless steel dishwasher, microwave, and water heater. The sun-drenched owner’s suite boasts double closets with floor-to-ceiling mirrored doors, offering both style and ample storage. Additional storage is available in the attic and the building’s basement. This gated community offers added peace of mind and a rare opportunity to live in a quiet, walkable neighborhood. Stroll to morning coffee, lunch, or dinner in Oakhurst Village, browse greenery at Lush Plant Co., or unwind in nearby Harmony Park. Enjoy walkability to Decatur’s top-rated schools—Oakhurst Elementary, Fifth Avenue Upper Elementary, Beacon Middle, and Decatur High. Just minutes from Downtown Decatur and approximately six miles east of Downtown Atlanta.
Zillow last checked: 8 hours ago
Listing updated: September 26, 2025 at 10:59pm
Listing Provided by:
MONIQUE WILLIAMS,
Compass
Bought with:
Derek Wood, 359513
Keller Knapp
Source: FMLS GA,MLS#: 7581027
Facts & features
Interior
Bedrooms & bathrooms
- Bedrooms: 2
- Bathrooms: 1
- Full bathrooms: 1
- Main level bathrooms: 1
- Main level bedrooms: 2
Primary bedroom
- Features: Other
- Level: Other
Bedroom
- Features: Other
Primary bathroom
- Features: None
Dining room
- Features: None
Kitchen
- Features: Breakfast Bar, Stone Counters
Heating
- Electric
Cooling
- Ceiling Fan(s), Central Air
Appliances
- Included: Dishwasher, Disposal, Electric Oven, Electric Range, Electric Water Heater, Microwave, Refrigerator
- Laundry: In Hall, Laundry Closet
Features
- Recessed Lighting
- Flooring: Hardwood
- Windows: Insulated Windows
- Basement: None
- Has fireplace: No
- Fireplace features: None
- Common walls with other units/homes: No Common Walls
Interior area
- Total structure area: 864
- Total interior livable area: 864 sqft
- Finished area above ground: 864
Property
Parking
- Total spaces: 2
- Parking features: Parking Lot
Accessibility
- Accessibility features: None
Features
- Levels: One
- Stories: 1
- Patio & porch: None
- Exterior features: Courtyard, No Dock
- Pool features: None
- Spa features: None
- Fencing: Back Yard,Front Yard
- Has view: Yes
- View description: Trees/Woods
- Waterfront features: None
- Body of water: None
Lot
- Size: 871.20 sqft
- Features: Level
Details
- Additional structures: None
- Parcel number: 15 213 06 010
- Other equipment: None
- Horse amenities: None
Construction
Type & style
- Home type: Condo
- Architectural style: Traditional
- Property subtype: Condominium, Residential
- Attached to another structure: Yes
Materials
- Brick 4 Sides
- Foundation: Slab
- Roof: Shingle
Condition
- Resale
- New construction: No
- Year built: 1961
Utilities & green energy
- Electric: 220 Volts
- Sewer: Public Sewer
- Water: Public
- Utilities for property: Cable Available, Electricity Available, Phone Available, Sewer Available, Water Available
Green energy
- Energy efficient items: None
- Energy generation: None
Community & neighborhood
Security
- Security features: Security Gate, Smoke Detector(s)
Community
- Community features: Homeowners Assoc
Location
- Region: Decatur
- Subdivision: Village View Condominium
HOA & financial
HOA
- Has HOA: Yes
- HOA fee: $250 monthly
Other
Other facts
- Ownership: Condominium
- Road surface type: Asphalt
Price history
| Date | Event | Price |
|---|---|---|
| 9/19/2025 | Sold | $243,000-2.8%$281/sqft |
Source: | ||
| 9/1/2025 | Pending sale | $249,900$289/sqft |
Source: | ||
| 6/14/2025 | Listing removed | $1,850$2/sqft |
Source: FMLS GA #7542506 Report a problem | ||
| 5/16/2025 | Listed for sale | $249,900$289/sqft |
Source: | ||
| 4/17/2025 | Price change | $1,850-2.6%$2/sqft |
Source: FMLS GA #7542506 Report a problem | ||
Public tax history
| Year | Property taxes | Tax assessment |
|---|---|---|
| 2025 | $5,477 +6% | $96,480 +5.7% |
| 2024 | $5,166 +860963.3% | $91,280 +4.7% |
| 2023 | $1 | $87,200 +18.9% |
Find assessor info on the county website
Neighborhood: Oakhurst
Nearby schools
GreatSchools rating
- NAOakhurst Elementary SchoolGrades: PK-2Distance: 0.2 mi
- 8/10Beacon Hill Middle SchoolGrades: 6-8Distance: 0.4 mi
- 9/10Decatur High SchoolGrades: 9-12Distance: 0.7 mi
Schools provided by the listing agent
- Elementary: Oakhurst/Fifth Avenue
- Middle: Beacon Hill
- High: Decatur
Source: FMLS GA. This data may not be complete. We recommend contacting the local school district to confirm school assignments for this home.
Get a cash offer in 3 minutes
Find out how much your home could sell for in as little as 3 minutes with a no-obligation cash offer.
Estimated market value$238,100
Get a cash offer in 3 minutes
Find out how much your home could sell for in as little as 3 minutes with a no-obligation cash offer.
Estimated market value
$238,100


