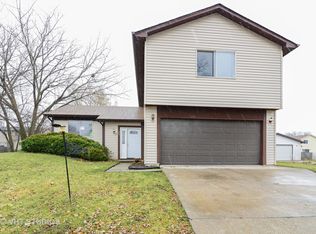Closed
$260,000
228 Oriole Rd, Matteson, IL 60443
3beds
1,730sqft
Single Family Residence
Built in 1976
8,276.4 Square Feet Lot
$262,700 Zestimate®
$150/sqft
$2,670 Estimated rent
Home value
$262,700
$236,000 - $292,000
$2,670/mo
Zestimate® history
Loading...
Owner options
Explore your selling options
What's special
Don't miss out on this beautifully maintained and updated 3-bedroom, 1.5-bath home! Featuring plenty of countertop space, an eat-in kitchen with a dedicated dining area, a spacious living room off kitchen area, then step downstairs to the spacious family room. Upstairs to your primary bedroom with a full hallway bathroom. This home has everything you need. Step outside to enjoy the large, fenced-in backyard-perfect for relaxing or entertaining. Located in the desirable Woodgate neighborhood, you'll love having access to a community park, walking path, and baseball fields, all while being just minutes from I-57, I-80, shopping centers, and the Metra. Act fast-this home will not last long.
Zillow last checked: 8 hours ago
Listing updated: August 06, 2025 at 09:06am
Listing courtesy of:
John Litrenta 708-514-6233,
Redfin Corporation
Bought with:
Colleen Pragalz
Coldwell Banker Real Estate Group
Source: MRED as distributed by MLS GRID,MLS#: 12379331
Facts & features
Interior
Bedrooms & bathrooms
- Bedrooms: 3
- Bathrooms: 2
- Full bathrooms: 1
- 1/2 bathrooms: 1
Primary bedroom
- Features: Flooring (Carpet)
- Level: Second
- Area: 238 Square Feet
- Dimensions: 17X14
Bedroom 2
- Features: Flooring (Carpet)
- Level: Second
- Area: 168 Square Feet
- Dimensions: 14X12
Bedroom 3
- Features: Flooring (Carpet)
- Level: Second
- Area: 100 Square Feet
- Dimensions: 10X10
Dining room
- Features: Flooring (Wood Laminate)
- Level: Main
- Area: 100 Square Feet
- Dimensions: 10X10
Family room
- Features: Flooring (Carpet)
- Level: Lower
- Area: 288 Square Feet
- Dimensions: 24X12
Kitchen
- Features: Kitchen (Eating Area-Table Space), Flooring (Wood Laminate)
- Level: Main
- Area: 130 Square Feet
- Dimensions: 13X10
Laundry
- Features: Flooring (Vinyl)
- Level: Lower
- Area: 66 Square Feet
- Dimensions: 11X6
Living room
- Features: Flooring (Wood Laminate)
- Level: Main
- Area: 288 Square Feet
- Dimensions: 24X12
Heating
- Natural Gas, Forced Air
Cooling
- Central Air
Appliances
- Included: Range, Microwave, Dishwasher, Refrigerator, Washer, Dryer, Stainless Steel Appliance(s)
- Laundry: Gas Dryer Hookup
Features
- Basement: None
- Number of fireplaces: 1
- Fireplace features: Wood Burning, Living Room
Interior area
- Total structure area: 0
- Total interior livable area: 1,730 sqft
Property
Parking
- Total spaces: 1
- Parking features: Garage Door Opener, On Site, Attached, Garage
- Attached garage spaces: 1
- Has uncovered spaces: Yes
Accessibility
- Accessibility features: No Disability Access
Features
- Patio & porch: Patio
- Exterior features: Outdoor Grill
Lot
- Size: 8,276 sqft
- Dimensions: 65 X 125
Details
- Additional structures: Shed(s)
- Parcel number: 31172070340000
- Special conditions: None
- Other equipment: TV-Dish, Ceiling Fan(s)
Construction
Type & style
- Home type: SingleFamily
- Property subtype: Single Family Residence
Materials
- Aluminum Siding, Brick
- Foundation: Concrete Perimeter
- Roof: Asphalt
Condition
- New construction: No
- Year built: 1976
Utilities & green energy
- Electric: Circuit Breakers, Fuses
- Sewer: Public Sewer
- Water: Lake Michigan
Community & neighborhood
Community
- Community features: Park, Curbs, Sidewalks, Street Lights, Street Paved
Location
- Region: Matteson
Other
Other facts
- Listing terms: FHA
- Ownership: Fee Simple
Price history
| Date | Event | Price |
|---|---|---|
| 8/6/2025 | Sold | $260,000+0.8%$150/sqft |
Source: | ||
| 6/17/2025 | Contingent | $258,000$149/sqft |
Source: | ||
| 6/12/2025 | Price change | $258,000-4.4%$149/sqft |
Source: | ||
| 6/3/2025 | Listed for sale | $269,900+142.1%$156/sqft |
Source: | ||
| 12/9/1999 | Sold | $111,500$64/sqft |
Source: Public Record Report a problem | ||
Public tax history
| Year | Property taxes | Tax assessment |
|---|---|---|
| 2023 | $6,916 +11% | $20,000 +32.9% |
| 2022 | $6,228 -1.7% | $15,053 |
| 2021 | $6,335 +1.5% | $15,053 |
Find assessor info on the county website
Neighborhood: 60443
Nearby schools
GreatSchools rating
- 2/10Marya Yates Elementary SchoolGrades: PK-5Distance: 0.2 mi
- 1/10Colin Powell Middle SchoolGrades: 6-8Distance: 1.2 mi
- 3/10Rich Township High SchoolGrades: 9-12Distance: 2.9 mi
Schools provided by the listing agent
- High: Fine Arts And Communications Cam
- District: 159
Source: MRED as distributed by MLS GRID. This data may not be complete. We recommend contacting the local school district to confirm school assignments for this home.
Get a cash offer in 3 minutes
Find out how much your home could sell for in as little as 3 minutes with a no-obligation cash offer.
Estimated market value$262,700
Get a cash offer in 3 minutes
Find out how much your home could sell for in as little as 3 minutes with a no-obligation cash offer.
Estimated market value
$262,700
