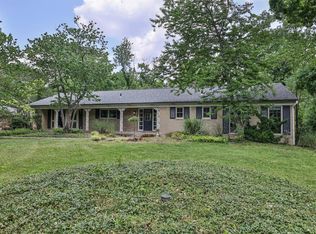Sold for $569,000
$569,000
228 Poage Farm Rd, Cincinnati, OH 45215
3beds
1,842sqft
Single Family Residence
Built in 1958
0.65 Acres Lot
$573,100 Zestimate®
$309/sqft
$2,530 Estimated rent
Home value
$573,100
$522,000 - $630,000
$2,530/mo
Zestimate® history
Loading...
Owner options
Explore your selling options
What's special
Beautiful mid-century Ranch 3-bedroom home with contemporary flair. Features include updated baths, custom kitchen, gleaming hardwood floors, classic cove ceilings, and two cozy gas fireplaces. Open throughout, the entryway leads to spacious living areas enhanced by a large bay window and rear picture window that fills the home with natural light. A perfect blend of character and modern updates. Enjoy the wooded lot from your very own deck or from the finished lower level walk out. Located on a quiet no outlet street, close to everything Wyoming has to offer!
Zillow last checked: 8 hours ago
Listing updated: May 28, 2025 at 10:06am
Listed by:
Jason A. Sheppard 513-313-6991,
Coldwell Banker Realty 513-321-9944
Bought with:
Kathleen M Lakeberg, 0000385836
Sibcy Cline, Inc.
Source: Cincy MLS,MLS#: 1838242 Originating MLS: Cincinnati Area Multiple Listing Service
Originating MLS: Cincinnati Area Multiple Listing Service

Facts & features
Interior
Bedrooms & bathrooms
- Bedrooms: 3
- Bathrooms: 3
- Full bathrooms: 2
- 1/2 bathrooms: 1
Primary bedroom
- Features: Bath Adjoins, Wood Floor
- Level: First
- Area: 208
- Dimensions: 16 x 13
Bedroom 2
- Level: First
- Area: 154
- Dimensions: 14 x 11
Bedroom 3
- Level: First
- Area: 144
- Dimensions: 12 x 12
Bedroom 4
- Area: 0
- Dimensions: 0 x 0
Bedroom 5
- Area: 0
- Dimensions: 0 x 0
Primary bathroom
- Features: Built-In Shower Seat, Shower, Tile Floor, Tub, Marb/Gran/Slate
Bathroom 1
- Features: Full
- Level: First
Bathroom 2
- Features: Full
- Level: First
Bathroom 3
- Features: Partial
- Level: Lower
Dining room
- Features: Chandelier, Wood Floor
- Level: First
- Area: 135
- Dimensions: 15 x 9
Family room
- Features: Walkout, Fireplace, Laminate Floor
- Area: 336
- Dimensions: 24 x 14
Kitchen
- Features: Eat-in Kitchen, Gourmet, Wood Cabinets, Wood Floor, Marble/Granite/Slate
- Area: 162
- Dimensions: 18 x 9
Living room
- Features: Fireplace, Wood Floor
- Area: 360
- Dimensions: 24 x 15
Office
- Area: 0
- Dimensions: 0 x 0
Heating
- Forced Air, Gas
Cooling
- Central Air
Appliances
- Included: Dishwasher, Disposal, Gas Cooktop, Microwave, Oven/Range, Refrigerator, Gas Water Heater
Features
- Natural Woodwork, Other, Recessed Lighting
- Windows: Bay/Bow, Wood Frames, Insulated Windows
- Basement: Full,Finished,Walk-Out Access,Laminate Floor
- Fireplace features: Family Room, Living Room
Interior area
- Total structure area: 1,842
- Total interior livable area: 1,842 sqft
Property
Parking
- Total spaces: 2
- Parking features: Off Street, Driveway
- Garage spaces: 2
- Has uncovered spaces: Yes
Features
- Levels: One
- Stories: 1
- Patio & porch: Deck, Patio
Lot
- Size: 0.65 Acres
- Dimensions: 87 x 303
- Features: Cul-De-Sac, Wooded, Less than .5 Acre
Details
- Parcel number: 5920015009400
- Zoning description: Residential
Construction
Type & style
- Home type: SingleFamily
- Architectural style: Ranch,Traditional
- Property subtype: Single Family Residence
Materials
- Brick, Vinyl Siding
- Foundation: Concrete Perimeter
- Roof: Shingle
Condition
- New construction: No
- Year built: 1958
Utilities & green energy
- Electric: 220 Volts
- Gas: Natural
- Sewer: Public Sewer
- Water: Public
Community & neighborhood
Location
- Region: Cincinnati
- Subdivision: Compton Hills
HOA & financial
HOA
- Has HOA: No
Other
Other facts
- Listing terms: No Special Financing,Conventional
Price history
| Date | Event | Price |
|---|---|---|
| 5/27/2025 | Sold | $569,000+0.7%$309/sqft |
Source: | ||
| 4/28/2025 | Pending sale | $565,000$307/sqft |
Source: | ||
| 4/26/2025 | Listed for sale | $565,000+202.1%$307/sqft |
Source: | ||
| 6/11/1996 | Sold | $187,000$102/sqft |
Source: Public Record Report a problem | ||
Public tax history
| Year | Property taxes | Tax assessment |
|---|---|---|
| 2024 | $6,407 +8.5% | $107,870 |
| 2023 | $5,908 +1.4% | $107,870 +25.3% |
| 2022 | $5,829 +0.3% | $86,058 |
Find assessor info on the county website
Neighborhood: 45215
Nearby schools
GreatSchools rating
- 7/10Hilltop Elementary SchoolGrades: K-4Distance: 0.9 mi
- 8/10Wyoming Middle SchoolGrades: 5-8Distance: 1.4 mi
- 8/10Wyoming High SchoolGrades: 9-12Distance: 1.6 mi
Get a cash offer in 3 minutes
Find out how much your home could sell for in as little as 3 minutes with a no-obligation cash offer.
Estimated market value
$573,100
