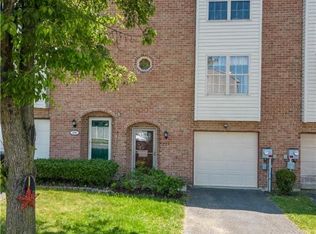Sold for $330,000
$330,000
228 Ridgeview Dr, Alburtis, PA 18011
3beds
1,956sqft
Townhouse
Built in 1991
4,486.68 Square Feet Lot
$350,100 Zestimate®
$169/sqft
$2,113 Estimated rent
Home value
$350,100
$333,000 - $368,000
$2,113/mo
Zestimate® history
Loading...
Owner options
Explore your selling options
What's special
Multiple offers received, offer deadline Saturday, 4/20 at 7pm. East Penn 3 bed, 3 bath end-of-row townhome welcomes you from the start with attractive landscaping and a stylish paver walkway! Current owners have proudly and lovingly cared for this home over the years. Newer roof (2018), newer HVAC (2019), and newer hot water heater (2022). Offering comforts and conveniences like spacious rooms, overhead lighting, ceiling fans, a bathroom on each level, first floor laundry, and a whole house fan. Main living level offers a Great Room layout that flows to the wonderful outdoor space - enjoy nature from the deck with views of a beautiful wooded area and the newly fenced in yard. Nicely sized kitchen with great natural light. Upstairs there are 3 bedrooms and an updated and expanded full bath, done in a timeless style and offering lots of storage in an amazing vanity! Beautiful window in primary bedroom, with fantastic natural light plus a good sized closet. Flexible bonus space on first level - could be family room, rec room, office, exercise space. Plus garage had been modified into another flexible space - perfect for a play room or another rec room, plus a storage area. End unit lot gives more room for outdoor fun and/or gardens. No HOA or extra fees. Close to schools and Alburtis Main Street. Make your appointment today!
Zillow last checked: 8 hours ago
Listing updated: May 10, 2024 at 11:49am
Listed by:
Janice B. Steckel 215-776-1613,
RE/MAX Real Estate
Bought with:
Pat Fabozzi, RS149728A
RE/MAX Real Estate
Source: GLVR,MLS#: 736226 Originating MLS: Lehigh Valley MLS
Originating MLS: Lehigh Valley MLS
Facts & features
Interior
Bedrooms & bathrooms
- Bedrooms: 3
- Bathrooms: 3
- Full bathrooms: 1
- 1/2 bathrooms: 2
Heating
- Electric, Forced Air, Heat Pump
Cooling
- Attic Fan, Central Air, Ceiling Fan(s), Whole House Fan
Appliances
- Included: Dishwasher, Electric Dryer, Electric Oven, Electric Range, Electric Water Heater, Disposal, Refrigerator, Washer
- Laundry: Washer Hookup, Dryer Hookup, ElectricDryer Hookup, Main Level
Features
- Eat-in Kitchen, Family Room Main Level, Traditional Floorplan
- Flooring: Carpet, Linoleum, Tile, Vinyl
- Windows: Screens
- Basement: None
Interior area
- Total interior livable area: 1,956 sqft
- Finished area above ground: 1,956
- Finished area below ground: 0
Property
Parking
- Parking features: Built In, Garage
- Has garage: Yes
Features
- Stories: 3
- Patio & porch: Deck
- Exterior features: Deck, Fence, Shed
- Fencing: Yard Fenced
- Has view: Yes
Lot
- Size: 4,486 sqft
- Features: Flat, Views
Details
- Additional structures: Shed(s)
- Parcel number: 546335206999001
- Zoning: R-2-MEDIUM DENSITY RESIDE
- Special conditions: None
Construction
Type & style
- Home type: Townhouse
- Architectural style: Contemporary,Colonial
- Property subtype: Townhouse
Materials
- Vinyl Siding
- Roof: Asphalt,Fiberglass
Condition
- Year built: 1991
Utilities & green energy
- Sewer: Public Sewer
- Water: Public
Community & neighborhood
Community
- Community features: Curbs, Sidewalks
Location
- Region: Alburtis
- Subdivision: Ridgeview
Other
Other facts
- Listing terms: Cash,Conventional,FHA,VA Loan
- Ownership type: Fee Simple
- Road surface type: Paved
Price history
| Date | Event | Price |
|---|---|---|
| 5/10/2024 | Sold | $330,000+10%$169/sqft |
Source: | ||
| 4/21/2024 | Pending sale | $299,900$153/sqft |
Source: | ||
| 4/17/2024 | Listed for sale | $299,900+54.1%$153/sqft |
Source: | ||
| 11/2/2007 | Sold | $194,650+94.7%$100/sqft |
Source: Public Record Report a problem | ||
| 3/30/2000 | Sold | $100,000$51/sqft |
Source: Public Record Report a problem | ||
Public tax history
| Year | Property taxes | Tax assessment |
|---|---|---|
| 2025 | $4,470 +5.6% | $148,000 |
| 2024 | $4,234 +4.8% | $148,000 |
| 2023 | $4,038 | $148,000 |
Find assessor info on the county website
Neighborhood: 18011
Nearby schools
GreatSchools rating
- 6/10Alburtis El SchoolGrades: K-5Distance: 0.2 mi
- 7/10Lower Macungie Middle SchoolGrades: 6-8Distance: 3.5 mi
- 7/10Emmaus High SchoolGrades: 9-12Distance: 5.8 mi
Schools provided by the listing agent
- District: East Penn
Source: GLVR. This data may not be complete. We recommend contacting the local school district to confirm school assignments for this home.
Get a cash offer in 3 minutes
Find out how much your home could sell for in as little as 3 minutes with a no-obligation cash offer.
Estimated market value
$350,100
