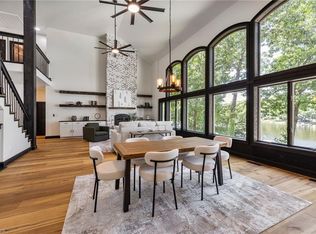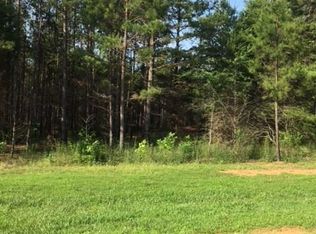Exquisite Waterfront Home Offers Gorgeous Lake Views from Almost Every Room on NC's 2nd Largest Lake. This All Steel Built Home w/Geothermal HVAC offers 4-6 bedrooms, over 5,500 Sq.Ft. perfect for a large family & entertaining. Beautiful & Spacious Kitchen w/Quartz Countertops, Granite Double Sinks, Upgraded Appliances, Oversized Island, Pristine Hardwood Floors, Formal Dining, 2 Story Great Room w/24k Gold Plate Fireplace, Cathedral Ceilings, Open Floor Plan, Walk In Closets, Attached Garage-Side Load, Floating Dock/Pier, Security System, Huge Basement w/4th or 5th bedroom, bonus room, kitchen & more. Located in New Harborgate Subdivision, a private gated waterfront community located on High Rock Lake in Davidson County offers Full Amenities including Club House,Swimming Pool,Tennis Courts,Yacht Club, Marina w/Boat Launch & Fitness. Secured onsite Boat/RV Storage Area, Beach & Playground Area. Start Lake Living at its Very Best in this Luxurious Lake Home.
This property is off market, which means it's not currently listed for sale or rent on Zillow. This may be different from what's available on other websites or public sources.

