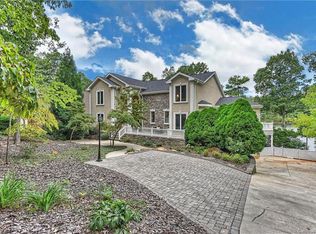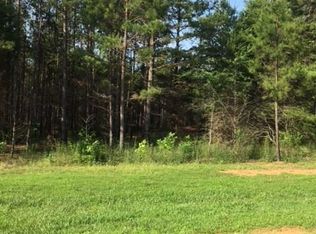Sold for $1,200,000
$1,200,000
228 Rima Lndg, Denton, NC 27239
3beds
5,653sqft
Stick/Site Built, Residential, Single Family Residence
Built in 1996
0.49 Acres Lot
$1,223,000 Zestimate®
$--/sqft
$3,986 Estimated rent
Home value
$1,223,000
$1.02M - $1.47M
$3,986/mo
Zestimate® history
Loading...
Owner options
Explore your selling options
What's special
$300K+ in UPGRADES! Beautiful 5600+ htd sq ft (w/extra rooms) waterfront retreat/Gated Harborgate Community/GORGEOUS lake views/22 ft+ great room ceilings w/ floor to ceiling windows/NEW brick veneer fireplace/NEW engineered oak flooring/NEW stair railing/columns/aluminum balusters/NEW Laundry room cabinets, butcher block countertops, tile wall, sink/NEW washer/dryer/dishwasher/NEW upstairs bathroom with COPPER tub and custom shower/NEW upstairs geo-thermal unit/All NEW window trim & baseboards/Painted all rooms & ceilings/Bottom Level - NEW LVP/NEW baseboards/NEW Anderson ceiling planks/NEW cabinets backsplash/NEW golf mat/Retractable screen for MOVIES or Golf Simulator(not included)/New remodeled bath w/custom sink/NEW In-ceiling Dolby Atmos 5.1/NEW aluminum fence/NEW landscaping/NEW irrigation lake pump permit/Community pool/tennis courts/club house/community dock/boat ramp/boat storage & playground/Hard coat stucco with rock veneered accents/17+/- ft deep end of dock at full pond!
Zillow last checked: 8 hours ago
Listing updated: June 03, 2025 at 10:44am
Listed by:
John Beck 704-453-1208,
John Christian Luxury Real Estate
Bought with:
NONMEMBER NONMEMBER
nonmls
Source: Triad MLS,MLS#: 1156013 Originating MLS: Winston-Salem
Originating MLS: Winston-Salem
Facts & features
Interior
Bedrooms & bathrooms
- Bedrooms: 3
- Bathrooms: 4
- Full bathrooms: 3
- 1/2 bathrooms: 1
- Main level bathrooms: 2
Primary bedroom
- Level: Main
- Dimensions: 15.42 x 17
Bedroom 2
- Level: Second
- Dimensions: 15.58 x 18.92
Bedroom 3
- Level: Second
- Dimensions: 15.58 x 14.17
Bonus room
- Level: Basement
- Dimensions: 15.58 x 17.17
Dining room
- Level: Main
- Dimensions: 8.17 x 22.58
Great room
- Level: Basement
- Dimensions: 21.83 x 13.92
Kitchen
- Level: Main
- Dimensions: 27 x 16.5
Laundry
- Level: Main
- Dimensions: 14.58 x 13
Living room
- Level: Main
- Dimensions: 23.42 x 22.58
Loft
- Level: Second
- Dimensions: 35.42 x 20.75
Other
- Level: Basement
- Dimensions: 9.75 x 13.92
Other
- Level: Second
- Dimensions: 11.92 x 9.75
Other
- Level: Basement
- Dimensions: 15.42 x 13.08
Study
- Level: Main
- Dimensions: 16.92 x 14.83
Heating
- Geothermal, Electric, Propane
Cooling
- Zoned
Appliances
- Included: Convection Oven, Cooktop, Dishwasher, Electric Water Heater
- Laundry: Dryer Connection, Main Level, Washer Hookup
Features
- Built-in Features, Ceiling Fan(s), Dead Bolt(s), Kitchen Island, Separate Shower, Sound System, Vaulted Ceiling(s), Wet Bar
- Flooring: Engineered Hardwood, Tile
- Basement: Finished, Basement
- Attic: Access Only
- Number of fireplaces: 1
- Fireplace features: Living Room
Interior area
- Total structure area: 5,653
- Total interior livable area: 5,653 sqft
- Finished area above ground: 3,828
- Finished area below ground: 1,825
Property
Parking
- Total spaces: 2
- Parking features: Garage, Driveway, Garage Door Opener, Basement
- Attached garage spaces: 2
- Has uncovered spaces: Yes
Features
- Levels: Two
- Stories: 2
- Patio & porch: Porch
- Exterior features: Lighting, Sprinkler System
- Pool features: Community
- Fencing: Fenced
- Has view: Yes
- View description: Lake
- Has water view: Yes
- Water view: Lake
- Waterfront features: Lake Privileges, Lake Front, Lake
Lot
- Size: 0.49 Acres
Details
- Additional structures: Pier
- Parcel number: 09021E0000034000
- Zoning: RS
- Special conditions: Owner Sale
- Other equipment: Irrigation Equipment
Construction
Type & style
- Home type: SingleFamily
- Architectural style: Transitional
- Property subtype: Stick/Site Built, Residential, Single Family Residence
Materials
- Stucco
Condition
- Year built: 1996
Utilities & green energy
- Sewer: Septic Tank
- Water: Public
Community & neighborhood
Security
- Security features: Smoke Detector(s)
Location
- Region: Denton
- Subdivision: Harborgate
HOA & financial
HOA
- Has HOA: Yes
- HOA fee: $330 quarterly
Other
Other facts
- Listing agreement: Exclusive Right To Sell
- Listing terms: Cash,Conventional,FHA,VA Loan
Price history
| Date | Event | Price |
|---|---|---|
| 6/3/2025 | Sold | $1,200,000-7% |
Source: | ||
| 5/3/2025 | Pending sale | $1,289,900 |
Source: | ||
| 4/16/2025 | Price change | $1,289,900-0.4%$228/sqft |
Source: | ||
| 3/17/2025 | Price change | $1,294,900-0.4% |
Source: | ||
| 11/20/2024 | Price change | $1,299,900-4.8%$230/sqft |
Source: | ||
Public tax history
| Year | Property taxes | Tax assessment |
|---|---|---|
| 2025 | $4,489 | $670,010 |
| 2024 | $4,489 +6.3% | $670,010 |
| 2023 | $4,221 | $670,010 |
Find assessor info on the county website
Neighborhood: 27239
Nearby schools
GreatSchools rating
- 6/10Denton ElementaryGrades: PK-5Distance: 4.7 mi
- 3/10South Davidson HighGrades: 6-12Distance: 6.2 mi
- NASouth Davidson MiddleGrades: 6-8Distance: 6.2 mi
Schools provided by the listing agent
- Elementary: Denton
- Middle: South Davidson
- High: South Davidson
Source: Triad MLS. This data may not be complete. We recommend contacting the local school district to confirm school assignments for this home.
Get a cash offer in 3 minutes
Find out how much your home could sell for in as little as 3 minutes with a no-obligation cash offer.
Estimated market value$1,223,000
Get a cash offer in 3 minutes
Find out how much your home could sell for in as little as 3 minutes with a no-obligation cash offer.
Estimated market value
$1,223,000

