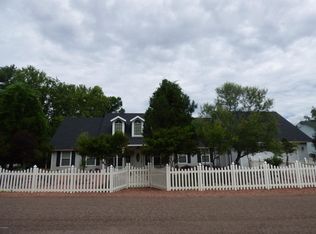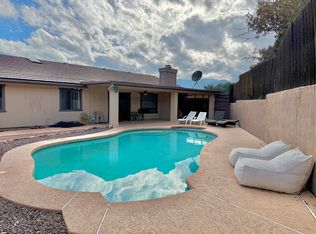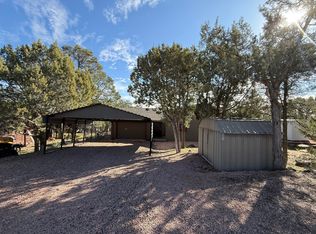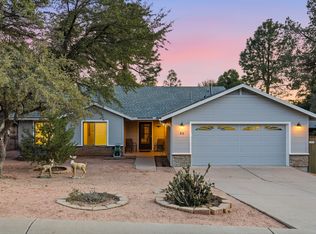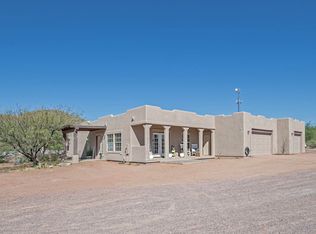This stunning Country Home at 228 S Windmill Rd in the peaceful Deer Creek Village is the perfect retreat for young families seeking adventure and space to grow, or retirees ready to embrace a serene, nature-filled lifestyle! Imagine waking up to breathtaking mountain views and the gentle rustle of towering sycamore trees right in your backyard — a true escape into Arizona's beautiful countryside.
The spacious 2160 sq ft layout (built in 2007) offers 3 bedrooms, Office/Den and 3 baths, providing plenty of room for family gatherings, grandkids' visits, or a quiet home office. The flexible 4th bedroom/loft features French doors for privacy — ideal as a separate living space, playroom, guest suite, or cozy hobby area. Gather around the cozy gas fireplace in the inviting living room on cool evenings, or enjoy the open flow to the family room, granite-countertop kitchen, dining area, laundry room, and handy storage pantry.
Step outside to your gardens, a large concrete driveway with ample RV parking, an RV side gate, a storage shed, and plenty of space to add a carport, garage, or extra outbuildings. What truly sets this home apart? Deer Creek Village is enveloped by the Tonto National Forest, putting miles of hiking, horseback riding, and off-road trails right at your doorstep — perfect for family outings, morning walks, or peaceful retirement adventures.
And just a short drive away awaits Roosevelt Lake, Arizona's largest reservoir, offering boating, fishing, swimming, and epic scenic views year-round — the ultimate outdoor playground for all ages!
This is more than a house — it's a lifestyle of tranquility, adventure, and connection to nature. Whether you're raising a family or enjoying your golden years, this beautiful home invites you to live the Arizona dream. Don't miss your chance — schedule a showing today and fall in love with this slice of paradise! Your new chapter in the great outdoors starts here.
Active
$465,000
228 S Windmill Rd, Payson, AZ 85541
3beds
2,160sqft
Est.:
Single Family Residence
Built in 2007
10,454.4 Square Feet Lot
$454,600 Zestimate®
$215/sqft
$-- HOA
What's special
Rv side gateBreathtaking mountain viewsDining areaGranite-countertop kitchenHandy storage pantryLaundry roomStorage shed
- 39 days |
- 2,935 |
- 128 |
Zillow last checked: 8 hours ago
Listing updated: January 24, 2026 at 04:00pm
Listed by:
Guy A Pfister,
Delex Realty, LLC
Source: CAAR,MLS#: 93306
Tour with a local agent
Facts & features
Interior
Bedrooms & bathrooms
- Bedrooms: 3
- Bathrooms: 3
- Full bathrooms: 3
Rooms
- Room types: Study/Office/Den, Family Room
Heating
- Electric, Forced Air, Propane
Cooling
- Central Air, Ceiling Fan(s)
Appliances
- Included: Dryer, Washer
- Laundry: In Hall
Features
- Kitchen-Dining Combo, Vaulted Ceiling(s), Walk In Pantry, Master Main Floor
- Flooring: Carpet, Laminate, Concrete
- Windows: Double Pane Windows
- Has basement: No
- Has fireplace: Yes
- Fireplace features: Living Room, Gas
Interior area
- Total structure area: 2,160
- Total interior livable area: 2,160 sqft
Property
Parking
- Parking features: Parking Pad
- Has uncovered spaces: Yes
Features
- Levels: One
- Stories: 1
- Patio & porch: Covered
- Exterior features: Storage
- Fencing: Partial,Wood
- Has view: Yes
- View description: Mountain(s), Rural
Lot
- Size: 10,454.4 Square Feet
- Dimensions: 69 x 44 x 89 x 77 x 121
- Features: Cul-De-Sac, Landscaped, Many Trees, Tall Pines on Lot
Details
- Additional structures: Storage/Utility Shed
- Parcel number: 30436016
- Zoning: Res
- Other equipment: Satellite Dish
Construction
Type & style
- Home type: SingleFamily
- Architectural style: Single Level
- Property subtype: Single Family Residence
Materials
- Wood Frame, Wood Siding
- Roof: Asphalt
Condition
- Year built: 2007
Community & HOA
Community
- Security: Smoke Detector(s)
- Subdivision: Deer Creek Village
Location
- Region: Payson
Financial & listing details
- Price per square foot: $215/sqft
- Tax assessed value: $310,049
- Annual tax amount: $2,657
- Date on market: 1/17/2026
- Listing terms: Cash,Conventional,FHA,VA Loan,Submit
- Road surface type: Asphalt
Estimated market value
$454,600
$432,000 - $477,000
$2,805/mo
Price history
Price history
| Date | Event | Price |
|---|---|---|
| 1/17/2026 | Listed for sale | $465,000+32.9%$215/sqft |
Source: | ||
| 2/18/2021 | Sold | $350,000$162/sqft |
Source: | ||
| 2/15/2021 | Pending sale | $350,000$162/sqft |
Source: COLDWELL BANKER BISHOP REALTY-PAYSON #83703 Report a problem | ||
| 1/4/2021 | Price change | $350,000-6.7%$162/sqft |
Source: COLDWELL BANKER BISHOP REALTY-PAYSON #83703 Report a problem | ||
| 12/16/2020 | Price change | $375,000-2.6%$174/sqft |
Source: COLDWELL BANKER BISHOP REALTY-PAYSON #83703 Report a problem | ||
| 11/6/2020 | Listed for sale | $385,000+42.6%$178/sqft |
Source: COLDWELL BANKER BISHOP REALTY-PAYSON #83703 Report a problem | ||
| 5/2/2018 | Listing removed | $270,000$125/sqft |
Source: Coldwell Banker Bishop Realty #74898 Report a problem | ||
| 1/29/2018 | Price change | $270,000-1.8%$125/sqft |
Source: Coldwell Banker Bishop Realty #74898 Report a problem | ||
| 11/7/2016 | Listed for sale | $275,000$127/sqft |
Source: COLDWELL BANKER BISHOP REALTY - PAYSON #74898 Report a problem | ||
Public tax history
Public tax history
| Year | Property taxes | Tax assessment |
|---|---|---|
| 2025 | $2,562 +3% | $31,005 +2.9% |
| 2024 | $2,487 +2.9% | $30,140 |
| 2023 | $2,417 +1.6% | -- |
| 2022 | $2,378 +20% | -- |
| 2021 | $1,981 +70.3% | -- |
| 2019 | $1,163 +5.1% | -- |
| 2018 | $1,107 +2.9% | -- |
| 2017 | $1,076 | -- |
| 2016 | $1,076 -5.4% | -- |
| 2015 | $1,138 | -- |
| 2014 | -- | -- |
| 2013 | -- | $13,525 -0.9% |
| 2012 | -- | $13,647 -15.4% |
| 2011 | -- | $16,136 |
| 2010 | -- | $16,136 |
| 2009 | -- | -- |
| 2008 | $259 | -- |
| 2007 | -- | -- |
| 2006 | $293 | -- |
| 2005 | -- | -- |
| 2004 | -- | -- |
| 2003 | -- | -- |
| 2002 | -- | -- |
Find assessor info on the county website
BuyAbility℠ payment
Est. payment
$2,394/mo
Principal & interest
$2185
Property taxes
$209
Climate risks
Neighborhood: 85541
Nearby schools
GreatSchools rating
- 5/10Julia Randall Elementary SchoolGrades: PK,2-5Distance: 12 mi
- NAPayson Center for Success - OnlineGrades: 7-12Distance: 12 mi
- 4/10Payson High SchoolGrades: 9-12Distance: 12.3 mi
