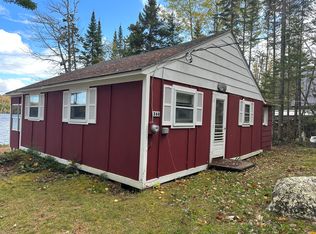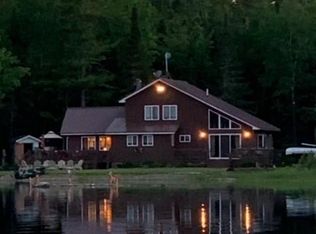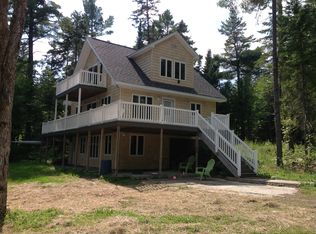Closed
$450,000
228 Seven Island Road, T11 R4 WELS, ME 04757
2beds
1,978sqft
Single Family Residence
Built in 2006
1.69 Acres Lot
$474,200 Zestimate®
$228/sqft
$2,020 Estimated rent
Home value
$474,200
$441,000 - $503,000
$2,020/mo
Zestimate® history
Loading...
Owner options
Explore your selling options
What's special
One and 3/4 acres on owned land with 156 feet of deep water shorefront on lovely Scopan Lake! Two bedroom, two baths, with loft, dining room, and screened porch. Beautiful open floor plan, cathedral ceilings, large windows overlooking the lake. Full basement with plenty of storage. Bunkhouse, wood shed, and hobby shop situated in two insulated, oversized, heated garages. And, a new 54 x 54 detached garage offers ample space for recreational toys and to entertain. Jotul wood heat and 35k BTU Monitor K1 backup. Propane range and on demand hot water. Sheltered cove for watercraft. Top notch snowmobiling at your doorstep. North Maine Woods is less than 30 minutes away!
Zillow last checked: 8 hours ago
Listing updated: January 13, 2025 at 07:08pm
Listed by:
Fields Realty LLC (207)551-5835
Bought with:
First Choice Real Estate
Source: Maine Listings,MLS#: 1551656
Facts & features
Interior
Bedrooms & bathrooms
- Bedrooms: 2
- Bathrooms: 2
- Full bathrooms: 2
Bedroom 1
- Level: Second
- Area: 330 Square Feet
- Dimensions: 22 x 15
Bedroom 2
- Level: First
- Area: 150 Square Feet
- Dimensions: 15 x 10
Dining room
- Level: First
- Area: 180 Square Feet
- Dimensions: 15 x 12
Kitchen
- Level: First
- Area: 680 Square Feet
- Dimensions: 34 x 20
Laundry
- Level: First
- Area: 90 Square Feet
- Dimensions: 10 x 9
Loft
- Level: Second
- Area: 250 Square Feet
- Dimensions: 25 x 10
Mud room
- Level: First
- Area: 120 Square Feet
- Dimensions: 6 x 20
Sunroom
- Level: First
- Area: 180 Square Feet
- Dimensions: 15 x 12
Heating
- Stove, Space Heater
Cooling
- None
Appliances
- Included: Dryer, Refrigerator, Washer
Features
- 1st Floor Bedroom, Storage, Primary Bedroom w/Bath
- Flooring: Carpet, Wood
- Basement: Bulkhead,Full,Unfinished
- Has fireplace: No
Interior area
- Total structure area: 1,978
- Total interior livable area: 1,978 sqft
- Finished area above ground: 1,978
- Finished area below ground: 0
Property
Parking
- Total spaces: 8
- Parking features: Gravel, On Site, Detached, Heated Garage
- Garage spaces: 8
Features
- Has view: Yes
- View description: Scenic, Trees/Woods
- Body of water: Scopan
- Frontage length: Waterfrontage: 156,Waterfrontage Owned: 156
Lot
- Size: 1.69 Acres
- Features: Rural, Level, Rolling Slope, Wooded
Details
- Additional structures: Outbuilding, Shed(s)
- Zoning: Rural
- Other equipment: Satellite Dish
Construction
Type & style
- Home type: SingleFamily
- Architectural style: Contemporary
- Property subtype: Single Family Residence
Materials
- Wood Frame, Wood Siding
- Roof: Metal
Condition
- Year built: 2006
Utilities & green energy
- Electric: Circuit Breakers
- Sewer: Private Sewer
- Water: Private, Well
- Utilities for property: Utilities On
Community & neighborhood
Location
- Region: Mapleton
Other
Other facts
- Road surface type: Gravel, Dirt
Price history
| Date | Event | Price |
|---|---|---|
| 4/7/2023 | Sold | $450,000-8.1%$228/sqft |
Source: | ||
| 3/5/2023 | Pending sale | $489,900$248/sqft |
Source: | ||
| 1/31/2023 | Listed for sale | $489,900+75%$248/sqft |
Source: | ||
| 8/23/2019 | Sold | $280,000$142/sqft |
Source: | ||
Public tax history
Tax history is unavailable.
Neighborhood: 04757
Nearby schools
GreatSchools rating
- 8/10Ashland District SchoolGrades: PK-12Distance: 7.3 mi

Get pre-qualified for a loan
At Zillow Home Loans, we can pre-qualify you in as little as 5 minutes with no impact to your credit score.An equal housing lender. NMLS #10287.



