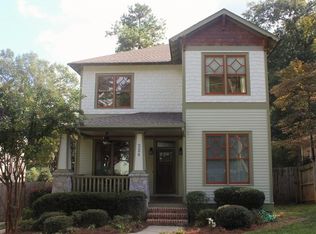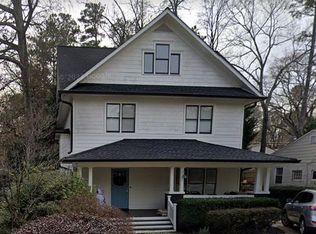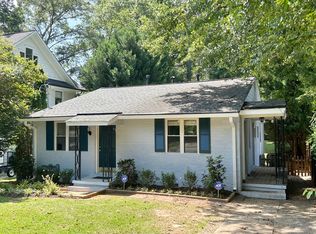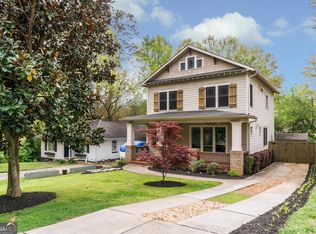Closed
$650,000
228 Sterling St, Decatur, GA 30030
2beds
1,656sqft
Single Family Residence
Built in 1952
8,712 Square Feet Lot
$707,800 Zestimate®
$393/sqft
$2,659 Estimated rent
Home value
$707,800
$665,000 - $757,000
$2,659/mo
Zestimate® history
Loading...
Owner options
Explore your selling options
What's special
Highly sought after neighborhood located in Oakhurst village Decatur, this charming craftsman style cottage is on a dead end street with great access to the swimming pool at McKoy Park. As you enter the main living room you are greeted with custom warming gas log fireplace with craftsman style cabinetry and mantel and there is hardwood flooring through out the home. The kitchen is in the center of the home and has tons of cabinet space with plenty of granite countertop space, a nook for a built in office area and all the stainless steel appliances stay with the home, there is plenty of space to put stools at the kitchen counter top for a breakfast area or for entertaining. Off the kitchen is an informal family/keeping room or your can convert this space to a formal dining room if needed. There is a hallway with a full sized laundry room along with plenty of additional storage space. The two bedrooms and two full bathrooms, are just off the laundry room. The owners suite had a granite top vanity, custom travertine tile flooring and travertine flooring is in the shower too along with a frameless shower door. The current owners replaced the roof in 2018 and also added a new HVAC system five years ago and the hot water heater was replaced three years ago. New exterior paint inside and out and a new back door that leads to the screened in back porch & deck which you will spend endless hours day and night enjoying the outdoors overlooking a professionally landscape private back yard. You will most likely spend countless hours on the screen deck, it's like an additional room only outdoors. There is a gate that directly leads to McKoy park. The home is just minutes away from Oakhurst Village restaurants and market.
Zillow last checked: 8 hours ago
Listing updated: January 16, 2024 at 10:35am
Listed by:
Annette Ross 404-683-5798,
Harry Norman Realtors
Bought with:
Vanessa Reilly, 301106
DOMO Realty
Source: GAMLS,MLS#: 10234749
Facts & features
Interior
Bedrooms & bathrooms
- Bedrooms: 2
- Bathrooms: 2
- Full bathrooms: 2
- Main level bathrooms: 2
- Main level bedrooms: 2
Dining room
- Features: Dining Rm/Living Rm Combo
Kitchen
- Features: Breakfast Bar, Solid Surface Counters
Heating
- Natural Gas, Central
Cooling
- Electric, Ceiling Fan(s), Central Air
Appliances
- Included: Gas Water Heater, Dryer, Washer, Dishwasher, Disposal, Oven/Range (Combo), Refrigerator, Stainless Steel Appliance(s)
- Laundry: Laundry Closet, In Hall, Other
Features
- Double Vanity, Soaking Tub, Separate Shower, Tile Bath, Walk-In Closet(s)
- Flooring: Hardwood, Tile
- Basement: Crawl Space
- Number of fireplaces: 1
- Fireplace features: Family Room, Living Room, Gas Starter, Gas Log
- Common walls with other units/homes: No Common Walls
Interior area
- Total structure area: 1,656
- Total interior livable area: 1,656 sqft
- Finished area above ground: 1,656
- Finished area below ground: 0
Property
Parking
- Parking features: Guest
Features
- Levels: One
- Stories: 1
- Patio & porch: Deck, Patio, Screened
- Exterior features: Garden
- Fencing: Fenced,Back Yard,Privacy,Wood
- Body of water: None
Lot
- Size: 8,712 sqft
- Features: Level
- Residential vegetation: Wooded
Details
- Parcel number: 15 214 03 020
Construction
Type & style
- Home type: SingleFamily
- Architectural style: Brick 3 Side,Brick/Frame,Bungalow/Cottage,Country/Rustic,Craftsman
- Property subtype: Single Family Residence
Materials
- Brick
- Foundation: Pillar/Post/Pier
- Roof: Composition
Condition
- Resale
- New construction: No
- Year built: 1952
Utilities & green energy
- Sewer: Public Sewer
- Water: Public
- Utilities for property: Underground Utilities, Cable Available, Sewer Connected, Electricity Available, High Speed Internet, Natural Gas Available, Phone Available, Sewer Available, Water Available
Green energy
- Energy efficient items: Thermostat, Appliances
Community & neighborhood
Security
- Security features: Carbon Monoxide Detector(s), Smoke Detector(s)
Community
- Community features: Park, Playground, Pool, Sidewalks, Street Lights, Near Public Transport, Walk To Schools, Near Shopping
Location
- Region: Decatur
- Subdivision: Oakhurst
HOA & financial
HOA
- Has HOA: No
- Services included: Other
Other
Other facts
- Listing agreement: Exclusive Right To Sell
- Listing terms: Cash,Conventional
Price history
| Date | Event | Price |
|---|---|---|
| 1/16/2024 | Sold | $650,000$393/sqft |
Source: | ||
| 12/23/2023 | Pending sale | $650,000$393/sqft |
Source: | ||
| 12/20/2023 | Listed for sale | $650,000+85.7%$393/sqft |
Source: | ||
| 2/27/2008 | Sold | $350,000+21.1%$211/sqft |
Source: Public Record Report a problem | ||
| 6/16/2003 | Sold | $289,000+20.5%$175/sqft |
Source: Public Record Report a problem | ||
Public tax history
| Year | Property taxes | Tax assessment |
|---|---|---|
| 2025 | $21,272 +17% | $282,320 +1.2% |
| 2024 | $18,174 +470733.7% | $279,040 +3% |
| 2023 | $4 -9.8% | $270,800 +20.8% |
Find assessor info on the county website
Neighborhood: Oakhurst
Nearby schools
GreatSchools rating
- 8/10Fifth Avenue Elementary SchoolGrades: 3-5Distance: 0.4 mi
- 8/10Beacon Hill Middle SchoolGrades: 6-8Distance: 0.6 mi
- 9/10Decatur High SchoolGrades: 9-12Distance: 0.9 mi
Schools provided by the listing agent
- Elementary: Oakhurst
- Middle: Beacon Hill
- High: Decatur
Source: GAMLS. This data may not be complete. We recommend contacting the local school district to confirm school assignments for this home.
Get a cash offer in 3 minutes
Find out how much your home could sell for in as little as 3 minutes with a no-obligation cash offer.
Estimated market value$707,800
Get a cash offer in 3 minutes
Find out how much your home could sell for in as little as 3 minutes with a no-obligation cash offer.
Estimated market value
$707,800



