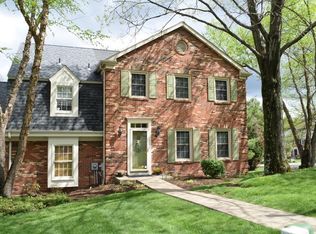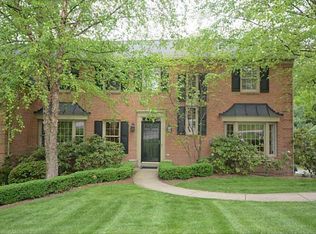Sold for $425,000
$425,000
228 Sweet Gum Rd, Pittsburgh, PA 15238
4beds
2,333sqft
Townhouse
Built in 1984
8,137.01 Square Feet Lot
$451,700 Zestimate®
$182/sqft
$3,532 Estimated rent
Home value
$451,700
$425,000 - $483,000
$3,532/mo
Zestimate® history
Loading...
Owner options
Explore your selling options
What's special
Welcome to this beautiful home in Forest Manor where a low-maintenance lifestyle doesn’t mean compromising on space. This charming townhouse features 4-bedrooms and 2.5-bathrooms, including a primary suite on the main floor. The great room is a showstopper with a vaulted ceiling, skylights, a cozy fireplace, and a wet bar. The kitchen features sleek stainless-steel appliances and an eat-in morning room for casual dining. A refined neutral color scheme enhances the main floor, showcasing a formal dining room, office with custom cabinetry, and a generous primary bedroom with an en-suite including a double vanity, shower, and soaking tub. Upstairs, you’ll discover 3 additional bedrooms sharing a hall bathroom. The expansive lower level features a game room, laundry, 2-car garage, and extra storage. Enjoy relaxing on the balcony with serene, wooded views in this peaceful community. The HOA covers snow removal and landscaping. Located in Allegheny Valley School District.
Zillow last checked: 8 hours ago
Listing updated: June 10, 2025 at 11:01am
Listed by:
Robin Taylor 412-366-1600,
COLDWELL BANKER REALTY
Bought with:
Erin Sekerak, RS366068
COLDWELL BANKER REALTY
Source: WPMLS,MLS#: 1691426 Originating MLS: West Penn Multi-List
Originating MLS: West Penn Multi-List
Facts & features
Interior
Bedrooms & bathrooms
- Bedrooms: 4
- Bathrooms: 3
- Full bathrooms: 2
- 1/2 bathrooms: 1
Primary bedroom
- Level: Main
- Dimensions: 19x14
Bedroom 2
- Level: Upper
- Dimensions: 16x12
Bedroom 3
- Level: Upper
- Dimensions: 14x12
Bedroom 4
- Level: Upper
- Dimensions: 14x12
Den
- Level: Main
- Dimensions: 13x10
Dining room
- Level: Main
- Dimensions: 13x11
Entry foyer
- Level: Main
- Dimensions: 8x4
Game room
- Level: Lower
- Dimensions: 25x23
Kitchen
- Level: Main
- Dimensions: 21x11
Laundry
- Level: Lower
- Dimensions: 12x6
Living room
- Level: Main
- Dimensions: 20x16
Heating
- Forced Air, Gas
Cooling
- Central Air
Appliances
- Included: Some Electric Appliances, Cooktop, Dryer, Dishwasher, Disposal, Microwave, Refrigerator, Washer
Features
- Wet Bar, Window Treatments
- Flooring: Hardwood, Tile, Carpet
- Windows: Window Treatments
- Basement: Finished,Walk-Out Access
- Number of fireplaces: 1
- Fireplace features: Wood Burning
Interior area
- Total structure area: 2,333
- Total interior livable area: 2,333 sqft
Property
Parking
- Total spaces: 2
- Parking features: Built In, Garage Door Opener
- Has attached garage: Yes
Features
- Levels: Two
- Stories: 2
- Pool features: None
Lot
- Size: 8,137 sqft
- Dimensions: 0.1868
Details
- Parcel number: 0440B00030000000
Construction
Type & style
- Home type: Townhouse
- Architectural style: Two Story
- Property subtype: Townhouse
Materials
- Brick
- Roof: Asphalt
Condition
- Resale
- Year built: 1984
Details
- Warranty included: Yes
Utilities & green energy
- Sewer: Public Sewer
- Water: Public
Community & neighborhood
Location
- Region: Pittsburgh
- Subdivision: Forest Manor
HOA & financial
HOA
- Has HOA: Yes
- HOA fee: $203 monthly
Price history
| Date | Event | Price |
|---|---|---|
| 6/9/2025 | Sold | $425,000-8.6%$182/sqft |
Source: | ||
| 5/13/2025 | Pending sale | $465,000$199/sqft |
Source: | ||
| 3/26/2025 | Contingent | $465,000$199/sqft |
Source: | ||
| 3/12/2025 | Listed for sale | $465,000+17.7%$199/sqft |
Source: | ||
| 5/27/2021 | Sold | $395,000-0.8%$169/sqft |
Source: | ||
Public tax history
| Year | Property taxes | Tax assessment |
|---|---|---|
| 2025 | $7,137 +7.4% | $231,400 |
| 2024 | $6,645 +485.9% | $231,400 -3.5% |
| 2023 | $1,134 | $239,800 |
Find assessor info on the county website
Neighborhood: 15238
Nearby schools
GreatSchools rating
- 5/10Acmetonia Primary SchoolGrades: PK-6Distance: 2.4 mi
- 6/10Springdale Junior-Senior High SchoolGrades: 7-12Distance: 4.1 mi
- NAColfax Upper El SchoolGrades: 4-6Distance: 4.1 mi
Schools provided by the listing agent
- District: Allegheny Valley
Source: WPMLS. This data may not be complete. We recommend contacting the local school district to confirm school assignments for this home.
Get pre-qualified for a loan
At Zillow Home Loans, we can pre-qualify you in as little as 5 minutes with no impact to your credit score.An equal housing lender. NMLS #10287.
Sell for more on Zillow
Get a Zillow Showcase℠ listing at no additional cost and you could sell for .
$451,700
2% more+$9,034
With Zillow Showcase(estimated)$460,734

