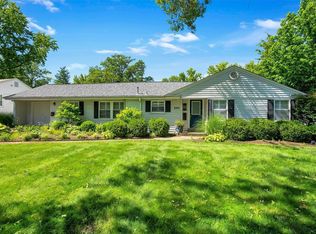Closed
Listing Provided by:
Meghan E Higgs 309-678-3391,
Picket Fence Realty, LLC
Bought with: ReeceNichols Real Estate
Price Unknown
228 Timbercrest Rd, Saint Louis, MO 63122
4beds
2,005sqft
Single Family Residence
Built in 1950
7,884.36 Square Feet Lot
$471,500 Zestimate®
$--/sqft
$3,404 Estimated rent
Home value
$471,500
$448,000 - $495,000
$3,404/mo
Zestimate® history
Loading...
Owner options
Explore your selling options
What's special
Beautifully renovated w amazing location, close to Ladue AND downtown Kirkwood. 3 bed, 2 full bath home fully updated w/a designer touch! Custom stained hardwood floors. Open floor plan. New kitchen w/white stacked cabs, custom range hood, Samsung ss appliances, white quartz countertops & breakfast bar. Light filled dining room with stylish brass chandelier. Family rm with woodburning FP. Separate office/sunroom w door to backyard. Light & bright master. 2 additional bdrms w hardwoods. All new full bath w mosaic marble floors, tiled shower, updated vanity, brass mirror & chrome fixtures. Large living area in bsmnt w woodburning fireplace, kitchenette w wine fridge & new carpet. Additional bedroom in basement w spacious full bath w black fixtures. Fenced yard w two aggregate patios for dining & lounging. New roof, windows & electrical panel. Neighborhood setting a rarity in Kirkwood. Walk to Chicken Out, Hello Juice, The Wine & Cheese Place & Burn Bootcamp without crossing a main road! Some Accessible Features
Zillow last checked: 8 hours ago
Listing updated: April 28, 2025 at 05:30pm
Listing Provided by:
Meghan E Higgs 309-678-3391,
Picket Fence Realty, LLC
Bought with:
Karen S Wagner, 1999034382
ReeceNichols Real Estate
Source: MARIS,MLS#: 23023175 Originating MLS: St. Louis Association of REALTORS
Originating MLS: St. Louis Association of REALTORS
Facts & features
Interior
Bedrooms & bathrooms
- Bedrooms: 4
- Bathrooms: 2
- Full bathrooms: 2
- Main level bathrooms: 1
- Main level bedrooms: 3
Bedroom
- Features: Floor Covering: Wood, Wall Covering: None
- Level: Main
- Area: 204
- Dimensions: 12x17
Bedroom
- Features: Floor Covering: Wood, Wall Covering: None
- Level: Main
- Area: 117
- Dimensions: 13x9
Bedroom
- Features: Floor Covering: Wood, Wall Covering: None
- Level: Main
- Area: 143
- Dimensions: 11x13
Bedroom
- Features: Floor Covering: Carpeting, Wall Covering: None
- Level: Lower
- Area: 126
- Dimensions: 14x9
Dining room
- Features: Floor Covering: Wood, Wall Covering: None
- Level: Main
- Area: 130
- Dimensions: 10x13
Family room
- Features: Floor Covering: Wood, Wall Covering: None
- Level: Main
- Area: 204
- Dimensions: 12x17
Kitchen
- Features: Floor Covering: Wood, Wall Covering: None
- Level: Main
- Area: 156
- Dimensions: 12x13
Recreation room
- Features: Floor Covering: Carpeting, Wall Covering: None
- Level: Lower
- Area: 506
- Dimensions: 22x23
Sunroom
- Features: Floor Covering: Ceramic Tile, Wall Covering: None
- Level: Main
- Area: 143
- Dimensions: 11x13
Heating
- Natural Gas, Forced Air
Cooling
- Central Air, Electric
Appliances
- Included: Gas Water Heater, Dishwasher, Disposal, Free-Standing Range, Microwave, Range Hood, Electric Range, Electric Oven, Stainless Steel Appliance(s)
Features
- Separate Dining, High Speed Internet, Breakfast Bar, Custom Cabinetry, Eat-in Kitchen, Solid Surface Countertop(s), Open Floorplan
- Flooring: Carpet, Hardwood
- Doors: Panel Door(s)
- Basement: Full,Partially Finished,Concrete,Sleeping Area
- Number of fireplaces: 2
- Fireplace features: Basement, Family Room, Recreation Room, Wood Burning
Interior area
- Total structure area: 2,005
- Total interior livable area: 2,005 sqft
- Finished area above ground: 1,297
- Finished area below ground: 708
Property
Parking
- Total spaces: 1
- Parking features: RV Access/Parking, Attached, Garage, Garage Door Opener, Off Street
- Attached garage spaces: 1
Features
- Levels: One
- Patio & porch: Patio
Lot
- Size: 7,884 sqft
- Dimensions: 75 x 105
- Features: Level
Details
- Parcel number: 22M510440
- Special conditions: Standard
Construction
Type & style
- Home type: SingleFamily
- Architectural style: Ranch,Colonial
- Property subtype: Single Family Residence
Materials
- Vinyl Siding
Condition
- Updated/Remodeled
- New construction: No
- Year built: 1950
Utilities & green energy
- Sewer: Public Sewer
- Water: Public
Community & neighborhood
Security
- Security features: Smoke Detector(s)
Location
- Region: Saint Louis
- Subdivision: Huntleigh Hills
Other
Other facts
- Listing terms: Cash,Conventional
- Ownership: Private
- Road surface type: Concrete
Price history
| Date | Event | Price |
|---|---|---|
| 6/7/2023 | Sold | -- |
Source: | ||
| 5/8/2023 | Pending sale | $395,000$197/sqft |
Source: | ||
| 5/2/2023 | Listed for sale | $395,000$197/sqft |
Source: | ||
| 2/21/2023 | Sold | -- |
Source: | ||
| 11/10/2022 | Sold | -- |
Source: Public Record Report a problem | ||
Public tax history
| Year | Property taxes | Tax assessment |
|---|---|---|
| 2025 | -- | $81,970 +13.9% |
| 2024 | $4,524 +28.3% | $71,990 +26.5% |
| 2023 | $3,526 +0.4% | $56,910 +7.6% |
Find assessor info on the county website
Neighborhood: 63122
Nearby schools
GreatSchools rating
- 8/10F. P. Tillman Elementary SchoolGrades: K-5Distance: 0.5 mi
- 8/10North Kirkwood Middle SchoolGrades: 6-8Distance: 0.9 mi
- 9/10Kirkwood Sr. High SchoolGrades: 9-12Distance: 1.3 mi
Schools provided by the listing agent
- Elementary: F. P. Tillman Elem.
- Middle: North Kirkwood Middle
- High: Kirkwood Sr. High
Source: MARIS. This data may not be complete. We recommend contacting the local school district to confirm school assignments for this home.
Get a cash offer in 3 minutes
Find out how much your home could sell for in as little as 3 minutes with a no-obligation cash offer.
Estimated market value$471,500
Get a cash offer in 3 minutes
Find out how much your home could sell for in as little as 3 minutes with a no-obligation cash offer.
Estimated market value
$471,500
