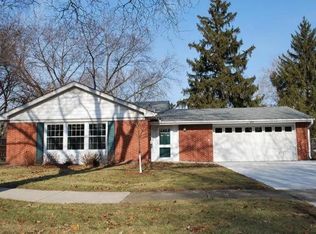Closed
$590,000
228 W Gartner Rd, Naperville, IL 60540
4beds
2,120sqft
Single Family Residence
Built in 1961
0.28 Acres Lot
$667,400 Zestimate®
$278/sqft
$3,288 Estimated rent
Home value
$667,400
$634,000 - $701,000
$3,288/mo
Zestimate® history
Loading...
Owner options
Explore your selling options
What's special
WOW!! Check out this FABULOUS 4 bedroom, 2.1 bath completely remodeled home minutes to downtown Naperville! Gorgeous first floor with gleaming hardwood floors, outstanding kitchen with Alabaster white quartz countertops, shaker cabinets and stainless steel appliances! Four bedrooms upstairs - master suite has it's own wing with walk-in closet and private bathroom. Additional three bedrooms with hardwood floors plus second full bath and laundry room make up the rest of the second floor! Awesome finished basement with luxury vinyl flooring! Amazing .28 acre fenced yard with freshly stained and sealed deck, stamped concrete patio and firepit! NEW HVAC 2021, fence 2021, patio/landscaping 2022! The best location close to downtown Naperville, shopping, restaurants, Metra and Riverwalk! Award winning D203 schools!! Absolutely STUNNING!! **FREE IPAD AT CLOSING TO BUYER FOR A CONTRACT BY 12/31/2022**
Zillow last checked: 8 hours ago
Listing updated: February 07, 2023 at 10:49am
Listing courtesy of:
Mary Reuter Kenney 630-204-5539,
RE/MAX Excels
Bought with:
Tammy Dykas
Baird & Warner Real Estate
Source: MRED as distributed by MLS GRID,MLS#: 11683727
Facts & features
Interior
Bedrooms & bathrooms
- Bedrooms: 4
- Bathrooms: 3
- Full bathrooms: 2
- 1/2 bathrooms: 1
Primary bedroom
- Features: Flooring (Hardwood), Bathroom (Full, Double Sink)
- Level: Second
- Area: 266 Square Feet
- Dimensions: 14X19
Bedroom 2
- Features: Flooring (Hardwood)
- Level: Second
- Area: 182 Square Feet
- Dimensions: 14X13
Bedroom 3
- Features: Flooring (Hardwood)
- Level: Second
- Area: 216 Square Feet
- Dimensions: 18X12
Bedroom 4
- Features: Flooring (Hardwood)
- Level: Second
- Area: 144 Square Feet
- Dimensions: 12X12
Dining room
- Features: Flooring (Hardwood)
- Level: Main
- Area: 130 Square Feet
- Dimensions: 13X10
Family room
- Features: Flooring (Vinyl)
- Level: Basement
- Area: 400 Square Feet
- Dimensions: 16X25
Other
- Features: Flooring (Ceramic Tile)
- Level: Main
- Area: 228 Square Feet
- Dimensions: 19X12
Kitchen
- Features: Kitchen (Eating Area-Table Space, Island, Pantry-Closet, Updated Kitchen), Flooring (Hardwood)
- Level: Main
- Area: 156 Square Feet
- Dimensions: 13X12
Laundry
- Features: Flooring (Ceramic Tile)
- Level: Second
- Area: 30 Square Feet
- Dimensions: 6X5
Living room
- Features: Flooring (Hardwood)
- Level: Main
- Area: 286 Square Feet
- Dimensions: 13X22
Heating
- Natural Gas, Forced Air
Cooling
- Central Air
Appliances
- Included: Range, Dishwasher, Refrigerator, Washer, Dryer, Range Hood
- Laundry: Upper Level, Gas Dryer Hookup, In Unit
Features
- Walk-In Closet(s)
- Flooring: Hardwood
- Windows: Screens
- Basement: Finished,Rec/Family Area,Full
- Number of fireplaces: 1
- Fireplace features: Double Sided, Electric, Great Room
Interior area
- Total structure area: 2,670
- Total interior livable area: 2,120 sqft
- Finished area below ground: 550
Property
Parking
- Total spaces: 2
- Parking features: Concrete, Garage Door Opener, On Site, Garage Owned, Attached, Garage
- Attached garage spaces: 2
- Has uncovered spaces: Yes
Accessibility
- Accessibility features: No Disability Access
Features
- Stories: 2
- Patio & porch: Deck, Patio
- Exterior features: Fire Pit
Lot
- Size: 0.28 Acres
Details
- Parcel number: 0830103002
- Special conditions: None
Construction
Type & style
- Home type: SingleFamily
- Property subtype: Single Family Residence
Materials
- Vinyl Siding
- Foundation: Concrete Perimeter
- Roof: Asphalt
Condition
- New construction: No
- Year built: 1961
- Major remodel year: 2019
Utilities & green energy
- Sewer: Public Sewer
- Water: Public
Community & neighborhood
Community
- Community features: Curbs, Sidewalks, Street Lights, Street Paved
Location
- Region: Naperville
HOA & financial
HOA
- Services included: None
Other
Other facts
- Listing terms: Conventional
- Ownership: Fee Simple
Price history
| Date | Event | Price |
|---|---|---|
| 2/6/2023 | Sold | $590,000-1.6%$278/sqft |
Source: | ||
| 12/23/2022 | Pending sale | $599,800$283/sqft |
Source: | ||
| 12/23/2022 | Contingent | $599,800$283/sqft |
Source: | ||
| 12/6/2022 | Price change | $599,800-4%$283/sqft |
Source: | ||
| 11/10/2022 | Price change | $624,800-3.8%$295/sqft |
Source: | ||
Public tax history
| Year | Property taxes | Tax assessment |
|---|---|---|
| 2024 | $9,934 +3.8% | $170,152 +9.6% |
| 2023 | $9,571 +8.4% | $155,290 +9% |
| 2022 | $8,832 +3.8% | $142,470 +3.9% |
Find assessor info on the county website
Neighborhood: Moser Highlands
Nearby schools
GreatSchools rating
- 8/10Elmwood Elementary SchoolGrades: K-5Distance: 0.2 mi
- 8/10Lincoln Jr High SchoolGrades: 6-8Distance: 0.6 mi
- 10/10Naperville Central High SchoolGrades: 9-12Distance: 1.2 mi
Schools provided by the listing agent
- District: 203
Source: MRED as distributed by MLS GRID. This data may not be complete. We recommend contacting the local school district to confirm school assignments for this home.

Get pre-qualified for a loan
At Zillow Home Loans, we can pre-qualify you in as little as 5 minutes with no impact to your credit score.An equal housing lender. NMLS #10287.
Sell for more on Zillow
Get a free Zillow Showcase℠ listing and you could sell for .
$667,400
2% more+ $13,348
With Zillow Showcase(estimated)
$680,748