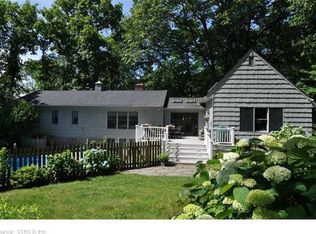Beautifully kept, custom Ranch on quiet acre of land offering a private setting. This home boasts an open floor plan with over 3000 SF of functional, fully accessible living space. Greeted atop of the long driveway is a double door entry into the Foyer, home Office w/French doors, hardwood floors throughout the Living Room w/gas fireplace and French doors to the rear patio, Dining Room and Eat-in-Kitchen w/SS appliances and Breakfast island. There are two separate Bedroom wings - one with 2 BRs that share a hall Bath, plus over sized BR w/en-suite Bath that leads to the back yard; the Master BR Suite on the other side of the house offers a spacious Bedroom, an abundance of closet space and large Bathroom with tile floor, double vanity, and separate tub and shower. The Laundry Room and access to the over sized two-car garage complete the main level; an unfinished Basement offers an abundance of room for storage. The special treat of this home is the beautiful backyard setting with heated concrete in-ground pool, spill-over hot tub, fire-pit area and mature specimen plantings all around. This is truly a lovely home in a convenient location...not to be missed!
This property is off market, which means it's not currently listed for sale or rent on Zillow. This may be different from what's available on other websites or public sources.

