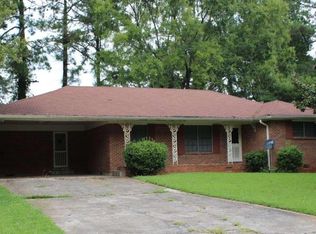Closed
$265,000
2280 Columbia Dr, Decatur, GA 30032
3beds
2,351sqft
Single Family Residence
Built in 1963
0.5 Acres Lot
$324,500 Zestimate®
$113/sqft
$2,557 Estimated rent
Home value
$324,500
$295,000 - $357,000
$2,557/mo
Zestimate® history
Loading...
Owner options
Explore your selling options
What's special
Welcome Home! A traditional four-sided brick ranch with a basement on an oversized corner homesite with a fenced patio. The home boasts three spacious bedrooms, three full baths, a living room, a family room, a formal dining room, a sunroom, hardwood floors, and side-entry parking. The Spring Valley Community has an active homeowners association with swim/tennis amenities. (not mandatory). A must-see! Upon entering, you are greeted by the warm embrace of natural light pouring through the windows. This light illuminates the spacious living room, perfect for hosting gatherings or simply unwinding after a long day. The family room offers a cozy retreat, ideal for movie nights or catching up on your favorite book. The formal dining room sets the stage for memorable meals shared with loved ones, while the sunroom beckons you to bask in the beauty of the outdoors from the comfort of your home. The gleaming hardwood floors add a touch of elegance and charm to each step you take. Outside, the corner homesite provides ample space for outdoor activities and gardening, creating a serene oasis. The side entry parking and convenience are at your fingertips, making coming and going a breeze. This charming brick ranch is not just a house; it's a place where cherished memories are waiting to be made. Welcome home to a space where comfort, style, and tranquility converge seamlessly. Make an offer today. Shown exclusively by appointment, Agents' private remarks are available.
Zillow last checked: 8 hours ago
Listing updated: May 25, 2024 at 06:37pm
Listed by:
Latrina S Clark 6786569677,
The American Realty
Bought with:
Andrene Escoffery, 201505
Harry Norman Realtors
Source: GAMLS,MLS#: 10283350
Facts & features
Interior
Bedrooms & bathrooms
- Bedrooms: 3
- Bathrooms: 3
- Full bathrooms: 3
- Main level bathrooms: 2
- Main level bedrooms: 3
Dining room
- Features: Separate Room
Heating
- Central, Natural Gas
Cooling
- Attic Fan, Central Air
Appliances
- Included: Double Oven, Gas Water Heater, Refrigerator, Stainless Steel Appliance(s)
- Laundry: In Basement
Features
- Master On Main Level
- Flooring: Carpet, Hardwood, Other, Vinyl
- Basement: Bath Finished,Finished,Full
- Number of fireplaces: 1
- Fireplace features: Masonry
Interior area
- Total structure area: 2,351
- Total interior livable area: 2,351 sqft
- Finished area above ground: 1,624
- Finished area below ground: 727
Property
Parking
- Parking features: Carport, Side/Rear Entrance
- Has carport: Yes
Features
- Levels: One
- Stories: 1
- Patio & porch: Patio
- Exterior features: Other
- Fencing: Other
Lot
- Size: 0.50 Acres
- Features: Corner Lot, Level
Details
- Parcel number: 15 134 01 066
- Special conditions: As Is,Covenants/Restrictions,Estate Owned,No Disclosure
Construction
Type & style
- Home type: SingleFamily
- Architectural style: Brick 4 Side
- Property subtype: Single Family Residence
Materials
- Brick
- Foundation: Block
- Roof: Composition
Condition
- Resale
- New construction: No
- Year built: 1963
Utilities & green energy
- Sewer: Public Sewer
- Water: Public
- Utilities for property: Cable Available, Electricity Available, Phone Available, Sewer Connected, Underground Utilities, Water Available
Community & neighborhood
Community
- Community features: Street Lights
Location
- Region: Decatur
- Subdivision: Spring Valley
Other
Other facts
- Listing agreement: Exclusive Right To Sell
- Listing terms: Cash,Conventional,FHA,Fannie Mae Approved,Freddie Mac Approved,Other
Price history
| Date | Event | Price |
|---|---|---|
| 10/2/2024 | Listing removed | $2,300$1/sqft |
Source: FMLS GA #7436536 Report a problem | ||
| 8/20/2024 | Price change | $2,300-4.2%$1/sqft |
Source: FMLS GA #7436536 Report a problem | ||
| 8/9/2024 | Listed for rent | $2,400$1/sqft |
Source: FMLS GA #7436536 Report a problem | ||
| 5/24/2024 | Sold | $265,000-7%$113/sqft |
Source: | ||
| 4/25/2024 | Pending sale | $285,000$121/sqft |
Source: | ||
Public tax history
| Year | Property taxes | Tax assessment |
|---|---|---|
| 2025 | $4,735 +2.6% | $146,280 +52.5% |
| 2024 | $4,614 -0.4% | $95,920 -1.7% |
| 2023 | $4,633 +27% | $97,560 +28.4% |
Find assessor info on the county website
Neighborhood: Candler-Mcafee
Nearby schools
GreatSchools rating
- 4/10Columbia Elementary SchoolGrades: PK-5Distance: 0.4 mi
- 3/10Columbia Middle SchoolGrades: 6-8Distance: 1.7 mi
- 2/10Columbia High SchoolGrades: 9-12Distance: 0.4 mi
Schools provided by the listing agent
- Elementary: Columbia
- Middle: Columbia
- High: Columbia
Source: GAMLS. This data may not be complete. We recommend contacting the local school district to confirm school assignments for this home.
Get a cash offer in 3 minutes
Find out how much your home could sell for in as little as 3 minutes with a no-obligation cash offer.
Estimated market value$324,500
Get a cash offer in 3 minutes
Find out how much your home could sell for in as little as 3 minutes with a no-obligation cash offer.
Estimated market value
$324,500
