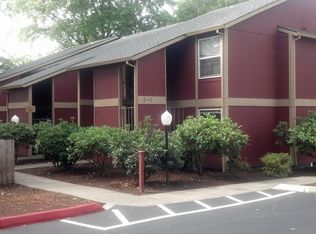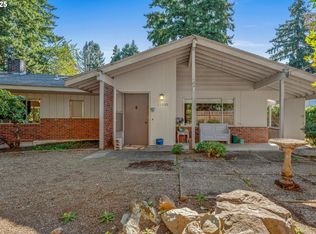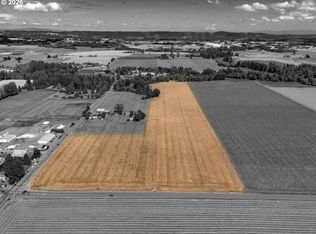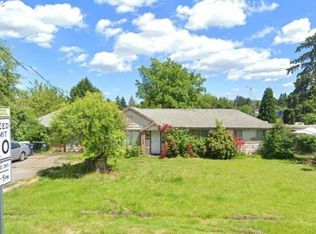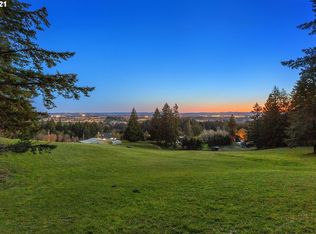Premier Development Opportunity in Prime Beaverton Location. Unlock the potential of 1.1 acres of level, build-ready land situated in one of Beaverton’s most sought-after corridors near Nike World Headquarters and the Cedar Hills area. 2280 and 2340 SW Briggs have been combined into one 1.1 acre tax lot, offering a rare chance to pursue a high-value residential development in a rapidly growing market. Washington County recently approved (with previous buyer) a 19-unit residential units project, underscoring the site’s strong development viability and highest-and-best-use potential. Developers will appreciate the flat topography, excellent access, and proximity to major employment, retail, and transit hubs.The property currently includes two winterized, fixer homes providing holding income or interim use options while planning your project. Ideally positioned with quick connectivity to Hwy 26, I-5, and Hwy 217, this location places future residents minutes from premier shopping, recreation, and dining. Property sold AS-IS. Sellers will make no repairs. A standout opportunity for builders, investors, or developers looking to maximize returns in a central Beaverton growth area.
Pending
$1,200,000
2280 SW Briggs Rd, Beaverton, OR 97005
--beds
0baths
1.1Acres
Est.:
Unimproved Land
Built in ----
1.1 Acres Lot
$-- Zestimate®
$--/sqft
$-- HOA
What's special
Flat topography
- 50 days |
- 37 |
- 1 |
Zillow last checked: 8 hours ago
Listing updated: December 15, 2025 at 01:14am
Listed by:
Cheryl Hilbert 503-250-0707,
Keller Williams Sunset Corridor
Source: RMLS (OR),MLS#: 330685797
Facts & features
Interior
Bedrooms & bathrooms
- Bathrooms: 0
Property
Features
- Fencing: Fenced
Lot
- Size: 1.1 Acres
- Features: On Busline, Trees, Acres 1 to 3
Details
- Additional structures: Existing Structures, Garage
- Parcel number: R55442
- Zoning: R5
Utilities & green energy
- Sewer: Septic Tank
- Water: Public Water 500 Feet Plus
- Utilities for property: Electricity Connected, Water Connected
Community & HOA
HOA
- Has HOA: No
Location
- Region: Beaverton
Financial & listing details
- Tax assessed value: $1,504,240
- Annual tax amount: $15,419
- Date on market: 11/24/2025
- Cumulative days on market: 932 days
- Listing terms: Cash,Conventional
Estimated market value
Not available
Estimated sales range
Not available
Not available
Price history
Price history
| Date | Event | Price |
|---|---|---|
| 12/15/2025 | Pending sale | $1,200,000 |
Source: | ||
| 11/25/2025 | Listed for sale | $1,200,000 |
Source: | ||
| 9/30/2012 | Listing removed | $1,195 |
Source: Mainlander Properties Report a problem | ||
| 9/29/2012 | Listed for rent | $1,195 |
Source: Mainlander Properties Report a problem | ||
Public tax history
Public tax history
| Year | Property taxes | Tax assessment |
|---|---|---|
| 2025 | $15,420 +226.5% | $815,950 +222.3% |
| 2024 | $4,723 +6.5% | $253,200 +3% |
| 2023 | $4,435 +3.4% | $245,830 +3% |
Find assessor info on the county website
BuyAbility℠ payment
Est. payment
$7,175/mo
Principal & interest
$5925
Property taxes
$830
Home insurance
$420
Climate risks
Neighborhood: Marlene Village
Nearby schools
GreatSchools rating
- 3/10Barnes Elementary SchoolGrades: PK-5Distance: 0.2 mi
- 3/10Meadow Park Middle SchoolGrades: 6-8Distance: 0.9 mi
- 7/10Beaverton High SchoolGrades: 9-12Distance: 1.2 mi
Schools provided by the listing agent
- Elementary: Barnes
- Middle: Meadow Park
- High: Beaverton
Source: RMLS (OR). This data may not be complete. We recommend contacting the local school district to confirm school assignments for this home.
- Loading
