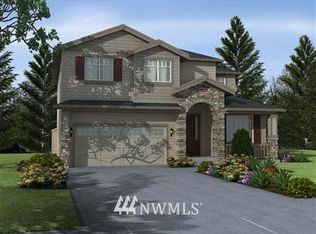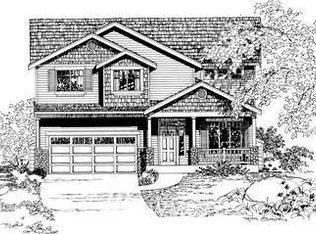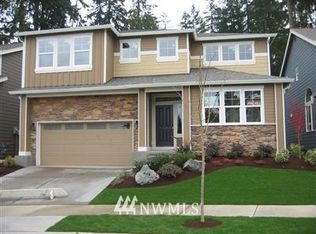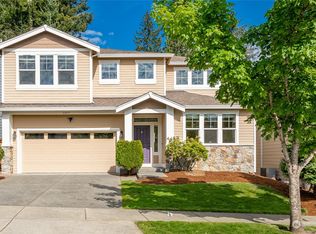Sold
Listed by:
Nicholas Loveless,
Windermere R.E. Northeast, Inc
Bought with: John L. Scott Snohomish
$1,150,000
22809 38th Avenue SE, Bothell, WA 98021
4beds
2,425sqft
Single Family Residence
Built in 1975
0.44 Acres Lot
$1,132,800 Zestimate®
$474/sqft
$3,939 Estimated rent
Home value
$1,132,800
$1.05M - $1.22M
$3,939/mo
Zestimate® history
Loading...
Owner options
Explore your selling options
What's special
Storybook Bothell home nestled on a quiet cul-de-sac in a coveted community. Captivating residence features timeless tri-level floorplan offering a sundrenched interior w/vaulted ceilings & generous living spaces overlooking a shy half acre of idyllic park-like grounds. Lovingly maintained home features numerous quality upgrades: refreshed kitchen, remodeled primary BA, newer windows, solid oak hardwood floors, A/C & new roof. Idyllic property provides mature plantings, expansive lawn areas, covered gazebo, boat/RV parking & massive entertainment deck perfect for endless summer BBQs. Superb location in the award-winning Northshore School District w/easy access to area parks, I-405, Canyon Park, vibrant DT Bothell & Woodinville wine country.
Zillow last checked: 8 hours ago
Listing updated: August 09, 2025 at 04:04am
Listed by:
Nicholas Loveless,
Windermere R.E. Northeast, Inc
Bought with:
Ann Casey, 101596
John L. Scott Snohomish
Source: NWMLS,MLS#: 2384768
Facts & features
Interior
Bedrooms & bathrooms
- Bedrooms: 4
- Bathrooms: 3
- Full bathrooms: 2
- 3/4 bathrooms: 1
Bathroom three quarter
- Level: Lower
Den office
- Level: Main
Dining room
- Level: Main
Entry hall
- Level: Main
Family room
- Level: Lower
Kitchen with eating space
- Level: Main
Living room
- Level: Main
Utility room
- Level: Lower
Heating
- Fireplace, Forced Air, High Efficiency (Unspecified), Electric, Natural Gas
Cooling
- Central Air, Forced Air
Appliances
- Included: Dishwasher(s), Disposal, Dryer(s), Microwave(s), Refrigerator(s), Stove(s)/Range(s), Trash Compactor, Washer(s), Garbage Disposal, Water Heater: Natural Gas, Water Heater Location: Garage
Features
- Bath Off Primary, Ceiling Fan(s), Dining Room
- Flooring: Ceramic Tile, Hardwood, Laminate, Carpet
- Doors: French Doors
- Windows: Double Pane/Storm Window, Skylight(s)
- Basement: None
- Number of fireplaces: 2
- Fireplace features: Gas, Lower Level: 1, Main Level: 1, Fireplace
Interior area
- Total structure area: 2,425
- Total interior livable area: 2,425 sqft
Property
Parking
- Total spaces: 2
- Parking features: Attached Garage, RV Parking
- Attached garage spaces: 2
Features
- Levels: Three Or More
- Entry location: Main
- Patio & porch: Bath Off Primary, Ceiling Fan(s), Double Pane/Storm Window, Dining Room, Fireplace, French Doors, Skylight(s), Vaulted Ceiling(s), Walk-In Closet(s), Water Heater
- Has view: Yes
- View description: Partial, Territorial
Lot
- Size: 0.44 Acres
- Features: Corner Lot, Cul-De-Sac, Dead End Street, Open Lot, Paved, Cabana/Gazebo, Cable TV, Deck, Fenced-Partially, Gas Available, High Speed Internet, RV Parking, Sprinkler System
- Topography: Level
- Residential vegetation: Fruit Trees, Garden Space, Wooded
Details
- Parcel number: 00642400002900
- Zoning: R9600
- Zoning description: Jurisdiction: City
- Special conditions: Standard
Construction
Type & style
- Home type: SingleFamily
- Property subtype: Single Family Residence
Materials
- Wood Siding
- Foundation: Poured Concrete
- Roof: Composition
Condition
- Good
- Year built: 1975
- Major remodel year: 1975
Utilities & green energy
- Electric: Company: Sno Co PUD & PSE
- Sewer: Septic Tank, Company: Septic
- Water: Public, Company: Alderwood Water District
- Utilities for property: Xfinity, Xfinity
Community & neighborhood
Community
- Community features: CCRs
Location
- Region: Bothell
- Subdivision: Bothell
Other
Other facts
- Listing terms: Cash Out,Conventional,VA Loan
- Cumulative days on market: 4 days
Price history
| Date | Event | Price |
|---|---|---|
| 7/9/2025 | Sold | $1,150,000$474/sqft |
Source: | ||
| 6/7/2025 | Pending sale | $1,150,000$474/sqft |
Source: | ||
| 6/4/2025 | Listed for sale | $1,150,000$474/sqft |
Source: | ||
Public tax history
| Year | Property taxes | Tax assessment |
|---|---|---|
| 2024 | $7,586 +2.6% | $843,100 +2.5% |
| 2023 | $7,397 -1.5% | $822,800 -11.7% |
| 2022 | $7,508 +12.8% | $931,300 +42% |
Find assessor info on the county website
Neighborhood: 98021
Nearby schools
GreatSchools rating
- 8/10Kokanee Elementary SchoolGrades: K-5Distance: 1.3 mi
- 7/10Leota Middle SchoolGrades: 6-8Distance: 3.5 mi
- 8/10North Creek High SchoolGrades: 9-12Distance: 2.3 mi
Schools provided by the listing agent
- Elementary: Kokanee Elem
- Middle: Leota Middle School
- High: North Creek High School
Source: NWMLS. This data may not be complete. We recommend contacting the local school district to confirm school assignments for this home.

Get pre-qualified for a loan
At Zillow Home Loans, we can pre-qualify you in as little as 5 minutes with no impact to your credit score.An equal housing lender. NMLS #10287.



