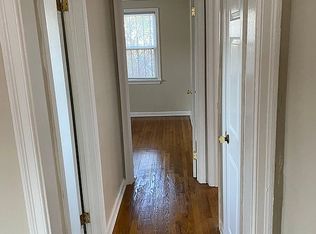SIMPLY GORGEOUS!! Modern Farmhouse Bungalow in SOUGHT AFTER EAST LAKE! Craftsman style architectural roof truss, batten molding & brick exterior, solid red-oak stained entry door, large front porch, and huge leveled backyard. This open concept floorplan, great for entertaining family & friends, welcomes you with hardwoods throughout, luxury designer finishing's, coffered ceilings, recess lighting & more. Separate family room / dining room. Delightful kitchen has top of the line shaker cabinets, soft close & full extension drawer gliders, vogue mosaic tiled backsplash, granite countertops, S/S appliances featuring a wall mount range hood, fancy pendant lighting over large island, side entry foyer, convenient mudroom, walk-in laundry room, spacious secondary bedrooms, oversized owner's suite with private deck and oversized owner's suite closet. Long day at work, no worries, melt your stress away in your spa like soaking tub or huge frameless shower. Come make this home yours and enjoy your friendly neighbors, the community garden & BREATHTAKING LAKE JUST A FEW STEPS AWAY! 2021-03-13
This property is off market, which means it's not currently listed for sale or rent on Zillow. This may be different from what's available on other websites or public sources.
