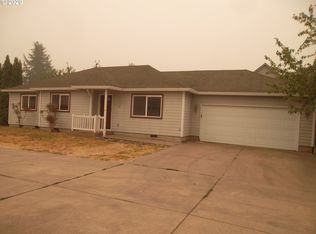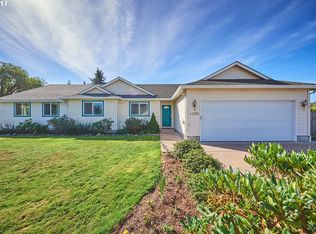Come visit this beautiful easy maintenance home! This home features an open living room with vaulted ceilings leading into a spacious kitchen with real wood cabinets and lots of counter space. Large master suite features 2 closets. Indoor laundry and plenty of storage. Hard-plank siding around all the easy to maintain exterior. Finished garage with storage and work bench. Come see this today!
This property is off market, which means it's not currently listed for sale or rent on Zillow. This may be different from what's available on other websites or public sources.


