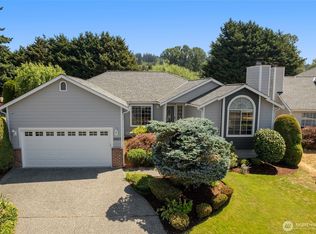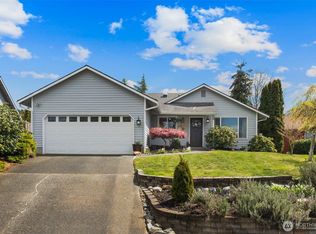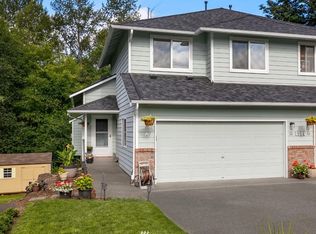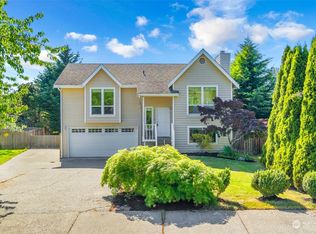Sold
Listed by:
Jeeeun Suh,
Frontier Realty
Bought with: TEC Real Estate Inc.
$1,150,000
22811 14th Place W, Bothell, WA 98021
4beds
2,053sqft
Single Family Residence
Built in 1990
9,583.2 Square Feet Lot
$1,123,100 Zestimate®
$560/sqft
$3,465 Estimated rent
Home value
$1,123,100
$1.04M - $1.21M
$3,465/mo
Zestimate® history
Loading...
Owner options
Explore your selling options
What's special
Beautiful and meticulously cared for is an understatement! Welcome to your new home in the coveted West Glen neighborhood. The open concept kitchen is stunning with the elevated stainless appliances, lighting, 2 pantries, and world-class water purification system. Spacious home boasts soaring ceilings, 4 large bedrooms, walk-in closets, 2.5 baths, and two fireplaces. Many recent updates + warranties you MUST see and ask! Whole house ventilation is another plus. Please don't miss a hidden finished attic space perfect for storage or play space. Two French doors to the private, fenced back yard with an oversized covered patio. 3-car garage is huge and rare to see nowadays. Northshore Schools, Easy I-405 / I-5 access.
Zillow last checked: 8 hours ago
Listing updated: February 21, 2025 at 04:02am
Offers reviewed: Dec 18
Listed by:
Jeeeun Suh,
Frontier Realty
Bought with:
Sandra Leigh Eileen Bolt, 24090
TEC Real Estate Inc.
Source: NWMLS,MLS#: 2316725
Facts & features
Interior
Bedrooms & bathrooms
- Bedrooms: 4
- Bathrooms: 3
- Full bathrooms: 2
- 1/2 bathrooms: 1
- Main level bathrooms: 1
Primary bedroom
- Level: Second
Bedroom
- Level: Second
Bedroom
- Level: Second
Bedroom
- Level: Second
Bathroom full
- Level: Second
Bathroom full
- Level: Second
Other
- Level: Main
Other
- Level: Second
Dining room
- Level: Main
Entry hall
- Level: Main
Family room
- Level: Main
Kitchen with eating space
- Level: Main
Living room
- Level: Main
Utility room
- Level: Main
Heating
- Fireplace(s), Forced Air
Cooling
- Forced Air
Appliances
- Included: Dishwasher(s), Dryer(s), Disposal, Microwave(s), Refrigerator(s), See Remarks, Stove(s)/Range(s), Washer(s), Garbage Disposal
Features
- Bath Off Primary, Dining Room
- Flooring: Ceramic Tile, Hardwood, Vinyl, Carpet
- Doors: French Doors
- Windows: Double Pane/Storm Window
- Number of fireplaces: 2
- Fireplace features: Wood Burning, Main Level: 2, Fireplace
Interior area
- Total structure area: 2,053
- Total interior livable area: 2,053 sqft
Property
Parking
- Total spaces: 3
- Parking features: Attached Garage
- Attached garage spaces: 3
Features
- Levels: Two
- Stories: 2
- Entry location: Main
- Patio & porch: Bath Off Primary, Ceramic Tile, Double Pane/Storm Window, Dining Room, Fireplace, French Doors, Hardwood, Sprinkler System, Vaulted Ceiling(s), Walk-In Closet(s), Wall to Wall Carpet
- Has view: Yes
- View description: Territorial
Lot
- Size: 9,583 sqft
- Features: Cul-De-Sac, Dead End Street, Paved, Cabana/Gazebo, Cable TV, Deck, Fenced-Fully, Gas Available, High Speed Internet, Patio, Stable
- Topography: Level,Partial Slope
- Residential vegetation: Fruit Trees, Garden Space
Details
- Parcel number: 00776400000800
- Zoning description: R9600
- Special conditions: Standard
Construction
Type & style
- Home type: SingleFamily
- Architectural style: Traditional
- Property subtype: Single Family Residence
Materials
- Brick, Cement Planked, Wood Siding
- Foundation: Poured Concrete
- Roof: Flat
Condition
- Very Good
- Year built: 1990
Utilities & green energy
- Electric: Company: SNO PUD / PSE
- Sewer: Sewer Connected, Company: Alderwood Water & Wastewater Management
- Water: Public, Company: Alderwood Water & Wastewater Management
- Utilities for property: Xfinity
Community & neighborhood
Community
- Community features: CCRs
Location
- Region: Bothell
- Subdivision: Bothell
HOA & financial
HOA
- HOA fee: $100 annually
- Association phone: 425-487-3001
Other
Other facts
- Listing terms: Cash Out,Conventional,FHA,VA Loan
- Cumulative days on market: 99 days
Price history
| Date | Event | Price |
|---|---|---|
| 1/21/2025 | Sold | $1,150,000+1.8%$560/sqft |
Source: | ||
| 12/19/2024 | Pending sale | $1,130,000$550/sqft |
Source: | ||
| 12/14/2024 | Listed for sale | $1,130,000+9.7%$550/sqft |
Source: | ||
| 8/17/2022 | Sold | $1,030,000-6.3%$502/sqft |
Source: | ||
| 7/21/2022 | Pending sale | $1,099,000$535/sqft |
Source: | ||
Public tax history
| Year | Property taxes | Tax assessment |
|---|---|---|
| 2024 | $7,467 +0.5% | $879,700 -0.3% |
| 2023 | $7,430 -3.9% | $882,000 -11.8% |
| 2022 | $7,729 +8.4% | $999,700 +35.4% |
Find assessor info on the county website
Neighborhood: 98021
Nearby schools
GreatSchools rating
- 8/10Lockwood Elementary SchoolGrades: PK-5Distance: 0.9 mi
- 7/10Kenmore Middle SchoolGrades: 6-8Distance: 1.1 mi
- 9/10Bothell High SchoolGrades: 9-12Distance: 2.7 mi
Schools provided by the listing agent
- Elementary: Lockwood Elem
- Middle: Kenmore Middle School
- High: Bothell Hs
Source: NWMLS. This data may not be complete. We recommend contacting the local school district to confirm school assignments for this home.
Get a cash offer in 3 minutes
Find out how much your home could sell for in as little as 3 minutes with a no-obligation cash offer.
Estimated market value
$1,123,100



