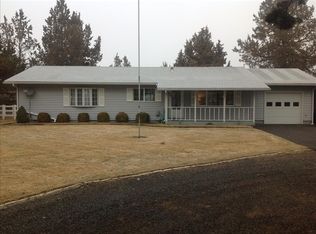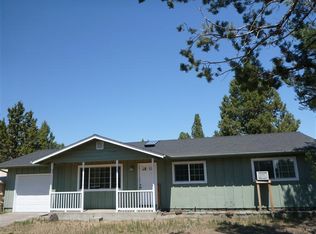Closed
$680,000
22818 McGrath Rd, Bend, OR 97701
3beds
2baths
1,408sqft
Single Family Residence
Built in 2014
2.15 Acres Lot
$682,000 Zestimate®
$483/sqft
$2,653 Estimated rent
Home value
$682,000
$641,000 - $723,000
$2,653/mo
Zestimate® history
Loading...
Owner options
Explore your selling options
What's special
BACK on the Market, No fault of the Sellers! Beautifully maintained 3 bed, 2 bath ranch-style home on just over 2 acres with peaceful views of
surrounding farmland. This 1,400+ sq ft single-level, stick-built home features a
bright layout with both living and family rooms, cozy pellet stove, and efficient forced air heat pump
with A/C. The kitchen includes soft-close cabinets, all appliances, and washer & dryer—turnkey and
move-in ready.
Outside, enjoy a 576 sq ft shop with 220 power and oversized garage door with opener, plus an 888 sq
ft 3-stall barn with walk-in cooler and turnout area. A fenced garden, greenhouse, powered shed, and
hot tub-ready pad off the primary suite complete this versatile rural property. Quiet country setting just minutes from town- come make this your own.
Zillow last checked: 8 hours ago
Listing updated: February 10, 2026 at 06:06am
Listed by:
Cascade Hasson SIR 541-383-7600
Bought with:
Keller Williams Realty Central Oregon
Source: Oregon Datashare,MLS#: 220206390
Facts & features
Interior
Bedrooms & bathrooms
- Bedrooms: 3
- Bathrooms: 2
Heating
- Forced Air, Heat Pump, Pellet Stove
Cooling
- Heat Pump
Appliances
- Included: Dishwasher, Disposal, Dryer, Microwave, Oven, Range, Washer, Water Heater
Features
- Breakfast Bar, Ceiling Fan(s), Fiberglass Stall Shower, Laminate Counters, Linen Closet, Pantry, Primary Downstairs, Shower/Tub Combo
- Flooring: Carpet, Laminate, Simulated Wood
- Windows: Double Pane Windows, Vinyl Frames
- Has fireplace: Yes
- Fireplace features: Wood Burning
- Common walls with other units/homes: No Common Walls
Interior area
- Total structure area: 1,408
- Total interior livable area: 1,408 sqft
Property
Parking
- Total spaces: 2
- Parking features: Attached, Attached Carport, Driveway, Garage Door Opener, Gravel, RV Access/Parking, RV Garage, Storage, Workshop in Garage
- Attached garage spaces: 2
- Has carport: Yes
- Has uncovered spaces: Yes
Features
- Levels: One
- Stories: 1
- Patio & porch: Covered, Front Porch
- Exterior features: RV Hookup
- Fencing: Fenced
- Has view: Yes
- View description: Territorial
Lot
- Size: 2.15 Acres
- Features: Garden, Level, Native Plants, Sprinklers In Front
Details
- Additional structures: Animal Stall(s), Barn(s), Greenhouse, Kennel/Dog Run, RV/Boat Storage, Shed(s), Storage, Workshop
- Parcel number: 111754
- Zoning description: RR10
- Special conditions: Standard
- Horses can be raised: Yes
Construction
Type & style
- Home type: SingleFamily
- Architectural style: Ranch
- Property subtype: Single Family Residence
Materials
- Frame
- Foundation: Stemwall
- Roof: Composition
Condition
- New construction: No
- Year built: 2014
Utilities & green energy
- Sewer: Septic Tank, Standard Leach Field
- Water: Public, Well, Other
Green energy
- Water conservation: Water-Smart Landscaping
Community & neighborhood
Security
- Security features: Carbon Monoxide Detector(s), Smoke Detector(s)
Location
- Region: Bend
- Subdivision: Cimarron City
Other
Other facts
- Listing terms: Cash,Conventional,FHA
Price history
| Date | Event | Price |
|---|---|---|
| 2/5/2026 | Sold | $680,000-2.8%$483/sqft |
Source: | ||
| 12/25/2025 | Pending sale | $699,900$497/sqft |
Source: | ||
| 11/19/2025 | Listed for sale | $699,900$497/sqft |
Source: | ||
| 11/4/2025 | Pending sale | $699,900$497/sqft |
Source: | ||
| 10/28/2025 | Price change | $699,900-2.1%$497/sqft |
Source: | ||
Public tax history
| Year | Property taxes | Tax assessment |
|---|---|---|
| 2025 | $3,324 +4.5% | $221,890 +3% |
| 2024 | $3,180 +6.3% | $215,430 +6.1% |
| 2023 | $2,993 +5.2% | $203,070 |
Find assessor info on the county website
Neighborhood: 97701
Nearby schools
GreatSchools rating
- 7/10Ponderosa ElementaryGrades: K-5Distance: 4.3 mi
- 7/10Sky View Middle SchoolGrades: 6-8Distance: 4.9 mi
- 7/10Mountain View Senior High SchoolGrades: 9-12Distance: 4.4 mi
Schools provided by the listing agent
- Elementary: Ponderosa Elem
- Middle: Sky View Middle
- High: Mountain View Sr High
Source: Oregon Datashare. This data may not be complete. We recommend contacting the local school district to confirm school assignments for this home.
Get pre-qualified for a loan
At Zillow Home Loans, we can pre-qualify you in as little as 5 minutes with no impact to your credit score.An equal housing lender. NMLS #10287.
Sell for more on Zillow
Get a Zillow Showcase℠ listing at no additional cost and you could sell for .
$682,000
2% more+$13,640
With Zillow Showcase(estimated)$695,640

