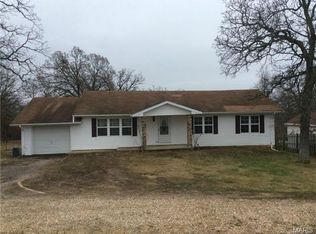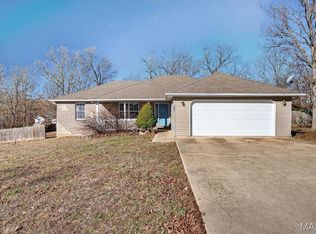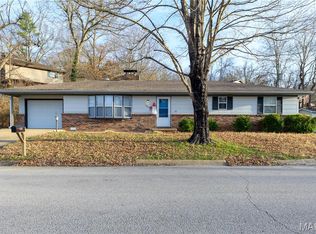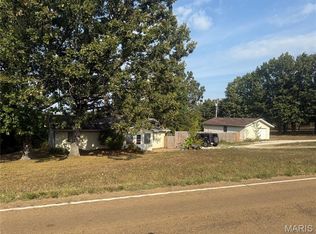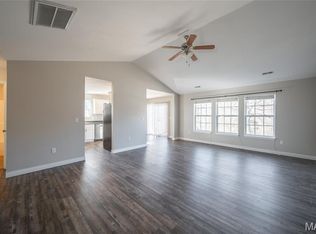This updated ranch-style home offers a modern interior and a functional layout. The move-in-ready living space features stylish vinyl plank flooring, tray ceilings, and a renovated bathroom with custom tile work. The kitchen is equipped with updated appliances and ample cabinetry, leading directly to a large rear deck that overlooks the wooded backyard. This property provides a refreshed, contemporary living space on a generous lot.
Active
Listing Provided by: Walker Real Estate Team
$179,900
22818 Spruce Rd, Waynesville, MO 65583
3beds
1,092sqft
Est.:
Single Family Residence
Built in 1950
0.9 Acres Lot
$-- Zestimate®
$165/sqft
$-- HOA
What's special
Large rear deckOverlooks the wooded backyardGenerous lotMove-in-ready living spaceModern interiorFunctional layoutStylish vinyl plank flooring
- 10 days |
- 693 |
- 45 |
Zillow last checked: 8 hours ago
Listing updated: February 24, 2026 at 11:38am
Listing Provided by:
Aaron Coale 573-336-4100,
Walker Real Estate Team
Source: MARIS,MLS#: 26003063 Originating MLS: Pulaski County Board of REALTORS
Originating MLS: Pulaski County Board of REALTORS
Tour with a local agent
Facts & features
Interior
Bedrooms & bathrooms
- Bedrooms: 3
- Bathrooms: 2
- Full bathrooms: 2
- Main level bathrooms: 2
- Main level bedrooms: 3
Heating
- Propane
Cooling
- Central Air, Electric
Features
- Has fireplace: No
Interior area
- Total structure area: 1,092
- Total interior livable area: 1,092 sqft
- Finished area above ground: 1,092
Property
Parking
- Total spaces: 1
- Parking features: Garage
- Garage spaces: 1
Features
- Levels: One
Lot
- Size: 0.9 Acres
- Features: Some Trees
Details
- Parcel number: 142.004000003003001
- Special conditions: Standard
Construction
Type & style
- Home type: SingleFamily
- Architectural style: Ranch
- Property subtype: Single Family Residence
Materials
- Vinyl Siding
Condition
- Year built: 1950
Utilities & green energy
- Electric: Single Phase
- Sewer: Septic Tank
- Water: Public
- Utilities for property: Electricity Connected, Propane Leased, Water Connected
Community & HOA
HOA
- Has HOA: No
Location
- Region: Waynesville
Financial & listing details
- Price per square foot: $165/sqft
- Tax assessed value: $15,106
- Annual tax amount: $689
- Date on market: 2/18/2026
- Cumulative days on market: 10 days
- Listing terms: Cash,Conventional,FHA,USDA Loan,VA Loan
- Electric utility on property: Yes
Estimated market value
Not available
Estimated sales range
Not available
Not available
Price history
Price history
| Date | Event | Price |
|---|---|---|
| 2/19/2026 | Listed for sale | $179,900+55.2%$165/sqft |
Source: | ||
| 3/15/2022 | Sold | -- |
Source: | ||
| 2/2/2022 | Pending sale | $115,900$106/sqft |
Source: | ||
| 2/2/2022 | Contingent | $115,900$106/sqft |
Source: | ||
| 1/31/2022 | Listed for sale | $115,900$106/sqft |
Source: | ||
| 1/16/2022 | Pending sale | $115,900$106/sqft |
Source: | ||
| 1/8/2022 | Price change | $115,900-3%$106/sqft |
Source: | ||
| 12/28/2021 | Price change | $119,500-0.3%$109/sqft |
Source: | ||
| 12/16/2021 | Price change | $119,900-4%$110/sqft |
Source: | ||
| 12/10/2021 | Listed for sale | $124,900+11.5%$114/sqft |
Source: | ||
| 11/18/2020 | Sold | -- |
Source: | ||
| 10/6/2020 | Pending sale | $112,000$103/sqft |
Source: EXP Realty LLC #20050964 Report a problem | ||
| 9/29/2020 | Listed for sale | $112,000$103/sqft |
Source: EXP Realty LLC #20050964 Report a problem | ||
| 9/29/2020 | Pending sale | $112,000$103/sqft |
Source: EXP Realty LLC #20050964 Report a problem | ||
| 8/3/2020 | Listed for sale | $112,000$103/sqft |
Source: EXP Realty LLC #20050964 Report a problem | ||
| 7/24/2020 | Pending sale | $112,000$103/sqft |
Source: EXP Realty LLC #20050964 Report a problem | ||
| 7/17/2020 | Listed for sale | $112,000$103/sqft |
Source: EXP Realty LLC #20050964 Report a problem | ||
Public tax history
Public tax history
| Year | Property taxes | Tax assessment |
|---|---|---|
| 2024 | $629 +0% | $15,106 |
| 2023 | $629 +7.8% | $15,106 |
| 2022 | $583 | $15,106 +4.2% |
| 2021 | $583 +33.4% | $14,495 |
| 2020 | $437 | $14,495 +28.7% |
| 2019 | -- | $11,267 |
| 2018 | $438 +0% | $11,267 +7.6% |
| 2017 | $438 | $10,475 -7.1% |
| 2016 | -- | $11,270 |
| 2015 | -- | $11,270 |
| 2014 | $440 | $11,270 |
| 2010 | $440 | $11,270 |
Find assessor info on the county website
BuyAbility℠ payment
Est. payment
$1,019/mo
Principal & interest
$928
Property taxes
$91
Climate risks
Neighborhood: 65583
Nearby schools
GreatSchools rating
- 3/10Laquey R-V Elementary SchoolGrades: PK-6Distance: 3.2 mi
- 5/10Laquey R-V High SchoolGrades: 7-12Distance: 3.2 mi
Schools provided by the listing agent
- Elementary: Laquey R-V Elem.
- Middle: Laquey R-V Middle
- High: Laquey R-V High
Source: MARIS. This data may not be complete. We recommend contacting the local school district to confirm school assignments for this home.
