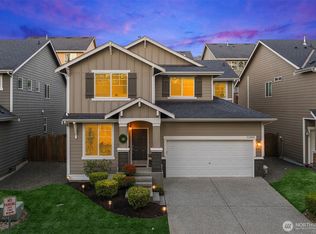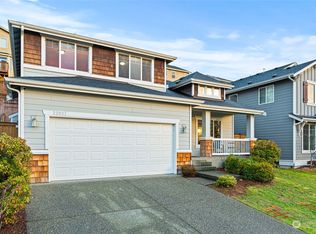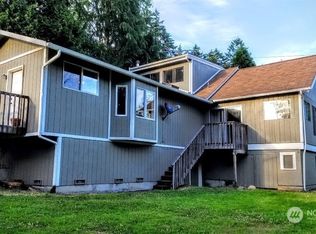Sold
Listed by:
Carrie Foley,
COMPASS
Bought with: eXp Realty
$1,195,000
22819 41st Avenue SE, Bothell, WA 98021
4beds
2,257sqft
Single Family Residence
Built in 2011
3,920.4 Square Feet Lot
$1,190,700 Zestimate®
$529/sqft
$3,706 Estimated rent
Home value
$1,190,700
$1.11M - $1.27M
$3,706/mo
Zestimate® history
Loading...
Owner options
Explore your selling options
What's special
Commuter’s dream w/ Canyon Park convenience. Sunny west facing w/ brand new Ext paint. Wood laminate flrs. Flex front rm. Open concept kitchen w/ eating bar, granite counters, full height tile backsplash, SS appliances, gas cooktop, hood vent, pantry & newer dishwasher. Great rm w/ gas fp. Den/4th bdrm on main flr w/ 3/4 ba. Upstairs lofted bonus rm. Primary suite w/ vaulted ceilings, ensuite 5-piece ba w/ soaking tub, dbl vanity & huge walk in closet. Extra tall finished garage for plenty of storage. Tankless hot water. Gas forced air heat + AC! Low maintenance fully fenced yard, lg patio & raised garden beds. New int paint & newer carpet. Move in ready! Northshore Schools. Next to community park. Close to amenities, I-405 & transit.
Zillow last checked: 8 hours ago
Listing updated: December 08, 2025 at 04:03am
Listed by:
Carrie Foley,
COMPASS
Bought with:
Ranjani Ravi, 23004133
eXp Realty
Source: NWMLS,MLS#: 2412957
Facts & features
Interior
Bedrooms & bathrooms
- Bedrooms: 4
- Bathrooms: 3
- Full bathrooms: 2
- 3/4 bathrooms: 1
- Main level bathrooms: 1
- Main level bedrooms: 1
Bedroom
- Level: Main
Bathroom three quarter
- Level: Main
Den office
- Level: Main
Dining room
- Level: Main
Entry hall
- Level: Main
Family room
- Level: Main
Kitchen with eating space
- Level: Main
Living room
- Level: Main
Heating
- Fireplace, 90%+ High Efficiency, Forced Air, Electric, Natural Gas
Cooling
- Central Air
Appliances
- Included: Dishwasher(s), Disposal, Dryer(s), Refrigerator(s), Stove(s)/Range(s), Washer(s), Garbage Disposal, Water Heater: Gas Tankless, Water Heater Location: Garage
Features
- Bath Off Primary, Dining Room, High Tech Cabling, Loft
- Flooring: Laminate, Vinyl, Carpet
- Windows: Double Pane/Storm Window
- Basement: None
- Number of fireplaces: 1
- Fireplace features: Gas, Main Level: 1, Fireplace
Interior area
- Total structure area: 2,257
- Total interior livable area: 2,257 sqft
Property
Parking
- Total spaces: 2
- Parking features: Driveway, Attached Garage
- Attached garage spaces: 2
Features
- Levels: Two
- Stories: 2
- Entry location: Main
- Patio & porch: Bath Off Primary, Double Pane/Storm Window, Dining Room, Fireplace, High Tech Cabling, Loft, Vaulted Ceiling(s), Walk-In Closet(s), Water Heater
Lot
- Size: 3,920 sqft
- Dimensions: 80 x 50
- Features: Curbs, Paved, Sidewalk, Cable TV, Fenced-Fully, High Speed Internet, Patio, Sprinkler System
- Topography: Level
- Residential vegetation: Garden Space
Details
- Parcel number: 01120500000100
- Zoning description: Jurisdiction: County
- Special conditions: Standard
Construction
Type & style
- Home type: SingleFamily
- Architectural style: Contemporary
- Property subtype: Single Family Residence
Materials
- Cement/Concrete, Wood Siding
- Foundation: Poured Concrete
- Roof: Composition
Condition
- Good
- Year built: 2011
Utilities & green energy
- Electric: Company: Snohomish PUD & PSE
- Sewer: Sewer Connected, Company: Alderwood Water & Sewer
- Water: Public, Company: Alderwood Water & Sewer
- Utilities for property: Xfinity & Ziply, Xfinity & Ziply
Community & neighborhood
Community
- Community features: CCRs, Park, Playground
Location
- Region: Bothell
- Subdivision: Canyon Park
HOA & financial
HOA
- HOA fee: $36 monthly
- Services included: Common Area Maintenance, Road Maintenance
- Association phone: 425-637-0415
Other
Other facts
- Listing terms: Cash Out,Conventional,FHA,VA Loan
- Cumulative days on market: 66 days
Price history
| Date | Event | Price |
|---|---|---|
| 11/7/2025 | Sold | $1,195,000-0.4%$529/sqft |
Source: | ||
| 10/4/2025 | Pending sale | $1,200,000$532/sqft |
Source: | ||
| 9/12/2025 | Price change | $1,200,000-3.2%$532/sqft |
Source: | ||
| 8/22/2025 | Price change | $1,240,000-3.9%$549/sqft |
Source: | ||
| 7/31/2025 | Listed for sale | $1,289,950+260.7%$572/sqft |
Source: | ||
Public tax history
| Year | Property taxes | Tax assessment |
|---|---|---|
| 2024 | $9,497 +9.5% | $1,059,800 +9.5% |
| 2023 | $8,673 +1% | $967,600 -9.4% |
| 2022 | $8,590 +9.3% | $1,068,100 +37.4% |
Find assessor info on the county website
Neighborhood: 98021
Nearby schools
GreatSchools rating
- 8/10Kokanee Elementary SchoolGrades: K-5Distance: 1.1 mi
- 7/10Leota Middle SchoolGrades: 6-8Distance: 3.3 mi
- 8/10North Creek High SchoolGrades: 9-12Distance: 2.3 mi
Schools provided by the listing agent
- Elementary: Kokanee Elem
- Middle: Leota Middle School
- High: North Creek High School
Source: NWMLS. This data may not be complete. We recommend contacting the local school district to confirm school assignments for this home.

Get pre-qualified for a loan
At Zillow Home Loans, we can pre-qualify you in as little as 5 minutes with no impact to your credit score.An equal housing lender. NMLS #10287.


