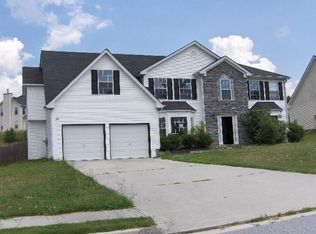Closed
$324,900
2282 Benson Rdg, Lithonia, GA 30058
3beds
1,914sqft
Single Family Residence, Residential
Built in 2002
0.3 Acres Lot
$311,900 Zestimate®
$170/sqft
$1,943 Estimated rent
Home value
$311,900
$296,000 - $327,000
$1,943/mo
Zestimate® history
Loading...
Owner options
Explore your selling options
What's special
HONEY STOP THE CAR! Hurry, you don't want to miss out on this renovated split-level home! The entire main level to include the living, dining, family room and half bath have all been thoughtfully updated with replaced walls, providing a fresh and inviting ambiance throughout. Enjoy cooking in this brand new, white kitchen with the rarity of a gas range oven! This home has undergone extensive updates with brand new PVC plumbing, ensuring peace of mind for years to come. Enjoy the durability and elegance of new LVP (Luxury Vinyl Plank) flooring throughout the main level, adding a touch of sophistication to every room. This floor plan has a separate dining room which will be just in time for the upcoming family holiday gathering! Designed with family in mind, the family room provides the perfect setting for quality time, whether it is game night, movie night, or simply lounging by a warm and inviting fire. Upstairs you will find 3 spacious bedrooms, all have new plush carpeting providing comfort underfoot and creating cozy retreats for relaxation. With a recent professional pressure wash, this home shines like a beacon of cleanliness and curb appeal! Create unforgettable moments with family and friends in the huge fenced backyard, whether you're hosting a lively barbecue, a tranquil evening under the stars, or a fun-filled gathering. Convenient to I-20, Stonecrest Mall and neighboring counties of Gwinnett and Rockdale. Too much to mention! WILL NOT LAST!
Zillow last checked: 8 hours ago
Listing updated: November 21, 2023 at 12:08pm
Listing Provided by:
CONNIE MURPHY,
Drake Realty, Inc
Bought with:
Constance Price, 414951
BHGRE Metro Brokers
Source: FMLS GA,MLS#: 7276538
Facts & features
Interior
Bedrooms & bathrooms
- Bedrooms: 3
- Bathrooms: 3
- Full bathrooms: 2
- 1/2 bathrooms: 1
Primary bedroom
- Features: None
- Level: None
Bedroom
- Features: None
Primary bathroom
- Features: Separate Tub/Shower, Soaking Tub
Dining room
- Features: Separate Dining Room
Kitchen
- Features: Cabinets White, Eat-in Kitchen, View to Family Room
Heating
- Central, Hot Water, Natural Gas
Cooling
- Ceiling Fan(s), Central Air, Electric
Appliances
- Included: Dishwasher, Gas Oven, Gas Range, Gas Water Heater, Microwave, Self Cleaning Oven
- Laundry: Laundry Room, Main Level
Features
- Entrance Foyer, Tray Ceiling(s), Vaulted Ceiling(s), Walk-In Closet(s)
- Flooring: Carpet, Vinyl
- Windows: Bay Window(s)
- Basement: None
- Number of fireplaces: 1
- Fireplace features: Family Room, Gas Starter
- Common walls with other units/homes: No Common Walls
Interior area
- Total structure area: 1,914
- Total interior livable area: 1,914 sqft
Property
Parking
- Total spaces: 2
- Parking features: Attached, Driveway, Garage, Garage Door Opener, Garage Faces Front, Level Driveway
- Attached garage spaces: 2
- Has uncovered spaces: Yes
Accessibility
- Accessibility features: None
Features
- Levels: One and One Half
- Stories: 1
- Patio & porch: Patio
- Exterior features: None
- Pool features: None
- Spa features: None
- Fencing: Back Yard,Chain Link,Fenced
- Has view: Yes
- View description: Bay
- Has water view: Yes
- Water view: Bay
- Waterfront features: None
- Body of water: None
Lot
- Size: 0.30 Acres
- Features: Back Yard, Front Yard, Level
Details
- Additional structures: None
- Parcel number: 16 219 06 010
- Other equipment: None
- Horse amenities: None
Construction
Type & style
- Home type: SingleFamily
- Architectural style: Traditional
- Property subtype: Single Family Residence, Residential
Materials
- Vinyl Siding
- Foundation: Slab
- Roof: Shingle
Condition
- Resale
- New construction: No
- Year built: 2002
Utilities & green energy
- Electric: None
- Sewer: Public Sewer
- Water: Public
- Utilities for property: Cable Available, Electricity Available, Natural Gas Available, Sewer Available, Underground Utilities, Water Available
Green energy
- Energy efficient items: None
- Energy generation: None
Community & neighborhood
Security
- Security features: Security System Owned, Smoke Detector(s)
Community
- Community features: None
Location
- Region: Lithonia
- Subdivision: Providence Point
Other
Other facts
- Road surface type: Paved
Price history
| Date | Event | Price |
|---|---|---|
| 10/20/2023 | Sold | $324,900+4.8%$170/sqft |
Source: | ||
| 9/26/2023 | Pending sale | $309,900$162/sqft |
Source: | ||
| 9/16/2023 | Listed for sale | $309,900+345.9%$162/sqft |
Source: | ||
| 4/17/2012 | Sold | $69,500+0.9%$36/sqft |
Source: Agent Provided Report a problem | ||
| 1/7/2012 | Price change | $68,900-46.1%$36/sqft |
Source: Homepath #03170668 Report a problem | ||
Public tax history
| Year | Property taxes | Tax assessment |
|---|---|---|
| 2024 | $3,664 +81% | $109,120 +9.4% |
| 2023 | $2,025 -17.2% | $99,720 +6.9% |
| 2022 | $2,446 +27.2% | $93,240 +32.1% |
Find assessor info on the county website
Neighborhood: 30058
Nearby schools
GreatSchools rating
- 3/10Rock Chapel Elementary SchoolGrades: PK-5Distance: 2.3 mi
- 4/10Lithonia Middle SchoolGrades: 6-8Distance: 2.6 mi
- 3/10Lithonia High SchoolGrades: 9-12Distance: 3.5 mi
Schools provided by the listing agent
- Elementary: Marbut
- Middle: Lithonia
- High: Lithonia
Source: FMLS GA. This data may not be complete. We recommend contacting the local school district to confirm school assignments for this home.
Get a cash offer in 3 minutes
Find out how much your home could sell for in as little as 3 minutes with a no-obligation cash offer.
Estimated market value
$311,900
Get a cash offer in 3 minutes
Find out how much your home could sell for in as little as 3 minutes with a no-obligation cash offer.
Estimated market value
$311,900
