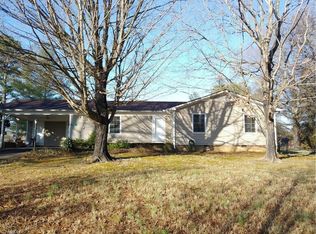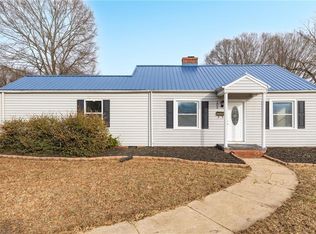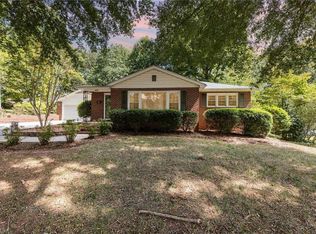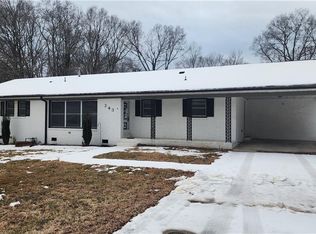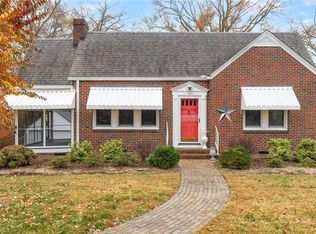Charming brick home on a spacious, level lot featuring hardwood floors and generous room sizes full of character. The kitchen and windows were updated in the past, offering added comfort while maintaining classic appeal. Enjoy your morning coffee on the enclosed side porch. Accessibility ramps at both front and back entrances provide easy access, with a convenient parking pad at the front door. The basement offers excellent storage and space for hobbies or a workshop. Outside, you'll find a detached garage, patio, storage shed, and a fenced-in backyard. The upstairs landing includes a cozy nook—perfect for an office or reading area. No shortage of storage throughout. Conveniently located just outside of town, offering a quiet setting with quick access to local amenities.
Pending
$259,000
2282 Price Rd, Eden, NC 27288
4beds
2,716sqft
Est.:
Stick/Site Built, Residential, Single Family Residence
Built in 1944
0.86 Acres Lot
$252,400 Zestimate®
$--/sqft
$-- HOA
What's special
Generous room sizesDetached garageHardwood floorsAccessibility rampsFenced-in backyardSpacious level lotEnclosed side porch
- 152 days |
- 93 |
- 3 |
Zillow last checked: 8 hours ago
Listing updated: November 12, 2025 at 10:42pm
Listed by:
Delia Stanley Knight 336-643-2573,
Howard Hanna Allen Tate Oak Ridge Commons
Source: Triad MLS,MLS#: 1196651 Originating MLS: Greensboro
Originating MLS: Greensboro
Facts & features
Interior
Bedrooms & bathrooms
- Bedrooms: 4
- Bathrooms: 2
- Full bathrooms: 2
- Main level bathrooms: 1
Primary bedroom
- Level: Main
- Dimensions: 14.67 x 17.25
Bedroom 2
- Level: Main
- Dimensions: 11.58 x 11.67
Bedroom 3
- Level: Main
- Dimensions: 15.17 x 13.75
Bedroom 4
- Level: Second
- Dimensions: 16.83 x 10.83
Bonus room
- Level: Second
- Dimensions: 22.5 x 19.75
Dining room
- Level: Main
- Dimensions: 12.5 x 14
Entry
- Level: Main
- Dimensions: 5.33 x 3.92
Kitchen
- Level: Main
- Dimensions: 18.67 x 9.33
Living room
- Level: Main
- Dimensions: 25.42 x 14.5
Other
- Level: Second
- Dimensions: 13.5 x 14.33
Heating
- Forced Air, Heat Pump, Electric, Natural Gas
Cooling
- Central Air
Appliances
- Included: Oven, Cooktop, Dishwasher, Gas Water Heater, Tankless Water Heater
- Laundry: Dryer Connection, In Basement, Washer Hookup
Features
- Dead Bolt(s), Separate Shower
- Flooring: Carpet, Tile, Vinyl, Wood
- Basement: Unfinished, Basement
- Attic: Storage
- Number of fireplaces: 2
- Fireplace features: Basement, Living Room
Interior area
- Total structure area: 4,395
- Total interior livable area: 2,716 sqft
- Finished area above ground: 2,716
Video & virtual tour
Property
Parking
- Total spaces: 2
- Parking features: Driveway, Garage, Gravel, Garage Door Opener, Detached
- Garage spaces: 2
- Has uncovered spaces: Yes
Features
- Levels: One and One Half
- Stories: 1
- Patio & porch: Porch
- Pool features: None
- Fencing: Fenced
Lot
- Size: 0.86 Acres
- Dimensions: 164 x 228 x 169 x 230
- Features: Level, Partially Cleared, Partially Wooded, Not in Flood Zone
- Residential vegetation: Partially Wooded
Details
- Additional structures: Storage
- Parcel number: 102798
- Zoning: RP
- Special conditions: Owner Sale
Construction
Type & style
- Home type: SingleFamily
- Architectural style: Cape Cod
- Property subtype: Stick/Site Built, Residential, Single Family Residence
Materials
- Brick, Vinyl Siding
Condition
- Year built: 1944
Utilities & green energy
- Sewer: Private Sewer
- Water: Public
Community & HOA
Community
- Security: Security System
HOA
- Has HOA: No
Location
- Region: Eden
Financial & listing details
- Tax assessed value: $220,580
- Annual tax amount: $1,456
- Date on market: 9/26/2025
- Cumulative days on market: 112 days
- Listing agreement: Exclusive Right To Sell
- Listing terms: Cash,Conventional,FHA,VA Loan
Estimated market value
$252,400
$240,000 - $265,000
$1,954/mo
Price history
Price history
| Date | Event | Price |
|---|---|---|
| 10/24/2025 | Pending sale | $259,000 |
Source: | ||
| 10/19/2025 | Price change | $259,000-13.6% |
Source: | ||
| 9/26/2025 | Listed for sale | $299,900 |
Source: | ||
Public tax history
Public tax history
| Year | Property taxes | Tax assessment |
|---|---|---|
| 2024 | $1,429 +36.6% | $220,580 +67.6% |
| 2023 | $1,046 | $131,608 |
| 2022 | $1,046 | $131,608 |
| 2021 | $1,046 +0.6% | $131,608 +0.6% |
| 2020 | $1,040 | $130,868 |
| 2019 | $1,040 -4.1% | $130,868 -3.9% |
| 2018 | $1,085 -1% | $136,249 |
| 2017 | $1,095 | $136,249 |
| 2015 | $1,095 -3.1% | $136,249 |
| 2014 | $1,130 +4.2% | $136,249 |
| 2013 | $1,085 | $136,249 |
| 2012 | $1,085 -0.3% | $136,249 |
| 2011 | $1,087 +3.7% | $136,249 +5.9% |
| 2010 | $1,049 | $128,657 |
| 2009 | $1,049 +3.8% | $128,657 |
| 2008 | $1,010 | $128,657 |
| 2007 | $1,010 +9.8% | $128,657 |
| 2005 | $920 +12.6% | $128,657 |
| 2004 | $817 | $128,657 |
| 2003 | $817 +11.2% | $128,657 +20.8% |
| 2002 | $735 | $106,481 |
| 2001 | $735 | $106,481 |
Find assessor info on the county website
BuyAbility℠ payment
Est. payment
$1,368/mo
Principal & interest
$1215
Property taxes
$153
Climate risks
Neighborhood: 27288
Nearby schools
GreatSchools rating
- 5/10Douglass ElementaryGrades: PK-5Distance: 2 mi
- 3/10J E Holmes MiddleGrades: 6-8Distance: 4.3 mi
- 2/10John M Morehead HighGrades: 9-12Distance: 4.4 mi
Schools provided by the listing agent
- Elementary: Douglass
- Middle: Holmes
- High: Morehead
Source: Triad MLS. This data may not be complete. We recommend contacting the local school district to confirm school assignments for this home.
