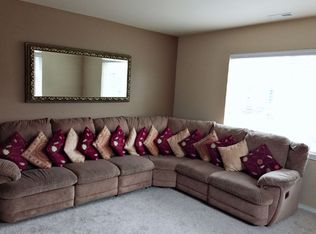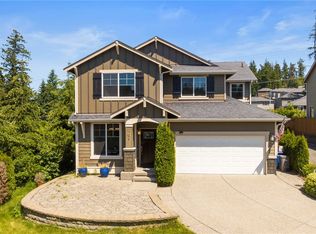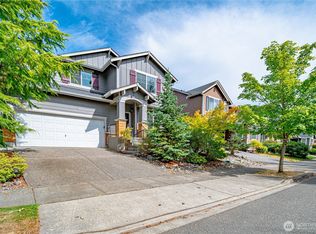This beautiful four year old home is in almost-new condition. Nestled in a quiet neighborhood, it has open entry-way into generous formal dining and living areas. Spacious kitchen features central island and modern stainless steel appliances. Uniquely designed bedroom suite on main floor can be used as office/den or extra guest room. Stunning master suite with upgraded bath and walk-in closet. Large loft upstairs is perfect for recreation or easily convertible into 5th bedroom. Move-in ready.
This property is off market, which means it's not currently listed for sale or rent on Zillow. This may be different from what's available on other websites or public sources.



