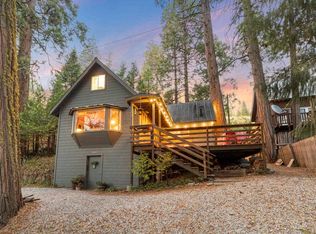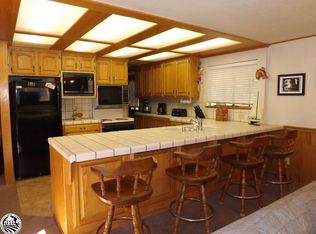Sold for $332,500
$332,500
22824 E Ellmaro Rd, Long Barn, CA 95335
2beds
1,000sqft
Single Family Residence
Built in 1954
10,018.8 Square Feet Lot
$-- Zestimate®
$333/sqft
$1,482 Estimated rent
Home value
Not available
Estimated sales range
Not available
$1,482/mo
Zestimate® history
Loading...
Owner options
Explore your selling options
What's special
PRICE REDUCED!! Exquisite Cabin Retreat with Extra Lot and Forest Access! Beautifully designed cabin nestled against Forest Service land. Large windows fill the home with natural light. The open living room features built-in daybeds, perfect for unwinding while enjoying views of the surrounding trees, and provides an extra sleeping area for guests. Upstairs, you'll find two cozy bedrooms. The renovated kitchen is a chef's dream, seamlessly blending style and functionality. Laundry room located off the kitchen which has access to the back yard. Step outside to the wrap-around deck and backyard oasis, where you can enjoy multiple seating areas for hosting. Low-maintenance turf grass adds to the convenience of outdoor living. The manicured yard is ideal for multiple yard games at one time, and a great spot for tent camping adventures. Ample parking for multiple vehicles and an RV, this property is designed for convenience. The vacant lot is connected to water and the septic is large enough for another build. The Barn is ready for your renovation dreams or perfect for convenient storage. INCOME OPPORTUNITY with an active successful STR business. Furnishings included in sale! Don't let this one slip away, it's an easy entry into the mountain lifestyle...with financial benefits!
Zillow last checked: 8 hours ago
Listing updated: July 23, 2025 at 02:11pm
Listed by:
Yana Vass DRE #01738710 530-233-8504,
Vass Haus Real Estate
Bought with:
Lisa Vigo, DRE #02111744
Sotheby's International Realty
Source: bridgeMLS/CCAR/Bay East AOR,MLS#: 20241588
Facts & features
Interior
Bedrooms & bathrooms
- Bedrooms: 2
- Bathrooms: 1
- Full bathrooms: 1
Kitchen
- Features: Microwave, Refrigerator
Heating
- Propane, Wood Stove
Cooling
- Wall/Window Unit(s)
Appliances
- Included: Microwave, Refrigerator, Dryer, Washer
- Laundry: Dryer, Washer, Inside
Features
- Flooring: Laminate
- Windows: Window Coverings
- Number of fireplaces: 1
- Fireplace features: Free Standing, Wood Burning
Interior area
- Total structure area: 1,000
- Total interior livable area: 1,000 sqft
Property
Parking
- Parking features: Detached, RV/Boat Parking, Private, RV Access/Parking
- Has garage: Yes
Features
- Levels: Two Story
- Stories: 2
- Exterior features: Terraced Back
- Pool features: None
- Has view: Yes
- View description: Trees/Woods
Lot
- Size: 10,018 sqft
- Features: Sloped Up
Details
- Parcel number: 027061035+40
- Special conditions: Standard
Construction
Type & style
- Home type: SingleFamily
- Architectural style: Cabin
- Property subtype: Single Family Residence
Materials
- Metal
Condition
- Existing
- New construction: No
- Year built: 1954
Utilities & green energy
- Electric: No Solar
- Sewer: Septic Tank
Community & neighborhood
Location
- Region: Long Barn
Other
Other facts
- Listing terms: Conventional,FHA
Price history
| Date | Event | Price |
|---|---|---|
| 7/22/2025 | Sold | $332,500-1.9%$333/sqft |
Source: | ||
| 7/14/2025 | Pending sale | $339,000$339/sqft |
Source: | ||
| 7/1/2025 | Price change | $339,000-2.9%$339/sqft |
Source: | ||
| 6/9/2025 | Price change | $349,000-7.9%$349/sqft |
Source: | ||
| 3/13/2025 | Price change | $379,000-5%$379/sqft |
Source: | ||
Public tax history
| Year | Property taxes | Tax assessment |
|---|---|---|
| 2018 | $312 | $28,900 +2% |
| 2017 | -- | $28,334 |
Find assessor info on the county website
Neighborhood: 95335
Nearby schools
GreatSchools rating
- 5/10Twain Harte SchoolGrades: K-8Distance: 6.2 mi
- 7/10Summerville High SchoolGrades: 9-12Distance: 11.1 mi

Get pre-qualified for a loan
At Zillow Home Loans, we can pre-qualify you in as little as 5 minutes with no impact to your credit score.An equal housing lender. NMLS #10287.

