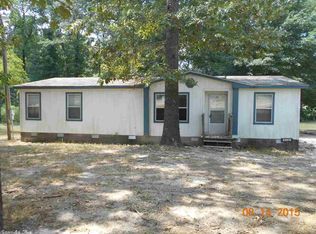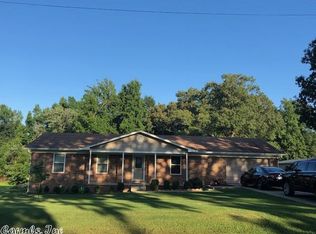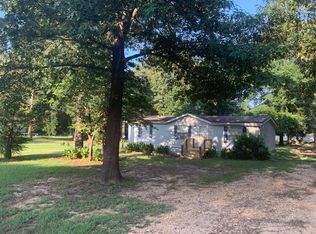Awesome 3 bed, 3 bath home on 3 acres with 30x30 shop/storage in Sardis, one owner has taken great care! Lots of extras! Shop/storage building has extra large door for an RV, whole home generator(2013), new furnace(2015), gorgeous sunroom with access off the master and den, standup storm cellar access from yard or the sunroom, extra closets in hall and the garage. Refrigerator, Washer, & Dryer remain! Don't miss this great deal! 20 minutes to Bass Pro and the Outlets of Little Rock!
This property is off market, which means it's not currently listed for sale or rent on Zillow. This may be different from what's available on other websites or public sources.


