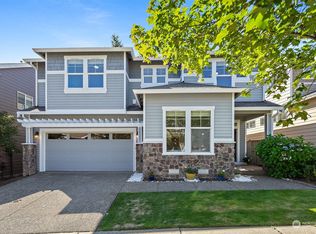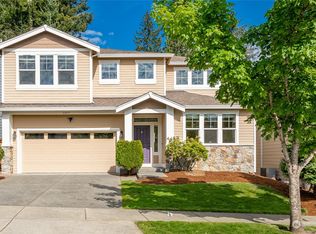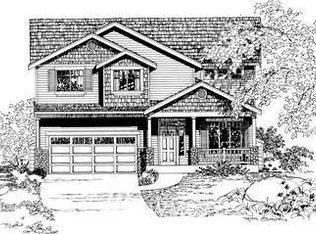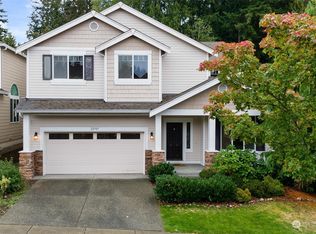Sold
Listed by:
Johnny Farinella,
John L. Scott Bothell,
Arman Farsad,
John L. Scott Bothell
Bought with: Skyline Properties, Inc.
$1,415,000
22829 36th Avenue SE, Bothell, WA 98021
5beds
2,990sqft
Single Family Residence
Built in 2008
3,920.4 Square Feet Lot
$1,393,800 Zestimate®
$473/sqft
$4,359 Estimated rent
Home value
$1,393,800
$1.30M - $1.51M
$4,359/mo
Zestimate® history
Loading...
Owner options
Explore your selling options
What's special
Move-in ready and beautifully updated. This spacious 2-story, 5-bedroom, 2.5-bath home offers nearly 3,000 sq ft of comfortable living in a highly sought-after Bothell location, with access to top-rated Northshore schools.Inside, you'll find a bright, open-concept layout with generous living areas. The home features brand-new carpet, fresh interior and exterior paint, and a large kitchen with a walk-in pantry—space that fits both busy routines and special occasions.The primary suite includes a walk-in closet and a luxury 5-piece bathroom, offering a relaxing retreat at the end of the day. Enjoy the outdoors with a mature fig tree and thriving blueberry bushes in the backyard. Home has been pre-inspected—report available upon request.
Zillow last checked: 8 hours ago
Listing updated: August 09, 2025 at 04:04am
Listed by:
Johnny Farinella,
John L. Scott Bothell,
Arman Farsad,
John L. Scott Bothell
Bought with:
Mahender Alluri, 125054
Skyline Properties, Inc.
Source: NWMLS,MLS#: 2353555
Facts & features
Interior
Bedrooms & bathrooms
- Bedrooms: 5
- Bathrooms: 3
- Full bathrooms: 2
- 1/2 bathrooms: 1
- Main level bathrooms: 1
Other
- Level: Main
Dining room
- Level: Main
Entry hall
- Level: Main
Family room
- Level: Main
Kitchen with eating space
- Level: Main
Living room
- Level: Main
Heating
- Fireplace, Forced Air, Electric, Natural Gas
Cooling
- None
Appliances
- Included: Dishwasher(s), Disposal, Dryer(s), Microwave(s), Refrigerator(s), Stove(s)/Range(s), Washer(s), Garbage Disposal, Water Heater: Gas, Water Heater Location: Garage
Features
- Bath Off Primary, Dining Room, Walk-In Pantry
- Flooring: Ceramic Tile, Hardwood, Carpet
- Doors: French Doors
- Windows: Double Pane/Storm Window, Skylight(s)
- Basement: None
- Number of fireplaces: 1
- Fireplace features: Gas, Main Level: 1, Fireplace
Interior area
- Total structure area: 2,990
- Total interior livable area: 2,990 sqft
Property
Parking
- Total spaces: 2
- Parking features: Attached Garage
- Attached garage spaces: 2
Features
- Levels: Two
- Stories: 2
- Entry location: Main
- Patio & porch: Bath Off Primary, Double Pane/Storm Window, Dining Room, Fireplace, French Doors, Skylight(s), Walk-In Closet(s), Walk-In Pantry, Water Heater
Lot
- Size: 3,920 sqft
- Features: Paved, Sidewalk, Cable TV, Fenced-Fully, Gas Available, High Speed Internet
- Topography: Level
- Residential vegetation: Fruit Trees
Details
- Parcel number: 01064400004300
- Special conditions: Standard
Construction
Type & style
- Home type: SingleFamily
- Architectural style: Craftsman
- Property subtype: Single Family Residence
Materials
- Cement Planked, Cement Plank
- Foundation: Poured Concrete
- Roof: Composition
Condition
- Very Good
- Year built: 2008
- Major remodel year: 2008
Details
- Builder name: Sundquist Homes LLC
Utilities & green energy
- Electric: Company: Puget Sound Energy
- Sewer: Sewer Connected, Company: Alderwood Water & Wastewater
- Water: Public, Company: Alderwood Water & Wastewater
- Utilities for property: Comcast
Community & neighborhood
Community
- Community features: Playground
Location
- Region: Bothell
- Subdivision: Bothell
HOA & financial
HOA
- HOA fee: $75 monthly
Other
Other facts
- Listing terms: Cash Out,Conventional,VA Loan
- Cumulative days on market: 67 days
Price history
| Date | Event | Price |
|---|---|---|
| 7/9/2025 | Sold | $1,415,000-2.4%$473/sqft |
Source: | ||
| 6/9/2025 | Pending sale | $1,449,990$485/sqft |
Source: | ||
| 6/5/2025 | Price change | $1,449,990-3.3%$485/sqft |
Source: | ||
| 5/1/2025 | Price change | $1,499,900-3.2%$502/sqft |
Source: | ||
| 4/3/2025 | Listed for sale | $1,549,900+178.8%$518/sqft |
Source: | ||
Public tax history
| Year | Property taxes | Tax assessment |
|---|---|---|
| 2024 | $10,155 +9.6% | $1,134,400 +9.6% |
| 2023 | $9,269 -3.2% | $1,035,200 -13.2% |
| 2022 | $9,577 +13.6% | $1,192,900 +43% |
Find assessor info on the county website
Neighborhood: 98021
Nearby schools
GreatSchools rating
- 8/10Kokanee Elementary SchoolGrades: K-5Distance: 1.4 mi
- 7/10Leota Middle SchoolGrades: 6-8Distance: 3.5 mi
- 8/10North Creek High SchoolGrades: 9-12Distance: 2.3 mi
Schools provided by the listing agent
- Elementary: Kokanee Elem
- Middle: Leota Middle School
Source: NWMLS. This data may not be complete. We recommend contacting the local school district to confirm school assignments for this home.

Get pre-qualified for a loan
At Zillow Home Loans, we can pre-qualify you in as little as 5 minutes with no impact to your credit score.An equal housing lender. NMLS #10287.



