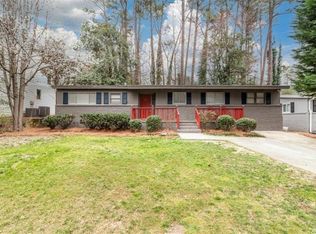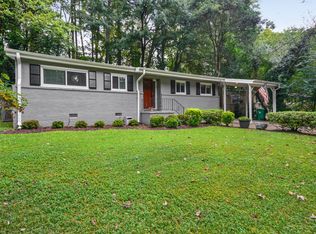Priced below recent Appraisal! Come check out this Charleston style Drew Valley home! Built in 2008 as new construction this home features all the renovations buyers are looking for. The exterior features double front porches and brand new landscaping. The kitchen features stainless steal appliances, stone countertops, glass backsplash, island with breakfast bar, walk in pantry, butlers pantry and breakfast area. In addition, this home features a formal office as well as a formal dining room. All 4 beds are upstairs. Master bedroom features an enormous sitting area and an even larger master closet!
This property is off market, which means it's not currently listed for sale or rent on Zillow. This may be different from what's available on other websites or public sources.

