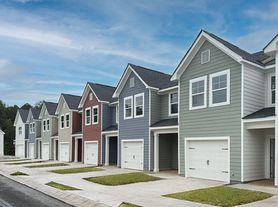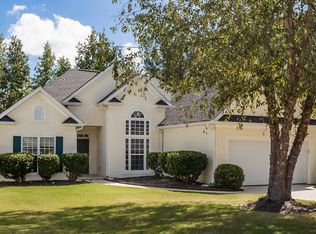This property is available. Please inquire on this site to schedule a showing.
Welcome to this charming residence at 2283 Noahs Ark Road in Jonesboro, GA. Nestled amidst a serene, wooded backdrop, this home boasts a welcoming facade with a bright blue door and crisp white exterior. Step inside to a spacious open-concept living area adorned with modern vinyl flooring and abundant natural light streaming through large windows. The sleek, updated kitchen features granite countertops, stainless steel appliances, and ample cabinetry, perfect for culinary enthusiasts and entertaining guests.
This home offers a comfortable primary suite with an en-suite bathroom showcasing dual vanities and a contemporary shower. Additional bedrooms are generously sized with ample closet space, ideal for a growing household or home office setup. The expansive backyard offers endless possibilities for outdoor activities and gardening, while the attached garage provides convenient storage. Situated in a peaceful neighborhood, this property combines suburban tranquility with proximity to local amenities, making it a perfect retreat for those seeking both comfort and convenience.
Available: NOW
Heating: ForcedAir
Cooling: Central
Appliances: Refrigerator, Range Oven
Laundry: Hook-ups
Parking: Attached Garage, 1 spaces
Pets: Dogs Allowed, Small Dogs Allowed, Large Dogs Allowed, Cats Allowed, Case by Case
Security deposit: $1,710.00
Included Utilities: None
Additional Deposit/Pet: $500.00
This property has a home security system.
Disclaimer: Ziprent is acting as the agent for the owner. Information Deemed Reliable but not Guaranteed. All information should be independently verified by renter.
House for rent
$1,710/mo
Fees may apply
2283 Noahs Ark Rd, Jonesboro, GA 30236
3beds
1,121sqft
Price may not include required fees and charges. Price shown reflects the lease term provided. Learn more|
Single family residence
Available now
Cats, dogs OK
Central air
Hookups laundry
1 Attached garage space parking
Forced air
What's special
Modern vinyl flooringSleek updated kitchenStainless steel appliancesExpansive backyardSerene wooded backdropGranite countertopsAmple cabinetry
- 42 days |
- -- |
- -- |
Zillow last checked: 8 hours ago
Listing updated: February 03, 2026 at 03:33am
Travel times
Looking to buy when your lease ends?
Consider a first-time homebuyer savings account designed to grow your down payment with up to a 6% match & a competitive APY.
Facts & features
Interior
Bedrooms & bathrooms
- Bedrooms: 3
- Bathrooms: 2
- Full bathrooms: 2
Heating
- Forced Air
Cooling
- Central Air
Appliances
- Included: Range Oven, WD Hookup
- Laundry: Hookups
Features
- WD Hookup
Interior area
- Total interior livable area: 1,121 sqft
Video & virtual tour
Property
Parking
- Total spaces: 1
- Parking features: Attached
- Has attached garage: Yes
- Details: Contact manager
Features
- Exterior features: Heating system: ForcedAir
Details
- Parcel number: 06036061008
Construction
Type & style
- Home type: SingleFamily
- Property subtype: Single Family Residence
Condition
- Year built: 1966
Community & HOA
Location
- Region: Jonesboro
Financial & listing details
- Lease term: 1 Year
Price history
| Date | Event | Price |
|---|---|---|
| 2/3/2026 | Price change | $1,710-10%$2/sqft |
Source: Zillow Rentals Report a problem | ||
| 1/11/2026 | Listed for rent | $1,900$2/sqft |
Source: Zillow Rentals Report a problem | ||
| 1/1/2026 | Listing removed | $245,000$219/sqft |
Source: | ||
| 8/19/2025 | Listed for sale | $245,000-5.7%$219/sqft |
Source: | ||
| 6/10/2025 | Listing removed | $259,900$232/sqft |
Source: | ||
Neighborhood: 30236
Nearby schools
GreatSchools rating
- 4/10Suder Elementary SchoolGrades: PK-5Distance: 2.3 mi
- 6/10M. D. Roberts Middle SchoolGrades: 6-8Distance: 2.2 mi
- 4/10Jonesboro High SchoolGrades: 9-12Distance: 3.8 mi

