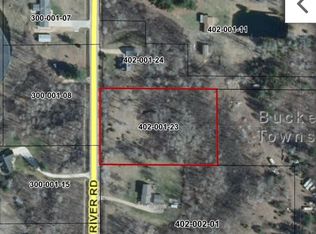Sold for $250,000 on 06/21/24
$250,000
2283 S River Rd, Beaverton, MI 48612
3beds
1,387sqft
Single Family Residence
Built in 2000
5 Acres Lot
$264,200 Zestimate®
$180/sqft
$1,650 Estimated rent
Home value
$264,200
Estimated sales range
Not available
$1,650/mo
Zestimate® history
Loading...
Owner options
Explore your selling options
What's special
Welcome to 2283 River Road located in Beaverton Michigan. The well maintained home comes equipped with 3 bedrooms, 2 full bathrooms, and is nestled on 5 mostly wooded acres. The beautiful wrap around porch is perfect on nice summer night watching the sunset. The large garage has plenty of room to store all of your toys and a carport in case it fills up. The 2.38 acre lot to the south is also for sale and potentially could be bought as a package deal. Call your favorite showing agent and schedule a tour today!
Zillow last checked: 8 hours ago
Listing updated: June 21, 2024 at 02:04pm
Listed by:
Robb Leonard 989-971-0083,
Keller Williams Preferred
Bought with:
Jenna Foutch, 6501367213
SUGAR SPRINGS REAL ESTATE
Source: MiRealSource,MLS#: 50139818 Originating MLS: Saginaw Board of REALTORS
Originating MLS: Saginaw Board of REALTORS
Facts & features
Interior
Bedrooms & bathrooms
- Bedrooms: 3
- Bathrooms: 2
- Full bathrooms: 2
Bedroom 1
- Features: Carpet
- Level: First
- Area: 168
- Dimensions: 12 x 14
Bedroom 2
- Features: Carpet
- Level: Second
- Area: 180
- Dimensions: 12 x 15
Bedroom 3
- Features: Wood
- Level: Second
- Area: 195
- Dimensions: 15 x 13
Bathroom 1
- Features: Ceramic
- Level: First
- Area: 45
- Dimensions: 9 x 5
Bathroom 2
- Features: Ceramic
- Level: Second
- Area: 45
- Dimensions: 9 x 5
Dining room
- Features: Wood
- Level: First
- Area: 154
- Dimensions: 11 x 14
Kitchen
- Features: Wood
- Level: First
- Area: 143
- Dimensions: 11 x 13
Living room
- Features: Carpet
- Level: First
- Area: 280
- Dimensions: 20 x 14
Heating
- Wall Furnace, Forced Air, Propane
Cooling
- Ceiling Fan(s)
Appliances
- Included: Dryer, Microwave, Range/Oven, Refrigerator, Washer, Water Softener Owned, Electric Water Heater
- Laundry: First Floor Laundry, Laundry Room
Features
- High Ceilings, Cathedral/Vaulted Ceiling
- Flooring: Hardwood, Carpet, Wood, Ceramic Tile
- Windows: Window Treatments
- Basement: Crawl Space
- Has fireplace: No
Interior area
- Total structure area: 1,387
- Total interior livable area: 1,387 sqft
- Finished area above ground: 1,387
- Finished area below ground: 0
Property
Parking
- Total spaces: 3
- Parking features: 3 or More Spaces, Covered, Garage, Driveway, Carport, Detached
- Garage spaces: 2
- Has carport: Yes
Features
- Levels: Two
- Stories: 2
- Patio & porch: Deck, Patio, Porch
- Has view: Yes
- View description: Rural View
- Frontage length: 100
Lot
- Size: 5 Acres
- Dimensions: 100 x 1320
- Features: Rural, Irregular Lot, Wooded
Details
- Parcel number: 05003040200124
- Zoning description: Residential
- Special conditions: Private
Construction
Type & style
- Home type: SingleFamily
- Architectural style: Other
- Property subtype: Single Family Residence
Materials
- Vinyl Siding
Condition
- Year built: 2000
Utilities & green energy
- Sewer: Septic Tank
- Water: Private Well
Community & neighborhood
Location
- Region: Beaverton
- Subdivision: N/A
Other
Other facts
- Listing agreement: Exclusive Right To Sell
- Listing terms: Cash,Conventional,FHA,VA Loan,USDA Loan,MIStateHsDevAuthority
- Road surface type: Paved
Price history
| Date | Event | Price |
|---|---|---|
| 6/21/2024 | Sold | $250,000$180/sqft |
Source: | ||
| 5/1/2024 | Pending sale | $250,000$180/sqft |
Source: | ||
| 4/25/2024 | Listed for sale | $250,000$180/sqft |
Source: | ||
Public tax history
| Year | Property taxes | Tax assessment |
|---|---|---|
| 2025 | $3,162 +83.7% | $104,800 +7.7% |
| 2024 | $1,722 | $97,300 +18.9% |
| 2023 | -- | $81,800 +11.7% |
Find assessor info on the county website
Neighborhood: 48612
Nearby schools
GreatSchools rating
- 5/10Beaverton Middle SchoolGrades: PK-6Distance: 3.2 mi
- 4/10Beaverton High SchoolGrades: 7-12Distance: 3.4 mi
Schools provided by the listing agent
- District: Beaverton Rural Schools
Source: MiRealSource. This data may not be complete. We recommend contacting the local school district to confirm school assignments for this home.

Get pre-qualified for a loan
At Zillow Home Loans, we can pre-qualify you in as little as 5 minutes with no impact to your credit score.An equal housing lender. NMLS #10287.
