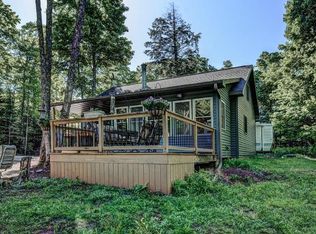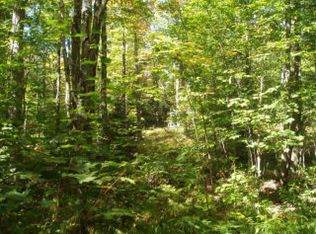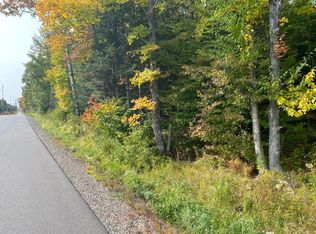Sold for $339,900
$339,900
2283 Saint Louis Rd, Phelps, WI 54554
1beds
900sqft
Single Family Residence
Built in 2012
3 Acres Lot
$351,100 Zestimate®
$378/sqft
$1,409 Estimated rent
Home value
$351,100
$330,000 - $372,000
$1,409/mo
Zestimate® history
Loading...
Owner options
Explore your selling options
What's special
Welcome to your dream retreat! On a 3-acre wooded lot, this unique barndominium blends rustic charm with modern comfort. Features include in-floor heating across four zones, creating a cozy environment. The open floor plan seamlessly integrates the kitchen, dining, and living areas for entertaining. The first floor hosts a bedroom with abundant light and a full bath. For guests or flexible sleeping arrangements, a loft in the expansive finished shop provides additional space. The property boasts an impressive 1500 sq ft heated, finished shop area with a laundry room and half bath, ideal for hobbies or work. The shop’s 12' overhead door ensures easy access for large equipment. An additional 700 sq ft heated garage area serves as extra space for vehicles and storage, with garage doors on both ends for convenience. A gated driveway adds security, leading to a beautifully landscaped yard and a patio for relaxation. This retreat blends functionality, comfort and comes fully FURNISHED!
Zillow last checked: 8 hours ago
Listing updated: July 09, 2025 at 04:23pm
Listed by:
JEREMY RYAN 262-308-5009,
ELIASON REALTY - EAGLE RIVER
Bought with:
KAY REIL, 51999 - 90
RE/MAX PROPERTY PROS
Source: GNMLS,MLS#: 204871
Facts & features
Interior
Bedrooms & bathrooms
- Bedrooms: 1
- Bathrooms: 2
- Full bathrooms: 1
- 1/2 bathrooms: 1
Bedroom
- Level: First
- Dimensions: 13'6x11'10
Bathroom
- Level: First
Bathroom
- Level: First
Bonus room
- Level: Second
- Dimensions: 17x11
Kitchen
- Level: First
- Dimensions: 13'6x14'10
Laundry
- Level: First
- Dimensions: 9x8
Living room
- Level: First
- Dimensions: 14x13'6
Heating
- Propane, Radiant Floor
Appliances
- Included: Dryer, Dishwasher, Gas Oven, Gas Range, Microwave, Propane Water Heater, Refrigerator, Water Softener, Tankless Water Heater, Washer
- Laundry: Main Level
Features
- Ceiling Fan(s), Cathedral Ceiling(s), High Ceilings, Vaulted Ceiling(s)
- Flooring: Carpet, Concrete, Mixed, Tile
- Attic: Scuttle
- Number of fireplaces: 1
- Fireplace features: Electric
Interior area
- Total structure area: 900
- Total interior livable area: 900 sqft
- Finished area above ground: 900
- Finished area below ground: 0
Property
Parking
- Total spaces: 8
- Parking features: Attached, Four Car Garage, Four or more Spaces, Garage, Heated Garage, Driveway
- Has attached garage: Yes
- Has uncovered spaces: Yes
Features
- Levels: One
- Stories: 1
- Patio & porch: Patio
- Exterior features: Landscaping, Patio, Shed, Gravel Driveway, Propane Tank - Owned
- Frontage length: 0,0
Lot
- Size: 3 Acres
- Dimensions: 212 x 615
- Features: Buildable, Open Space, Private, Rural Lot, Secluded, Wooded
Details
- Additional structures: Shed(s)
- Parcel number: 18400
- Zoning description: All Purpose
Construction
Type & style
- Home type: SingleFamily
- Architectural style: One Story
- Property subtype: Single Family Residence
Materials
- Metal Siding, Other
- Foundation: Slab
- Roof: Metal
Condition
- Year built: 2012
Utilities & green energy
- Electric: Circuit Breakers
- Sewer: County Septic Maintenance Program - Yes, Conventional Sewer, Mound Septic, Septic Tank
- Water: Drilled Well
- Utilities for property: Septic Available
Community & neighborhood
Location
- Region: Phelps
Other
Other facts
- Ownership: Fee Simple
- Road surface type: Paved
Price history
| Date | Event | Price |
|---|---|---|
| 1/8/2024 | Sold | $339,900-2.9%$378/sqft |
Source: | ||
| 12/8/2023 | Pending sale | $349,900$389/sqft |
Source: | ||
| 12/6/2023 | Listed for sale | $349,900+169.2%$389/sqft |
Source: | ||
| 3/24/2021 | Listing removed | -- |
Source: Owner Report a problem | ||
| 4/4/2017 | Sold | $130,000-13.3%$144/sqft |
Source: Public Record Report a problem | ||
Public tax history
| Year | Property taxes | Tax assessment |
|---|---|---|
| 2024 | $1,466 +2.1% | $142,900 |
| 2023 | $1,436 -4.4% | $142,900 |
| 2022 | $1,502 +2.8% | $142,900 |
Find assessor info on the county website
Neighborhood: 54554
Nearby schools
GreatSchools rating
- 5/10Phelps Elementary SchoolGrades: PK-8Distance: 1.6 mi
- 9/10Phelps High SchoolGrades: 9-12Distance: 1.6 mi
Schools provided by the listing agent
- Elementary: VI Phelps
- Middle: VI Phelps
- High: VI Phelps
Source: GNMLS. This data may not be complete. We recommend contacting the local school district to confirm school assignments for this home.
Get pre-qualified for a loan
At Zillow Home Loans, we can pre-qualify you in as little as 5 minutes with no impact to your credit score.An equal housing lender. NMLS #10287.


