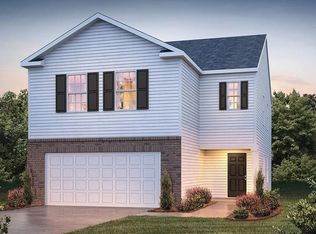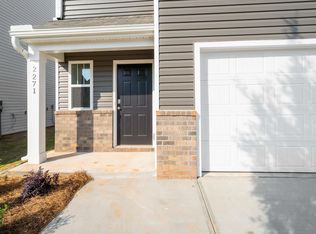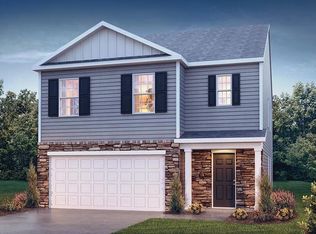Sold for $289,900
$289,900
2283 Springview Ct, Boiling Springs, SC 29316
3beds
1,749sqft
Single Family Residence, Residential
Built in 2024
5,662.8 Square Feet Lot
$295,500 Zestimate®
$166/sqft
$1,903 Estimated rent
Home value
$295,500
$281,000 - $310,000
$1,903/mo
Zestimate® history
Loading...
Owner options
Explore your selling options
What's special
Check out 2283 Springview Court, a beautiful new home in our Baxter Village neighborhood. This spacious two-story home Features three bedrooms, two and a half bathrooms, and a two-car garage, making it an ideal space. As you enter, you’ll be greeted by a welcoming foyer that leads into the heart of the home. The open-concept design seamlessly connects the kitchen, dining area, and family room, creating a perfect flow for daily living and entertaining. The chef’s kitchen is equipped with modern appliances, ample storage, a walk-in pantry, and a large center island, offering both style and functionality for preparing meals or hosting guests. Upstairs, the primary suite provides a tranquil retreat with a generous bedroom space, an en suite bathroom, and a walk-in closet. The two additional bedrooms also feature walk-in closets and share access to a secondary bathroom. The laundry room completes the second floor, adding convenience to daily tasks. With its spacious layout, thoughtful design, and modern features, this home Features both comfort and practicality, making it the perfect place to call home. Pictures are representative.
Zillow last checked: 8 hours ago
Listing updated: July 29, 2025 at 06:54am
Listed by:
Trina Montalbano 864-713-0753,
D.R. Horton
Bought with:
Stephanie Burger
Coldwell Banker Caine/Williams
Source: Greater Greenville AOR,MLS#: 1549259
Facts & features
Interior
Bedrooms & bathrooms
- Bedrooms: 3
- Bathrooms: 3
- Full bathrooms: 2
- 1/2 bathrooms: 1
Primary bedroom
- Area: 224
- Dimensions: 14 x 16
Bedroom 2
- Area: 132
- Dimensions: 11 x 12
Bedroom 3
- Area: 132
- Dimensions: 11 x 12
Primary bathroom
- Features: Full Bath, Walk-In Closet(s)
- Level: Second
Dining room
- Area: 140
- Dimensions: 14 x 10
Kitchen
- Area: 154
- Dimensions: 11 x 14
Living room
- Area: 225
- Dimensions: 15 x 15
Heating
- Natural Gas
Cooling
- Central Air
Appliances
- Included: Dishwasher, Free-Standing Gas Range, Microwave, Tankless Water Heater
- Laundry: 2nd Floor
Features
- Ceiling Smooth, Granite Counters, Walk-In Closet(s), Radon System
- Flooring: Carpet, Vinyl
- Windows: Tilt Out Windows
- Basement: None
- Has fireplace: No
- Fireplace features: None
Interior area
- Total structure area: 1,749
- Total interior livable area: 1,749 sqft
Property
Parking
- Total spaces: 2
- Parking features: Attached, Paved
- Attached garage spaces: 2
- Has uncovered spaces: Yes
Features
- Levels: Two
- Stories: 2
- Patio & porch: Patio
Lot
- Size: 5,662 sqft
- Features: Other, 1/2 Acre or Less
Details
- Parcel number: 25100054.07
Construction
Type & style
- Home type: SingleFamily
- Architectural style: Traditional
- Property subtype: Single Family Residence, Residential
Materials
- Vinyl Siding
- Foundation: Slab
- Roof: Composition
Condition
- New Construction
- New construction: Yes
- Year built: 2024
Details
- Builder model: Darwin A1
- Builder name: D.R. Horton
Utilities & green energy
- Sewer: Public Sewer
- Water: Public
Community & neighborhood
Security
- Security features: Smoke Detector(s), Prewired
Community
- Community features: Street Lights, Pool
Location
- Region: Boiling Springs
- Subdivision: Baxter Village
Price history
| Date | Event | Price |
|---|---|---|
| 7/28/2025 | Sold | $289,900$166/sqft |
Source: | ||
| 6/30/2025 | Contingent | $289,900$166/sqft |
Source: | ||
| 6/20/2025 | Price change | $289,900-2.4%$166/sqft |
Source: | ||
| 6/13/2025 | Price change | $296,900-0.3%$170/sqft |
Source: | ||
| 5/9/2025 | Price change | $297,900+4.6%$170/sqft |
Source: | ||
Public tax history
| Year | Property taxes | Tax assessment |
|---|---|---|
| 2025 | -- | $762 |
Find assessor info on the county website
Neighborhood: 29316
Nearby schools
GreatSchools rating
- 5/10Shoally Creek ElementaryGrades: PK-5Distance: 1.4 mi
- 5/10Rainbow Lake Middle SchoolGrades: 6-8Distance: 6.2 mi
- 7/10Boiling Springs High SchoolGrades: 9-12Distance: 2.8 mi
Schools provided by the listing agent
- Elementary: Shoally Creek
- Middle: Rainbow Lake
- High: Boiling Springs
Source: Greater Greenville AOR. This data may not be complete. We recommend contacting the local school district to confirm school assignments for this home.
Get a cash offer in 3 minutes
Find out how much your home could sell for in as little as 3 minutes with a no-obligation cash offer.
Estimated market value
$295,500


